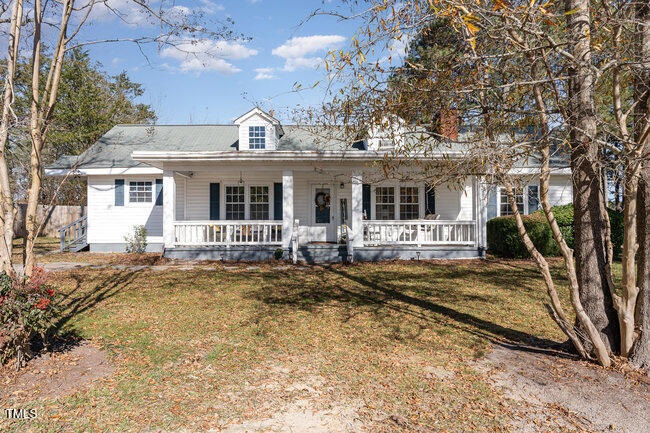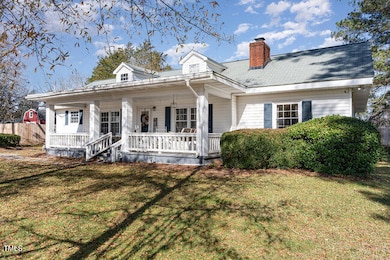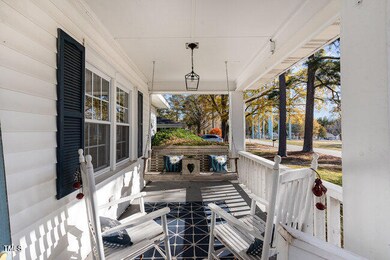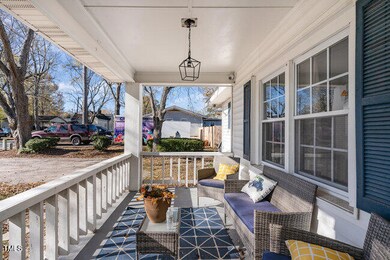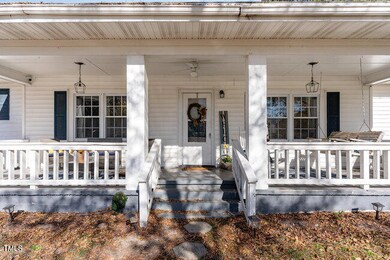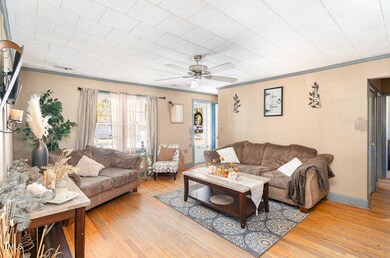
330 Poplar St Wendell, NC 27591
Highlights
- 0.4 Acre Lot
- Recreation Room
- Finished Attic
- Deck
- Wood Flooring
- Attic
About This Home
As of January 2025Charming and unique home with endless possibilities! Features include an area perfect for an out-of-home business or a potential 2nd primary suite. The primary suite is oversized with a fireplace (currently out of order), and offers a bonus room, currently used as an office, that could be idea as a walk in closet renovation. Another upstairs bonus room is currently being used as a 4th bedroom. This home boasts original hardwood floors and a generous lot size with a fenced back yard, a gazebo and storage!
Home Details
Home Type
- Single Family
Est. Annual Taxes
- $2,674
Year Built
- Built in 1946
Lot Details
- 0.4 Acre Lot
- Fenced Yard
- Chain Link Fence
- Back Yard
Home Design
- Asphalt Roof
- Aluminum Siding
- Lead Paint Disclosure
Interior Spaces
- 2,096 Sq Ft Home
- 1-Story Property
- Ceiling Fan
- Fireplace
- Living Room
- Dining Room
- Recreation Room
- Laundry Room
Kitchen
- Eat-In Kitchen
- Range
- Microwave
- Dishwasher
- Tile Countertops
Flooring
- Wood
- Laminate
- Vinyl
Bedrooms and Bathrooms
- 3 Bedrooms
- Primary bathroom on main floor
Attic
- Permanent Attic Stairs
- Finished Attic
Parking
- 2 Parking Spaces
- Private Driveway
- On-Street Parking
- 2 Open Parking Spaces
Outdoor Features
- Deck
- Gazebo
- Outdoor Storage
- Front Porch
Schools
- Wendell Elementary And Middle School
- East Wake High School
Utilities
- Central Heating and Cooling System
- Heating System Uses Propane
- Propane
Community Details
- No Home Owners Association
Listing and Financial Details
- Foreclosure
- Assessor Parcel Number 1784.15-52-8622.000
Map
Home Values in the Area
Average Home Value in this Area
Property History
| Date | Event | Price | Change | Sq Ft Price |
|---|---|---|---|---|
| 01/27/2025 01/27/25 | Sold | $240,000 | -7.0% | $115 / Sq Ft |
| 12/30/2024 12/30/24 | Pending | -- | -- | -- |
| 12/20/2024 12/20/24 | Price Changed | $258,000 | -7.9% | $123 / Sq Ft |
| 12/17/2024 12/17/24 | For Sale | $280,000 | -- | $134 / Sq Ft |
Tax History
| Year | Tax Paid | Tax Assessment Tax Assessment Total Assessment is a certain percentage of the fair market value that is determined by local assessors to be the total taxable value of land and additions on the property. | Land | Improvement |
|---|---|---|---|---|
| 2024 | $2,749 | $254,994 | $102,000 | $152,994 |
| 2023 | $1,593 | $125,891 | $32,000 | $93,891 |
| 2022 | $1,521 | $125,891 | $32,000 | $93,891 |
| 2021 | $1,516 | $125,891 | $32,000 | $93,891 |
| 2020 | $1,482 | $125,891 | $32,000 | $93,891 |
| 2019 | $1,328 | $100,105 | $27,000 | $73,105 |
| 2018 | $1,262 | $100,105 | $27,000 | $73,105 |
| 2017 | $1,222 | $100,105 | $27,000 | $73,105 |
| 2016 | $1,208 | $100,105 | $27,000 | $73,105 |
| 2015 | $1,178 | $97,740 | $30,000 | $67,740 |
| 2014 | $1,142 | $97,740 | $30,000 | $67,740 |
Mortgage History
| Date | Status | Loan Amount | Loan Type |
|---|---|---|---|
| Open | $228,000 | New Conventional | |
| Closed | $228,000 | New Conventional | |
| Previous Owner | $229,710 | New Conventional | |
| Previous Owner | $108,108 | FHA |
Deed History
| Date | Type | Sale Price | Title Company |
|---|---|---|---|
| Warranty Deed | $240,000 | None Listed On Document | |
| Warranty Deed | $240,000 | None Listed On Document | |
| Warranty Deed | $230,000 | None Available | |
| Special Warranty Deed | -- | -- | |
| Deed | -- | -- | |
| Trustee Deed | $116,603 | -- | |
| Warranty Deed | $109,000 | -- |
Similar Homes in Wendell, NC
Source: Doorify MLS
MLS Number: 10067517
APN: 1784.15-52-8622-000
- 251 Church St
- 251 Church St
- 251 Church St
- 414 N Cypress St
- 423 N Main St
- 402 Todd Hill Dr
- 448 La Maison Ave Unit 19
- 361 Church St Unit 59
- 359 Church St Unit 60
- 223 N Main St
- 357 Church St Unit 61
- 355 Church St Unit 62
- 353 Church St Unit 63
- 424 La Maison Ave Unit 9
- 347 Church St Unit 64
- 345 Church St Unit 65
- 343 Church St Unit 66
- 430 La Maison Ave Unit 12
- 341 Church St Unit 67
- 336 Church St Unit 47
