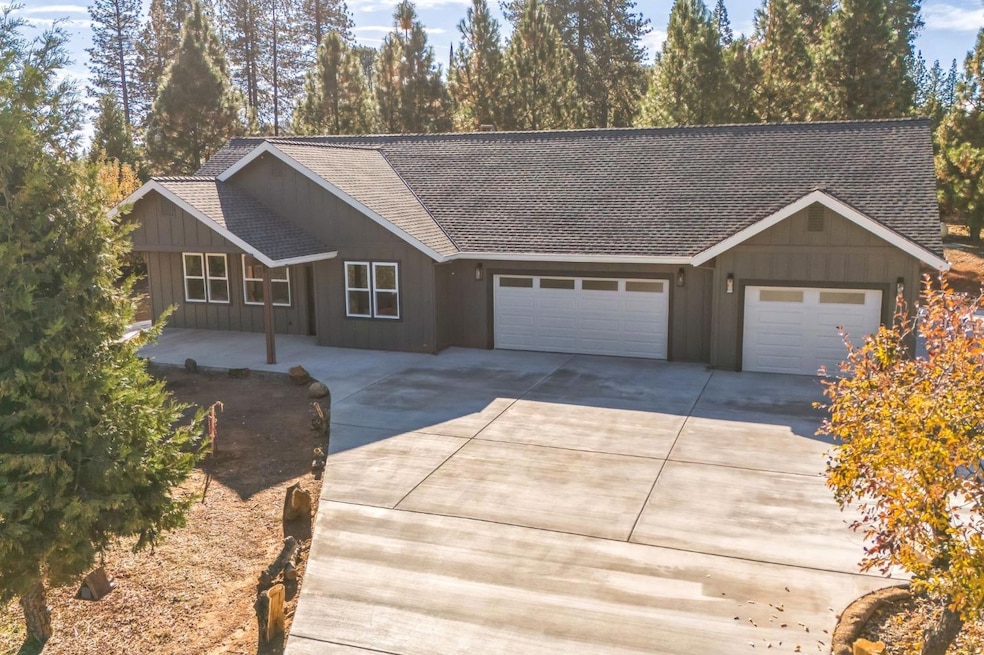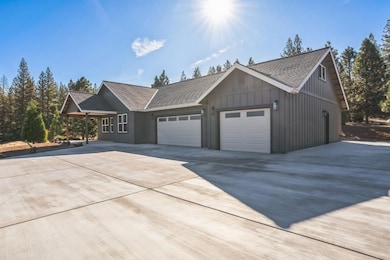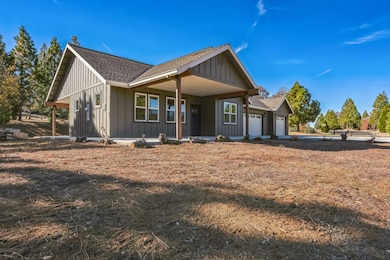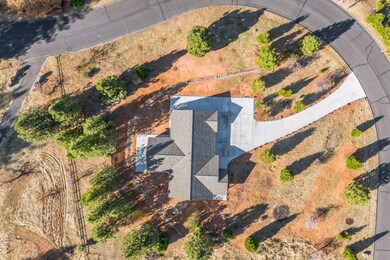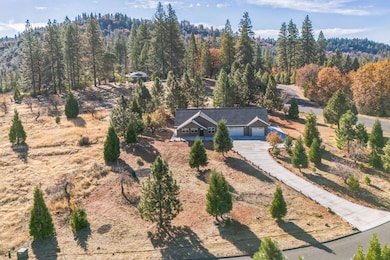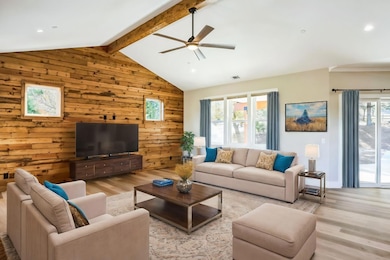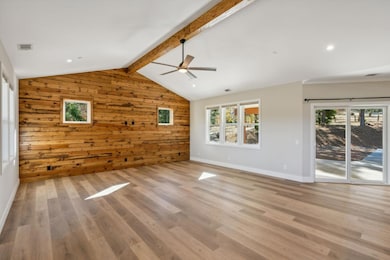
330 Rome Ct Murphys, CA 95247
Estimated payment $5,632/month
Highlights
- New Construction
- Custom Home
- Open Floorplan
- Eat-In Gourmet Kitchen
- Views of Trees
- Deck
About This Home
Situated at the end of a peaceful court, this brand-new home is your private retreat, offering over an acre of land with lush fruit trees and abundant space to entertain. Ideally located just 10 minutes from downtown Murphys and 15 minutes from Arnold, you'll enjoy easy access to charming shops, wineries, and outdoor adventures. Step inside to a bright, inviting interior where natural light pours through Milgard windows with a lifetime warranty. The expansive kitchen is a chef's dream, featuring stunning granite countertops, a spacious island perfect for gatherings, and a convenient coffee bar. Luxury vinyl floors flow throughout, complementing the high ceilings and open layout. The bathrooms, adorned with matching granite slabs, exude elegance, while the master suite features a private outdoor entrance for seamless indoor-outdoor living. The home's exterior boasts a concrete slab encircling the entire perimeter, perfect for entertaining or relaxing in the serene surroundings. A 3-car garage offers a workshop/office and an attic, convertible into a bonus living space of 370 sqft. Located near the famous Red Apple and offering the perfect mix of privacy and convenience, this exceptional property is ready to welcome you home.
Home Details
Home Type
- Single Family
Est. Annual Taxes
- $926
Lot Details
- 1.1 Acre Lot
- Cul-De-Sac
HOA Fees
- $85 Monthly HOA Fees
Property Views
- Trees
- Orchard Views
- Mountain
Home Design
- New Construction
- Custom Home
- Traditional Architecture
- Cottage
- Slab Foundation
- Composition Roof
- Wood Siding
Interior Spaces
- 1,662 Sq Ft Home
- 1-Story Property
- Open Floorplan
- Ceiling Fan
- Family Room
- Combination Dining and Living Room
- Bonus Room
- Workshop
- Storage Room
- Vinyl Flooring
- Permanent Attic Stairs
Kitchen
- Eat-In Gourmet Kitchen
- Breakfast Area or Nook
- Range Hood
- Dishwasher
- Quartz Countertops
- Disposal
Bedrooms and Bathrooms
- 3 Bedrooms
- 2 Full Bathrooms
Laundry
- Laundry Room
- Laundry on main level
- Washer Hookup
Home Security
- Carbon Monoxide Detectors
- Fire and Smoke Detector
- Fire Sprinkler System
Parking
- Attached Garage
- 3 Carport Spaces
- Enclosed Parking
- Workshop in Garage
- Front Facing Garage
- Garage Door Opener
Eco-Friendly Details
- Energy-Efficient Construction
- Energy-Efficient Insulation
- Energy-Efficient Thermostat
Outdoor Features
- Deck
- Wrap Around Porch
Utilities
- Central Heating and Cooling System
- Tankless Water Heater
Community Details
- Red Apple Church Subdivision
- Electric Vehicle Charging Station
Listing and Financial Details
- Assessor Parcel Number 034088028000
Map
Home Values in the Area
Average Home Value in this Area
Tax History
| Year | Tax Paid | Tax Assessment Tax Assessment Total Assessment is a certain percentage of the fair market value that is determined by local assessors to be the total taxable value of land and additions on the property. | Land | Improvement |
|---|---|---|---|---|
| 2023 | $926 | $76,500 | $76,500 | $0 |
| 2022 | $906 | $75,000 | $75,000 | $0 |
| 2021 | $698 | $55,000 | $55,000 | $0 |
| 2020 | $815 | $65,934 | $65,934 | $0 |
| 2019 | $804 | $64,642 | $64,642 | $0 |
| 2018 | $742 | $63,375 | $63,375 | $0 |
| 2017 | $723 | $62,133 | $62,133 | $0 |
| 2016 | $720 | $60,915 | $60,915 | $0 |
| 2015 | -- | $60,000 | $60,000 | $0 |
| 2014 | -- | $61,056 | $61,056 | $0 |
Property History
| Date | Event | Price | Change | Sq Ft Price |
|---|---|---|---|---|
| 12/04/2024 12/04/24 | For Sale | $980,000 | -- | $590 / Sq Ft |
Deed History
| Date | Type | Sale Price | Title Company |
|---|---|---|---|
| Grant Deed | $75,000 | Placer Title Company | |
| Grant Deed | $60,000 | Placer Title Company |
Mortgage History
| Date | Status | Loan Amount | Loan Type |
|---|---|---|---|
| Previous Owner | $54,000 | Seller Take Back | |
| Previous Owner | $3,305,000 | Unknown | |
| Previous Owner | $0 | Undefined Multiple Amounts | |
| Previous Owner | $1,400,000 | Unknown | |
| Previous Owner | $3,391,764 | Unknown |
Similar Homes in the area
Source: Calaveras County Association of REALTORS®
MLS Number: 202402039
APN: 034-088-028-000
- 5390 Darby Russell Rd
- 5556 Wylderidge Dr
- 5604 Wylderidge Dr
- 208 Horseshoe Dr
- 855 Buckthorn Dr
- 1144 Laurel Ln
- 339 Snowberry Ct
- 273 Snowberry Ct
- 0 Snowberry Ct Unit 202401231
- 1146 Buckthorn Dr
- 207 Snowberry Ct
- 838 Laurel Ln
- 5845 Lookout Ct
- 5633 Silver Saddle Dr
- 169 Snowberry Ct
- 812 Laurel Ridge Ct
- 5591 Stampede Canyon Dr
- 0 Forest Meadows Dr Unit 202500395
- 0 Forest Meadows Dr Unit ML81996435
- 607 Dogwood Dr
