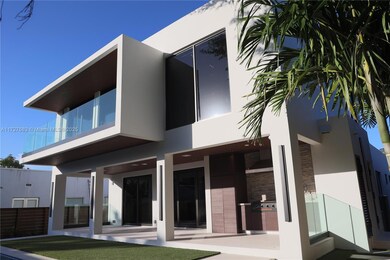
330 SW 19th Rd Miami, FL 33129
The Roads NeighborhoodEstimated payment $22,395/month
Highlights
- New Construction
- Deck
- Main Floor Bedroom
- In Ground Pool
- Roman Tub
- Garden View
About This Home
Brand new modern masterpiece in the highly sought after neighborhood "The Roads", steps away from Miami's best shopping & restaurants. Pull into your gated Driveway featuring recessed inground lighting, surrounded by a lush garden & Space for up-to 4 cars + garage. Enter through a grand pivot door into an open layout with impeccable attention to detail, this two story home spans 3,500 sqft with 4 bedrooms & 5 full bathrooms. Trimless doors & recessed linear lighting for a seamless look throughout the home. Beautifully designed kitchen with top end Bosch appliances & custom wet bar. All ensuite bedrooms w/ built out closets & luxurious bathrooms, featuring Brizo hardware & custom vanities. Spacious terrace with built out summer Kitchen, pool & full cabana bathroom. Full security system.
Open House Schedule
-
Sunday, April 27, 20251:00 to 3:00 pm4/27/2025 1:00:00 PM +00:004/27/2025 3:00:00 PM +00:00Add to Calendar
Home Details
Home Type
- Single Family
Est. Annual Taxes
- $14,233
Year Built
- Built in 2024 | New Construction
Lot Details
- 6,750 Sq Ft Lot
- Northeast Facing Home
- Fenced
- Property is zoned 0100
Parking
- 1 Car Garage
- Automatic Garage Door Opener
- Driveway
- On-Street Parking
- Open Parking
Interior Spaces
- 3,509 Sq Ft Home
- 2-Story Property
- Wet Bar
- Built-In Features
- Blinds
- Utility Room in Garage
- Garden Views
Kitchen
- Electric Range
- Microwave
- Dishwasher
- Cooking Island
Bedrooms and Bathrooms
- 4 Bedrooms
- Main Floor Bedroom
- Primary Bedroom Upstairs
- Walk-In Closet
- 5 Full Bathrooms
- Roman Tub
Laundry
- Laundry in Garage
- Dryer
- Washer
Home Security
- High Impact Windows
- High Impact Door
- Fire and Smoke Detector
Pool
- In Ground Pool
- Outdoor Shower
Outdoor Features
- Deck
- Exterior Lighting
- Outdoor Grill
- Porch
Utilities
- Central Heating and Cooling System
- Gas Water Heater
Community Details
- No Home Owners Association
- Holleman Park Subdivision
Listing and Financial Details
- Assessor Parcel Number 01-41-38-001-1550
Map
Home Values in the Area
Average Home Value in this Area
Tax History
| Year | Tax Paid | Tax Assessment Tax Assessment Total Assessment is a certain percentage of the fair market value that is determined by local assessors to be the total taxable value of land and additions on the property. | Land | Improvement |
|---|---|---|---|---|
| 2024 | $8,417 | $710,453 | $708,750 | $1,703 |
| 2023 | $8,417 | $432,844 | $0 | $0 |
| 2022 | $10,748 | $544,921 | $418,500 | $126,421 |
| 2021 | $3,955 | $209,991 | $0 | $0 |
| 2020 | $3,904 | $207,092 | $0 | $0 |
| 2019 | $9,359 | $420,654 | $328,725 | $91,929 |
| 2018 | $8,922 | $407,829 | $315,900 | $91,929 |
| 2017 | $3,618 | $194,576 | $0 | $0 |
| 2016 | $3,631 | $190,574 | $0 | $0 |
| 2015 | $3,667 | $189,250 | $0 | $0 |
| 2014 | $3,703 | $187,749 | $0 | $0 |
Property History
| Date | Event | Price | Change | Sq Ft Price |
|---|---|---|---|---|
| 04/06/2025 04/06/25 | Price Changed | $3,799,999 | -1.3% | $1,083 / Sq Ft |
| 01/18/2025 01/18/25 | For Sale | $3,849,999 | +492.3% | $1,097 / Sq Ft |
| 08/20/2021 08/20/21 | Sold | $650,000 | -4.4% | $495 / Sq Ft |
| 07/19/2021 07/19/21 | For Sale | $680,000 | -- | $518 / Sq Ft |
Deed History
| Date | Type | Sale Price | Title Company |
|---|---|---|---|
| Interfamily Deed Transfer | -- | Attorney | |
| Interfamily Deed Transfer | -- | -- | |
| Warranty Deed | $143,000 | -- |
Mortgage History
| Date | Status | Loan Amount | Loan Type |
|---|---|---|---|
| Open | $400,000 | New Conventional | |
| Closed | $240,000 | New Conventional | |
| Closed | $140,000 | New Conventional | |
| Closed | $126,566 | New Conventional |
Similar Homes in the area
Source: MIAMI REALTORS® MLS
MLS Number: A11727683
APN: 01-4138-001-1550
- 320 SW 19th Rd
- 375 SW 20th Rd
- 2021 SW 3rd Ave Unit PH8
- 280 SW 20th Rd Unit 902
- 280 SW 20th Rd Unit 401
- 1823 SW 2nd Ct
- 168 SW 20th Rd
- 411 SW 22nd Rd
- 350 SW 17th Rd
- 352 SW 17th Rd
- 1510 SW 4th Ave
- 420 SW 15th Rd
- 491 SW 22nd Rd
- 353 SW 23rd Rd
- 105 SW 20th Rd
- 545 SW 11th St Unit 307
- 545 SW 11th St Unit 308
- 529 SW 11th St Unit 303
- 2300 SW 3rd Ave Unit 12A
- 75 SW 11th St






