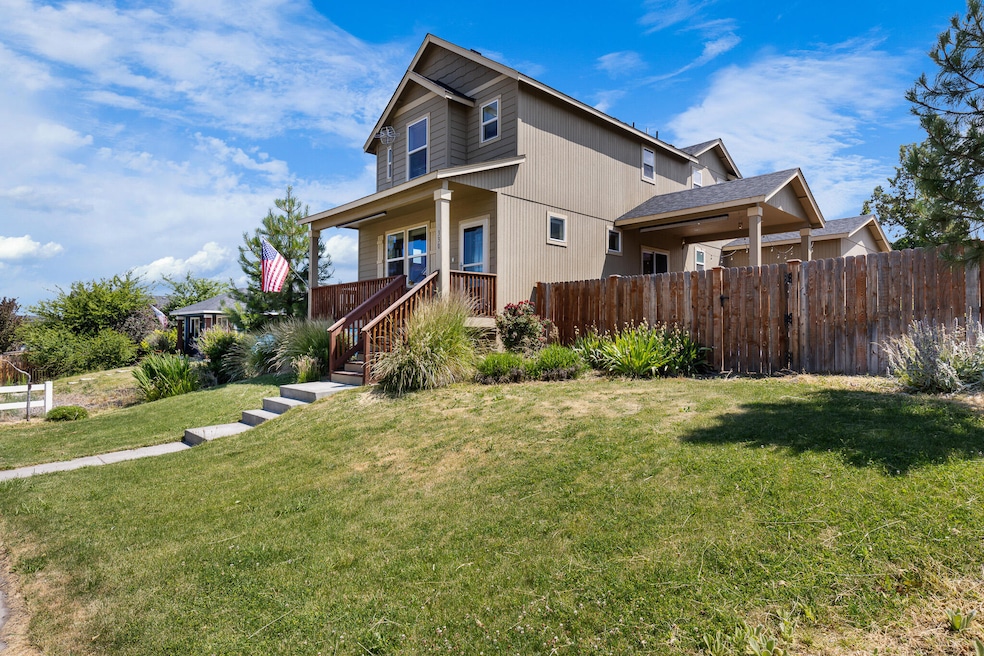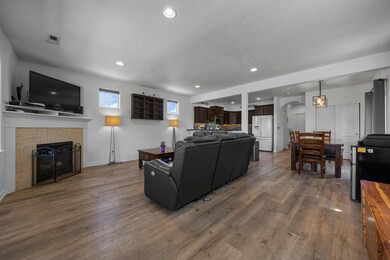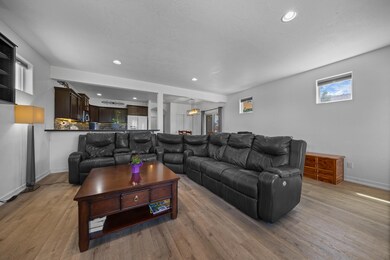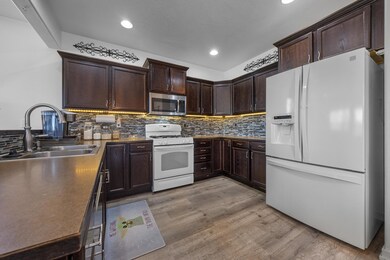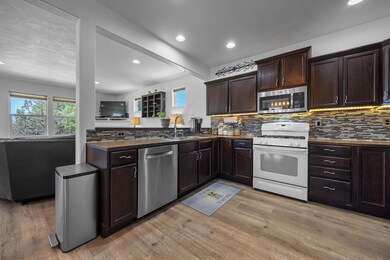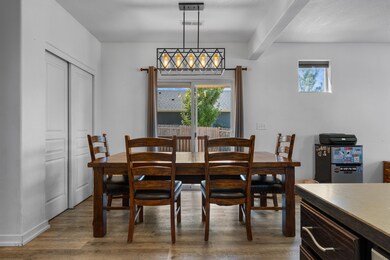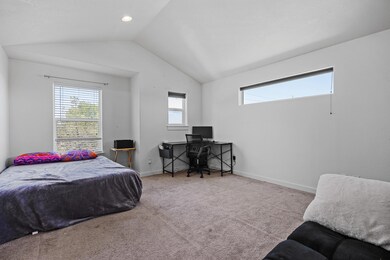
330 SW 35th St Redmond, OR 97756
Highlights
- RV Access or Parking
- Mountain View
- No HOA
- Open Floorplan
- Deck
- Cottage
About This Home
As of January 2025Experience the charm of this exquisite home in Redmond, nestled on the outskirts of town within the coveted Antler Ridge community. Close to everything yet offering a peaceful country setting, this home features 4 bedrooms, 3 baths, and an open floor plan. The spacious 3-car garage provides ample room for all your toys, along with a gated RV parking pad. Enjoy stunning views of the Cascade mountains right from the comfort of the private front porch. The kitchen boasts plenty of pantry space, a tile backsplash, under-cabinet lighting, and ample cabinetry. The large living room is filled with natural light from numerous windows and features recessed lighting and a gas fireplace. The primary bedroom is generously sized with a walk-in closet, dual vanity, and full bath. The spacious backyard includes a large deck perfect for gatherings and relaxation, box gardens, grass area, and plenty of shade. Don't miss the opportunity to make this stunning property your own, schedule a showing today!
Last Agent to Sell the Property
John L Scott Bend Brokerage Phone: 541-317-0123 License #201254846

Home Details
Home Type
- Single Family
Est. Annual Taxes
- $4,003
Year Built
- Built in 2013
Lot Details
- 7,405 Sq Ft Lot
- Fenced
- Landscaped
- Front Yard Sprinklers
- Sprinklers on Timer
- Garden
- Property is zoned RS, RS
Parking
- 3 Car Attached Garage
- Garage Door Opener
- Paver Block
- On-Street Parking
- RV Access or Parking
Property Views
- Mountain
- Territorial
Home Design
- Cottage
- Stem Wall Foundation
- Frame Construction
- Composition Roof
Interior Spaces
- 1,787 Sq Ft Home
- 2-Story Property
- Open Floorplan
- Gas Fireplace
- Double Pane Windows
- Living Room with Fireplace
- Dining Room
- Laundry Room
Kitchen
- Breakfast Bar
- Range
- Microwave
- Dishwasher
- Laminate Countertops
- Disposal
Flooring
- Carpet
- Laminate
Bedrooms and Bathrooms
- 4 Bedrooms
- Linen Closet
- Walk-In Closet
- Double Vanity
- Bathtub with Shower
Home Security
- Smart Lights or Controls
- Carbon Monoxide Detectors
- Fire and Smoke Detector
Outdoor Features
- Deck
- Patio
Schools
- Tom Mccall Elementary School
- Elton Gregory Middle School
- Redmond High School
Utilities
- Forced Air Heating and Cooling System
- Water Heater
- Cable TV Available
Community Details
- No Home Owners Association
- Built by Hayden Homes LLC
- Antler Ridge Subdivision
Listing and Financial Details
- Exclusions: Washer and Dryer
- Tax Lot 19
- Assessor Parcel Number 257649
Map
Home Values in the Area
Average Home Value in this Area
Property History
| Date | Event | Price | Change | Sq Ft Price |
|---|---|---|---|---|
| 01/17/2025 01/17/25 | Sold | $470,000 | -3.1% | $263 / Sq Ft |
| 12/03/2024 12/03/24 | Pending | -- | -- | -- |
| 09/13/2024 09/13/24 | Price Changed | $485,000 | -2.0% | $271 / Sq Ft |
| 07/16/2024 07/16/24 | For Sale | $495,000 | -- | $277 / Sq Ft |
Tax History
| Year | Tax Paid | Tax Assessment Tax Assessment Total Assessment is a certain percentage of the fair market value that is determined by local assessors to be the total taxable value of land and additions on the property. | Land | Improvement |
|---|---|---|---|---|
| 2024 | $4,186 | $207,770 | -- | -- |
| 2023 | $4,003 | $201,720 | $0 | $0 |
| 2022 | $3,640 | $190,150 | $0 | $0 |
| 2021 | $3,519 | $184,620 | $0 | $0 |
| 2020 | $3,360 | $184,620 | $0 | $0 |
| 2019 | $3,214 | $179,250 | $0 | $0 |
| 2018 | $3,134 | $174,030 | $0 | $0 |
| 2017 | $3,059 | $168,970 | $0 | $0 |
| 2016 | $3,017 | $164,050 | $0 | $0 |
| 2015 | $2,925 | $159,280 | $0 | $0 |
| 2014 | $2,848 | $154,650 | $0 | $0 |
Mortgage History
| Date | Status | Loan Amount | Loan Type |
|---|---|---|---|
| Open | $376,000 | New Conventional | |
| Closed | $376,000 | New Conventional | |
| Previous Owner | $30,000 | Credit Line Revolving | |
| Previous Owner | $18,587 | New Conventional | |
| Previous Owner | $276,327 | VA | |
| Previous Owner | $25,000 | Unknown | |
| Previous Owner | $25,000 | Commercial | |
| Previous Owner | $182,782 | VA |
Deed History
| Date | Type | Sale Price | Title Company |
|---|---|---|---|
| Warranty Deed | $470,000 | Amerititle | |
| Warranty Deed | $470,000 | Amerititle | |
| Warranty Deed | $178,935 | Amerititle | |
| Warranty Deed | $304,800 | Amerititle |
About the Listing Agent
Sean's Other Listings
Source: Southern Oregon MLS
MLS Number: 220186516
APN: 257649
- 256 SW 35th St
- 3166 SW Black Butte Ln
- 3412 SW Forest Ct
- 3974 SW Coyote Ave
- 3235 NW Cedar Ave
- 3110 NW Cedar Ave
- 2990 SW Forest Ave
- 190 NW 30th St
- 3030 NW Dogwood Ave
- 2900 SW Indian Cir
- 388 NW 29th St
- 375 NW 28th St
- 0 NW 29th St Unit Lot 59 220186669
- 3409 SW Juniper Ave
- 3105 SW Indian Place
- 3207 SW Juniper Ave
- 2869 NW Elm Ave
- 125 NW Antler Loop
- 775 NW 35th St
- 1219 SW 33rd St
