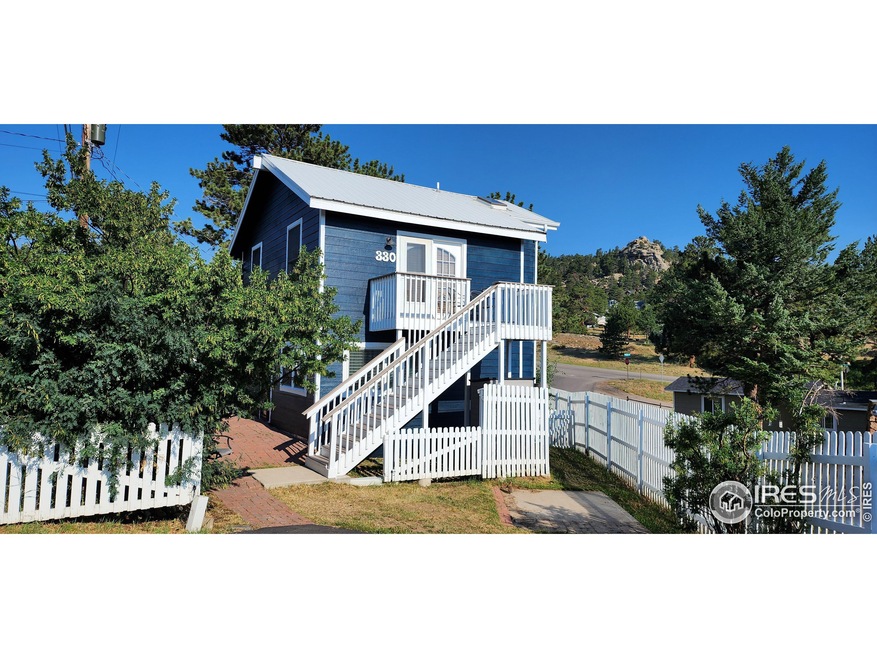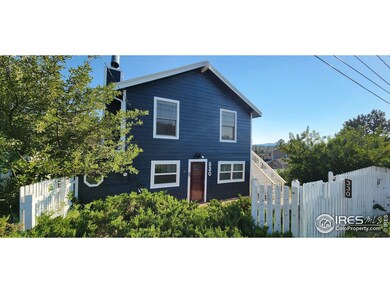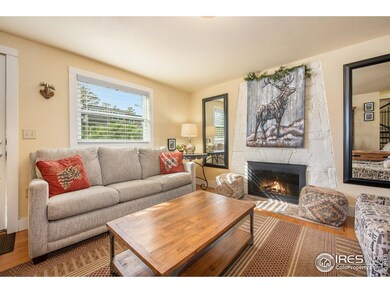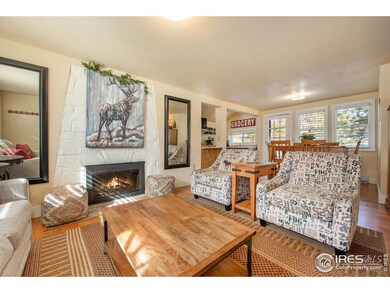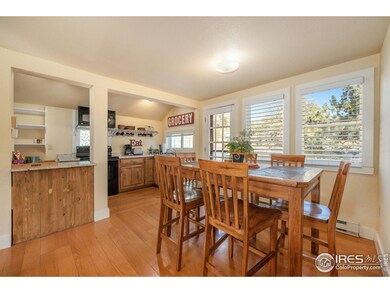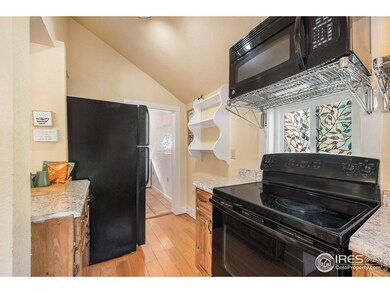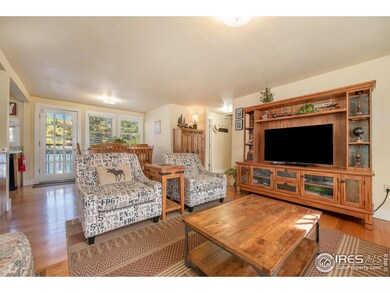
330 Virginia Dr Estes Park, CO 80517
Highlights
- Open Floorplan
- Deck
- Wood Flooring
- Mountain View
- Cathedral Ceiling
- Corner Lot
About This Home
As of January 2025Discover an incredible short-term rental opportunity in the heart of Estes Park, just a walk away from the charming downtown area. What sets this property apart is its rare and transferable short-term rental permit, allowing you the freedom to choose between a 3-bedroom layout or a more intimate 1 or 2-bedroom configuration for ultimate flexibility.Step inside, and you'll find a space that's not only fully furnished but also beautifully remodeled to offer the utmost in comfort and style. With main floor living, you'll enjoy the convenience of easy access to all areas of the home.What truly sets this property apart are the three inviting outdoor spaces, perfect for soaking up the fresh mountain air, sipping your morning coffee, or gazing at the starry night sky. And there's no need to worry about parking - off-street parking is provided for your convenience.This is your chance to own a piece of Estes Park's hospitality scene, and with this property being ready to generate income, it's an opportunity that's too good to pass up. Don't miss out - make this short-term rental your next venture and enjoy all that Estes Park has to offer.
Last Buyer's Agent
Non-IRES Agent
Non-IRES
Home Details
Home Type
- Single Family
Est. Annual Taxes
- $1,883
Year Built
- Built in 1928
Lot Details
- 2,614 Sq Ft Lot
- Partially Fenced Property
- Corner Lot
- Property is zoned RM
Home Design
- Wood Frame Construction
- Metal Roof
Interior Spaces
- 1,230 Sq Ft Home
- 1.5-Story Property
- Open Floorplan
- Cathedral Ceiling
- Skylights
- Window Treatments
- Living Room with Fireplace
- Wood Flooring
- Mountain Views
- Crawl Space
Kitchen
- Eat-In Kitchen
- Gas Oven or Range
Bedrooms and Bathrooms
- 3 Bedrooms
- Walk-In Closet
- Primary Bathroom is a Full Bathroom
Laundry
- Laundry on main level
- Dryer
- Washer
Outdoor Features
- Deck
- Patio
- Outdoor Storage
Schools
- Estes Park Elementary And Middle School
- Estes Park High School
Utilities
- Zoned Heating
- Baseboard Heating
Community Details
- No Home Owners Association
- Ten Brook Subdivision
Listing and Financial Details
- Assessor Parcel Number R0525243
Map
Home Values in the Area
Average Home Value in this Area
Property History
| Date | Event | Price | Change | Sq Ft Price |
|---|---|---|---|---|
| 01/17/2025 01/17/25 | Sold | $605,000 | +1.7% | $492 / Sq Ft |
| 04/16/2024 04/16/24 | Price Changed | $595,000 | -4.8% | $484 / Sq Ft |
| 02/08/2024 02/08/24 | Price Changed | $625,000 | -3.8% | $508 / Sq Ft |
| 10/18/2023 10/18/23 | For Sale | $650,000 | -- | $528 / Sq Ft |
Tax History
| Year | Tax Paid | Tax Assessment Tax Assessment Total Assessment is a certain percentage of the fair market value that is determined by local assessors to be the total taxable value of land and additions on the property. | Land | Improvement |
|---|---|---|---|---|
| 2025 | $1,851 | $29,393 | $13,400 | $15,993 |
| 2024 | $1,851 | $29,393 | $13,400 | $15,993 |
| 2022 | $1,818 | $23,804 | $5,977 | $17,827 |
| 2021 | $1,866 | $24,489 | $6,149 | $18,340 |
| 2020 | $1,796 | $23,266 | $6,149 | $17,117 |
| 2019 | $1,786 | $23,266 | $6,149 | $17,117 |
| 2018 | $1,474 | $18,619 | $5,544 | $13,075 |
| 2017 | $1,482 | $18,619 | $5,544 | $13,075 |
| 2016 | $1,410 | $18,778 | $5,652 | $13,126 |
| 2015 | $1,425 | $18,780 | $5,650 | $13,130 |
| 2014 | -- | $12,790 | $5,090 | $7,700 |
Mortgage History
| Date | Status | Loan Amount | Loan Type |
|---|---|---|---|
| Previous Owner | $199,200 | New Conventional | |
| Previous Owner | $160,050 | New Conventional | |
| Previous Owner | $136,500 | Unknown | |
| Previous Owner | $120,000 | Unknown | |
| Previous Owner | $65,600 | No Value Available |
Deed History
| Date | Type | Sale Price | Title Company |
|---|---|---|---|
| Quit Claim Deed | -- | None Available | |
| Warranty Deed | $165,000 | None Available | |
| Warranty Deed | $82,000 | Land Title Guarantee Company | |
| Warranty Deed | -- | -- | |
| Quit Claim Deed | -- | -- |
Similar Homes in Estes Park, CO
Source: IRES MLS
MLS Number: 998315
APN: 35243-08-013
- 185 Virginia Ln Unit A-G
- 261 Big Horn Dr
- 246 Virginia Dr
- 131 Willowstone Ct
- 321 Big Horn Dr Unit E4
- 220 Virginia Dr Unit 8
- 315 Big Horn Dr Unit K
- 250 Steamer Ct Unit 5
- 661 Chapin Ln
- 300 Far View Dr Unit 8
- 300 Far View Dr Unit 7
- 300 Far View Dr Unit 16
- 540 W Elkhorn Ave Unit B2
- 550 W Elkhorn Ave Unit A2
- 321 Overlook Ln
- 0 W Elkhorn Ave
- 821 Big Horn Dr
- 325 Overlook Ln
- 221 Twin Owls Ln
- 349 Overlook Ln
