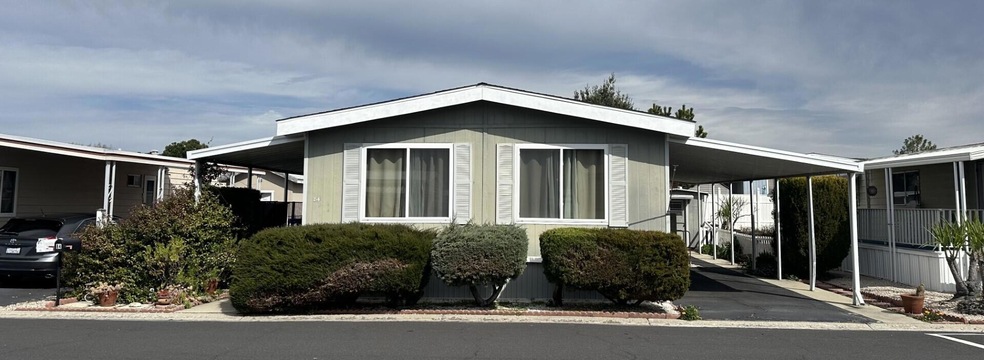
330 W Highway 246 Unit 84 Buellton, CA 93427
Highlights
- Clubhouse
- Sauna
- Tennis Courts
- Santa Ynez Valley Union High School Rated A
- Community Pool
- Breakfast Bar
About This Home
As of August 2024Beautifully updated and loved home. The kitchen has a lot of storage (including a pantry) and was recently updated to include a stove with a hood, refrigerator, stove, dishwasher, and microwave,. The living room offers a decorative fireplace. The primary bedroom is spacious, and the primary bath offers a stall shower, a large tub, lots of space that includes a built-in vanity. The laundry room is spacious. There are dual pane windows throughout the home. The home was replumbed in 2022. The home has painted walls. Included with this home is also central air conditioning, washer, and dryer. The exterior of the home has a covered front porch, composition roof, shed, an orange tree, a paved side yard and a lift in the driveway. This ideally located home is located towards the front of the park. This is a senior park, and one person has to be at least 55 years of age and the second at least 45. The space rent includes trash, and all of the park amenities including a club house, library, billiard room, laundry facilities, spa, sauna (separate men and women), tennis court and green belt areas with benches for enjoying the outdoors. This park is close to shopping, restaurants, and easy freeway access. The space rent to the buyer will be $711.92 and is to be verified with park management.
Last Agent to Sell the Property
Berkshire Hathaway HomeServices California Properties License #01070384

Last Buyer's Agent
Non Member Agent
Non Member Office
Property Details
Home Type
- Mobile/Manufactured
Year Built
- Built in 1975
Lot Details
- 436 Sq Ft Lot
- Property is in good condition
Parking
- Guest Parking
Home Design
- Skirt
Interior Spaces
- Ceiling Fan
- Awning
- Dining Area
Kitchen
- Breakfast Bar
- Built-In Gas Oven
- Microwave
- Dishwasher
Bedrooms and Bathrooms
- 2 Bedrooms
- 2 Full Bathrooms
Laundry
- Laundry Room
- Dryer
- Washer
Schools
- See Remarks Elementary And Middle School
- See Remarks High School
Mobile Home
- Mobile Home Make is Dualwide
- Mobile Home is 24 x 64 Feet
- Department of Housing Decal ABI5055
- Serial Number S5072U/X
- Double Wide
Additional Features
- Shed
- Forced Air Heating and Cooling System
Listing and Financial Details
- Assessor Parcel Number 599-250-084
Community Details
Overview
- Property has a Home Owners Association
- Association fees include trash, comm area maint
- Ranch Club Estates
- Greenbelt
Amenities
- Sauna
- Clubhouse
- Game Room
Recreation
- Tennis Courts
- Community Pool
- Community Spa
Pet Policy
- Pets Allowed
Map
Home Values in the Area
Average Home Value in this Area
Property History
| Date | Event | Price | Change | Sq Ft Price |
|---|---|---|---|---|
| 08/14/2024 08/14/24 | Sold | $239,000 | 0.0% | $156 / Sq Ft |
| 07/06/2024 07/06/24 | Pending | -- | -- | -- |
| 06/22/2024 06/22/24 | Price Changed | $239,000 | -17.3% | $156 / Sq Ft |
| 03/27/2024 03/27/24 | For Sale | $289,000 | -- | $188 / Sq Ft |
Similar Homes in Buellton, CA
Source: Santa Barbara Multiple Listing Service
MLS Number: 24-918
- 330 W Highway 246 Unit 225
- 330 W Hwy 246 Unit 24
- 330 W Hwy 246 Unit 148
- 330 W Hwy 246 Unit 225
- 227 Valley Dairy Rd
- 491 Meadow View Dr
- 341 Valley Dairy Rd
- 310 Sycamore Dr
- 321 Sycamore Dr
- 165 Karen Place
- 410 Central Ave
- 320 Riverview Dr
- 619 Central Ave Unit 2
- 592 Avenue of Flags
- 590 Ave of Flags
- 211 Deming Way
- 554 Oakville Dr
- 549 Oakville Dr
- 222 Bainbridge Ct
