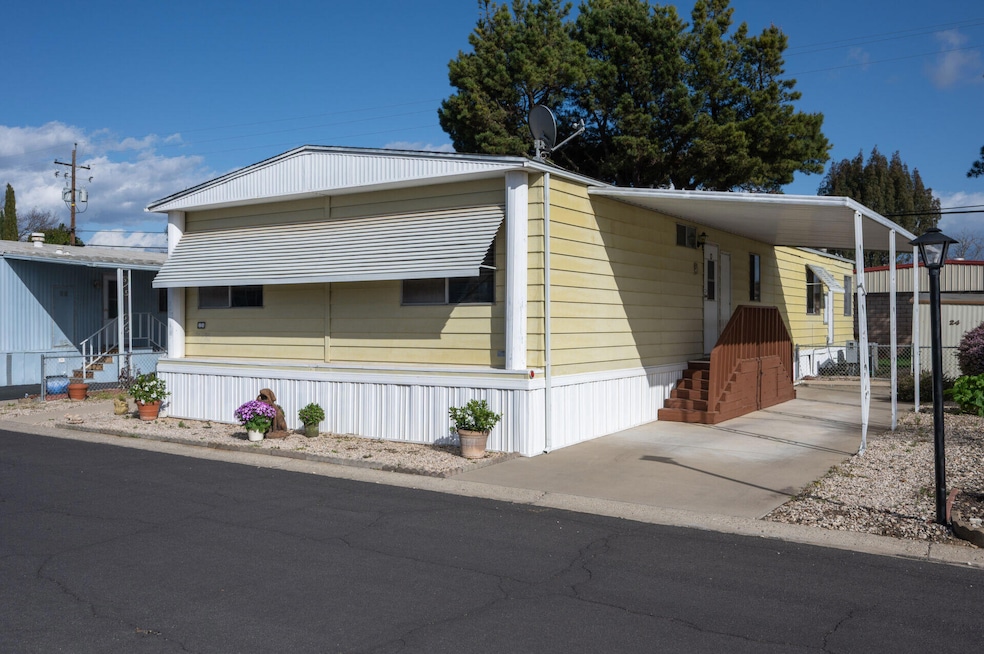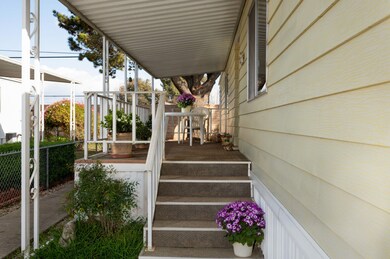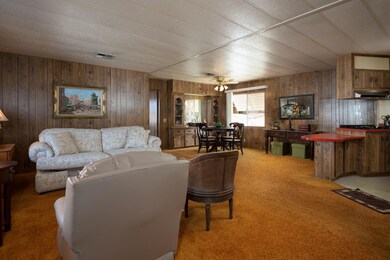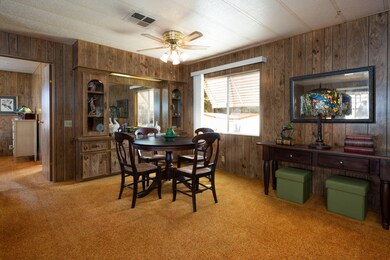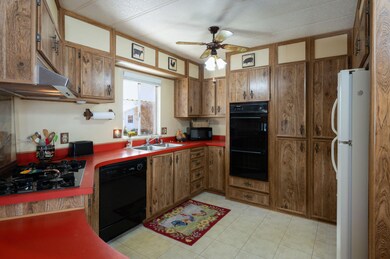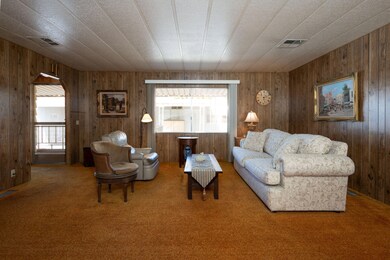
330 W Hwy 246 Unit 24 Buellton, CA 93427
Estimated payment $1,642/month
Highlights
- Fitness Center
- Spa
- No HOA
- Santa Ynez Valley Union High School Rated A
- Clubhouse
- Views
About This Home
First time on the market in over 30 years! Rare and unique 3 bed 2 bath home with 1536 sq ft of living space offers a formal Living Room & Dining area, Den and Laundry Room. Located near the rear of Ranch Club Mobile Estates Park the large lot w/ cement Driveway,side and rear yards have plenty of room for the avid gardener to create a private retreat. Home has been lovingly maintained over the years and has a 70's retro vibe! Amenities include Air Conditioning, 2 storage sheds, the refrigerator washer and dryer are also included. Low monthly space rent to new owner; Park has pool, spa, sauna, gym, library, tennis court & club house.
Property Details
Home Type
- Mobile/Manufactured
Year Built
- Built in 1977
Lot Details
- Level Lot
- Property is in average condition
Parking
- Carport
Home Design
- Pillar, Post or Pier Foundation
- Composition Roof
- Aluminum Siding
Interior Spaces
- 1,536 Sq Ft Home
- Carpet
- Property Views
Kitchen
- Dishwasher
- Disposal
Bedrooms and Bathrooms
- 3 Bedrooms
- 2 Full Bathrooms
Pool
- Spa
- Outdoor Pool
Location
- Property is near schools
- Property is near shops
Mobile Home
- Mobile Home Make is American Heritage
- Mobile Home is 24 x 64 Feet
- Department of Housing Decal 011865, 011866
- Double Wide
Additional Features
- Shed
- Forced Air Heating System
Listing and Financial Details
- Assessor Parcel Number 599-250-024
- Seller Considering Concessions
Community Details
Overview
- No Home Owners Association
- Association fees include trash
- Ranch Club Estates Community
- Ranch Club Estates
Amenities
- Restaurant
- Clubhouse
Recreation
- Fitness Center
- Community Pool
- Community Spa
Map
Home Values in the Area
Average Home Value in this Area
Property History
| Date | Event | Price | Change | Sq Ft Price |
|---|---|---|---|---|
| 04/02/2025 04/02/25 | Pending | -- | -- | -- |
| 03/14/2025 03/14/25 | For Sale | $249,900 | -- | $163 / Sq Ft |
Similar Homes in Buellton, CA
Source: Santa Barbara Multiple Listing Service
MLS Number: 25-1046
- 330 W Hwy 246 Unit 24
- 330 W Hwy 246 Unit 225
- 330 W Highway 246 Unit 225
- 227 Valley Dairy Rd
- 491 Meadow View Dr
- 341 Valley Dairy Rd
- 310 Sycamore Dr
- 320 Sycamore Dr
- 321 Sycamore Dr
- 165 Karen Place
- 410 Central Ave
- 320 Riverview Dr
- 619 Central Ave Unit 2
- 592 Avenue of Flags
- 590 Ave of Flags
- 211 Deming Way
- 554 Oakville Dr
- 549 Oakville Dr
- 222 Bainbridge Ct
