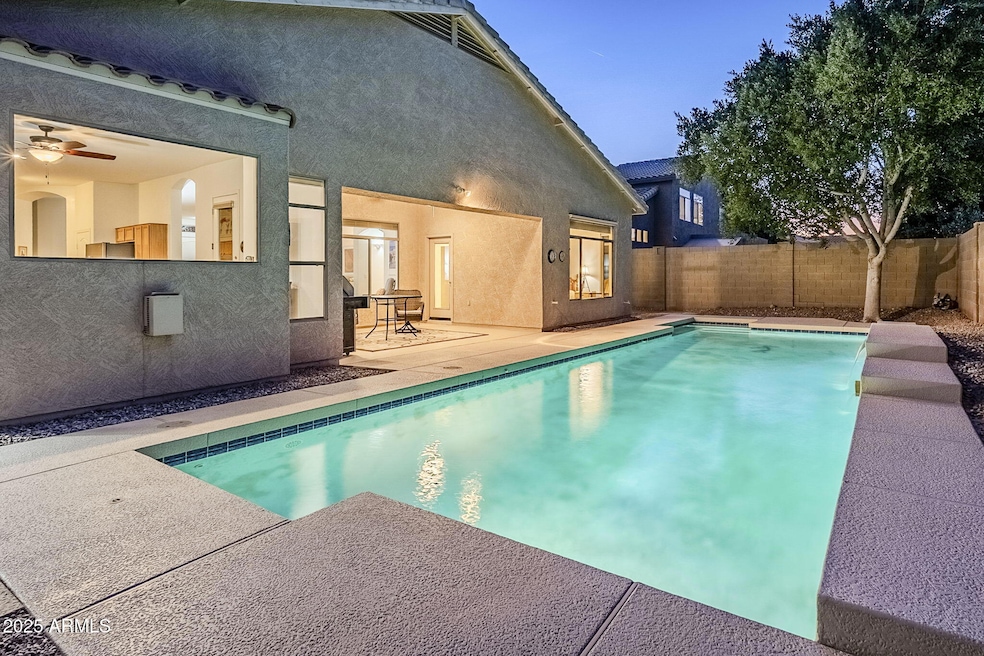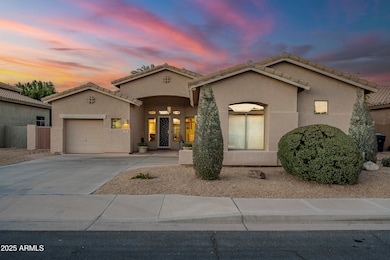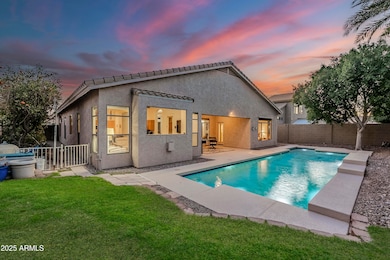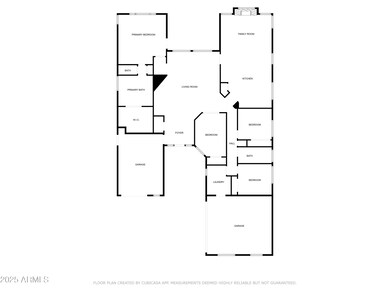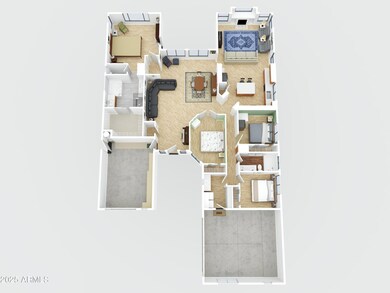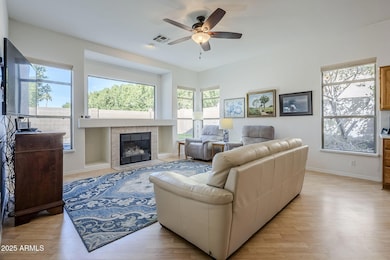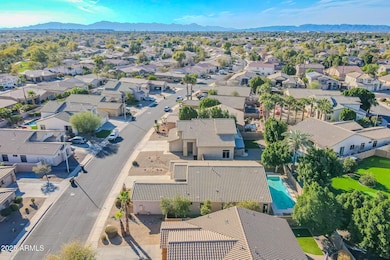
330 W Locust Dr Chandler, AZ 85248
Ocotillo NeighborhoodEstimated payment $4,362/month
Highlights
- Lap Pool
- Eat-In Kitchen
- Dual Vanity Sinks in Primary Bathroom
- Basha Elementary School Rated A
- Double Pane Windows
- Cooling Available
About This Home
Bright, Spacious, and Open! Located in one of Chandler's most sought after communities, Fox Crossing, This gorgeous single level home features an open floor plan with 4 bedrooms, 2 full baths, 3.5 car garage/workshop, and a sparkling 40' lap POOL! 10 ft ceilings and natural light invite you into this spacious split floor plan home. The kitchen is the centerpiece of the home and features plenty of upgraded cabinets along with beautiful Blanco Terrazzo countertops and dramatic matching backsplash. The kitchen also features a large single basin e-granite sink, updated appliances, and a kitchen island. The kitchen opens up perfectly to the spacious living room. Three additional bedrooms, (one with a double doors could easily function as a den or office) the laundry room, and a full bathroom are located down the hall from the kitchen. Head to the other side of the home to find the oversized master suite with direct access to the backyard, an updated bathroom with raised vanities, quartz countertops, a soaking tub, large custom walk-in shower, and an oversized closet. Outside, relax in your own paradise! This private backyard features a 40' lap pool and a spacious covered patio! Other features include: updated flooring throughout, 3.5 car garage/workshop, New Roof 2019, New HVAC 2016 & 2018, Water Heater 2023, water softener 2021, RV Gate, Updated Pool equipment...too many things to list! This home is walking distance to top rated schools Basha Elementary and Hamilton High School. Enjoy the walking trails and greenbelts of the neighborhood as well as dining, shopping and Snedigar Rec Complex just minutes away. Just minutes to freeway access, golfing, Intel, etc. Homes like this rarely come to the market. Schedule your showing TODAY!
Home Details
Home Type
- Single Family
Est. Annual Taxes
- $3,155
Year Built
- Built in 1999
Lot Details
- 8,375 Sq Ft Lot
- Block Wall Fence
- Grass Covered Lot
HOA Fees
- $80 Monthly HOA Fees
Parking
- 2 Open Parking Spaces
- 3 Car Garage
Home Design
- Wood Frame Construction
- Concrete Roof
- Stucco
Interior Spaces
- 2,330 Sq Ft Home
- 1-Story Property
- Gas Fireplace
- Double Pane Windows
- Washer and Dryer Hookup
Kitchen
- Eat-In Kitchen
- Breakfast Bar
- Built-In Microwave
- Kitchen Island
Flooring
- Carpet
- Laminate
- Tile
Bedrooms and Bathrooms
- 4 Bedrooms
- Primary Bathroom is a Full Bathroom
- 2 Bathrooms
- Dual Vanity Sinks in Primary Bathroom
- Bathtub With Separate Shower Stall
Pool
- Lap Pool
Schools
- Basha Elementary School
- Bogle Junior High School
- Hamilton High School
Utilities
- Cooling Available
- Heating System Uses Natural Gas
Listing and Financial Details
- Tax Lot 83
- Assessor Parcel Number 303-40-939
Community Details
Overview
- Association fees include ground maintenance
- Aam Association, Phone Number (602) 957-9191
- Built by CRESLEIGH HOMES
- Fox Crossing Unit 7 Subdivision
Recreation
- Community Playground
- Bike Trail
Map
Home Values in the Area
Average Home Value in this Area
Tax History
| Year | Tax Paid | Tax Assessment Tax Assessment Total Assessment is a certain percentage of the fair market value that is determined by local assessors to be the total taxable value of land and additions on the property. | Land | Improvement |
|---|---|---|---|---|
| 2025 | $3,155 | $40,809 | -- | -- |
| 2024 | $3,083 | $38,866 | -- | -- |
| 2023 | $3,083 | $50,320 | $10,060 | $40,260 |
| 2022 | $2,967 | $37,450 | $7,490 | $29,960 |
| 2021 | $3,105 | $35,230 | $7,040 | $28,190 |
| 2020 | $3,091 | $32,850 | $6,570 | $26,280 |
| 2019 | $2,973 | $30,960 | $6,190 | $24,770 |
| 2018 | $2,879 | $29,800 | $5,960 | $23,840 |
| 2017 | $2,683 | $28,770 | $5,750 | $23,020 |
| 2016 | $2,585 | $29,700 | $5,940 | $23,760 |
| 2015 | $2,505 | $27,500 | $5,500 | $22,000 |
Property History
| Date | Event | Price | Change | Sq Ft Price |
|---|---|---|---|---|
| 03/27/2025 03/27/25 | Price Changed | $720,000 | -0.7% | $309 / Sq Ft |
| 02/27/2025 02/27/25 | For Sale | $725,000 | -- | $311 / Sq Ft |
Deed History
| Date | Type | Sale Price | Title Company |
|---|---|---|---|
| Special Warranty Deed | -- | None Available | |
| Deed | $176,927 | First American Title |
Mortgage History
| Date | Status | Loan Amount | Loan Type |
|---|---|---|---|
| Open | $50,000 | Credit Line Revolving | |
| Previous Owner | $167,500 | Unknown | |
| Previous Owner | $127,500 | New Conventional |
Similar Homes in the area
Source: Arizona Regional Multiple Listing Service (ARMLS)
MLS Number: 6827159
APN: 303-40-939
- 3443 S California St
- 3411 S Vine St
- 61 W Hackberry Dr
- 3331 S Vine St
- 3441 S Camellia Place
- 350 W Yellowstone Way
- 455 W Honeysuckle Dr
- 4021 S Tumbleweed Ct
- 3566 S Colorado St
- 227 E Carob Dr
- 3103 S Dakota Place
- 139 E Desert Broom Dr
- 705 W Queen Creek Rd Unit 2126
- 705 W Queen Creek Rd Unit 2078
- 705 W Queen Creek Rd Unit 1154
- 705 W Queen Creek Rd Unit 1201
- 705 W Queen Creek Rd Unit 2158
- 705 W Queen Creek Rd Unit 1059
- 705 W Queen Creek Rd Unit 2006
- 390 W Wisteria Place
