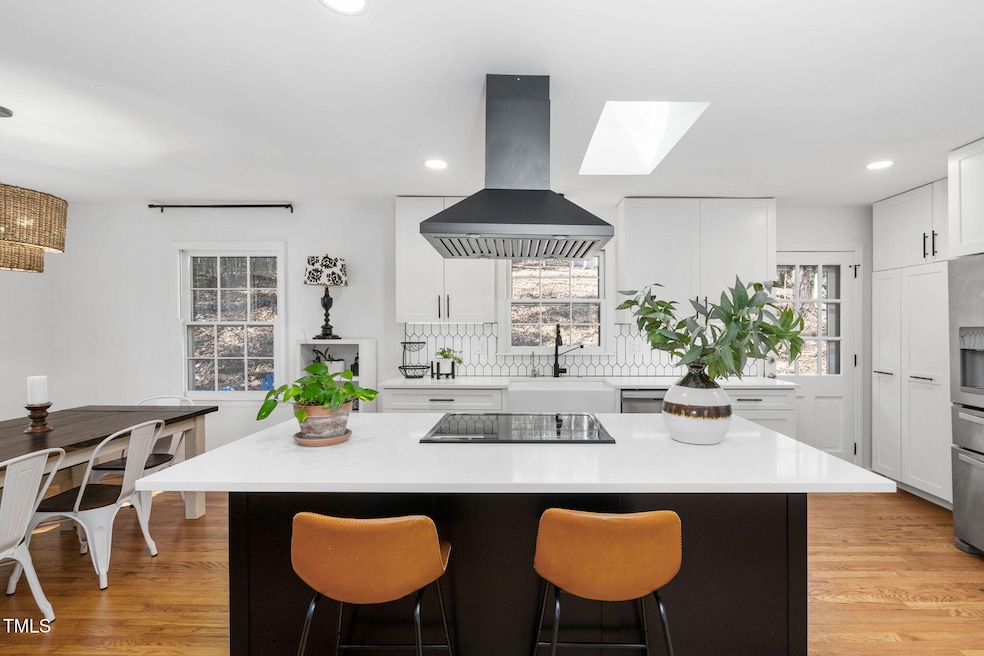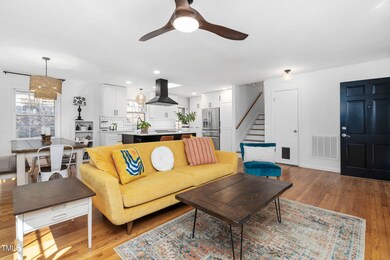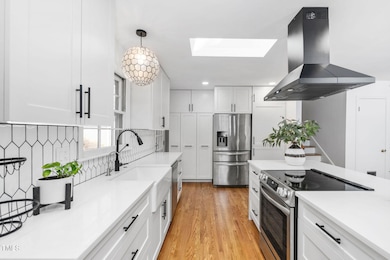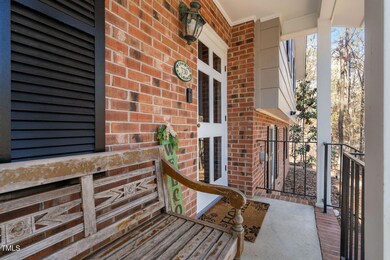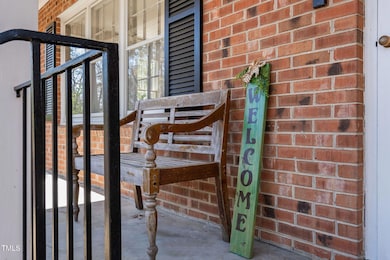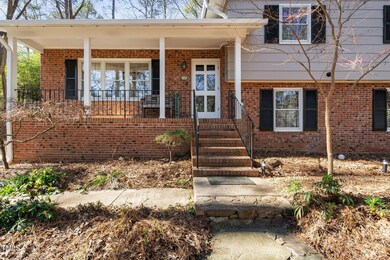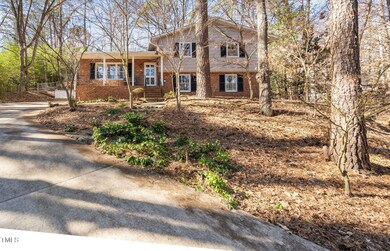
330 Wesley Dr Chapel Hill, NC 27516
Highlights
- Open Floorplan
- Traditional Architecture
- Quartz Countertops
- Smith Middle School Rated A
- Wood Flooring
- No HOA
About This Home
As of March 2025They say location is everything—and in this case, it's JUST the beginning. Nestled in an iconic, established neighborhood, 330 Wesley sits at the very heart of Chapel Hill, effortlessly connected to the best our town has to offer, while providing the privacy and space many long for. It's truly the best of both worlds! (For ''just the facts'', scroll to the bottom)
Originally designed as a split-level, it can easily be converted back (the stairs are still in place, with a FAUX wall added to separate the spaces). This home now features two full floors plus a SEPARATE apartment—affectionately known as the ''cottage''—perfect for in-laws, guests, or to generate rental income. Step inside to an abundance of natural light, a sense of openness, and elegance that blends style with comfort. Gleaming hardwood floors, quartz kitchen countertops, a farm sink, modern light fixtures, a handsome floating range hood above a custom-built island, and custom cabinetry with soft-close features and pull-out pantries are just SOME of its notables. Three bedrooms and two full baths complete the second level, each bath enhanced with new vanities and updated lighting for a fresh, modern feel. A stone path with lighting leads you around to the cottage which has a private, key-coded entrance, exterior lighting for late-night returns, and its own outdoor patio that overlooks open space and offers privacy.
Inside, you'll find LVT flooring, a beautifully updated second kitchen with a quartz countertop, custom cabinetry, a butcher block top, a dishwasher, a gas range and range hood, along with a full-sized refrigerator in the laundry area. And, wait for it—a wood-burning fireplace! Sleek, modern barn doors separate the bedroom and bathroom from the living room, adding visual interest and a touch of glam. The cottage is so enchanting that, despite practical considerations or financial opportunities, you might find yourself tempted to keep it as your own private retreat.
From 330 it is easy to stroll to Bombolo or Luche Tigre for dinner. Start your morning with a cup of coffee from the Root Cellar, or find the perfect gift at Flyleaf Books or Sally Mack. When the outdoor calls, Bolin Creek Trail awaits runners, walkers, and bikers to a trail that runs alongside the creek, offering shade and quaint bridges that invite you to pause, breathe, and take a break from life's hustle. While it begins at the Chapel Hill Community Center and connects to the Tanyard Branch Trail, you can jump on quickly from 330 as it leads you to Umstead Park—where basketball and sand volleyball courts offer friendly competition, and playgrounds and picnic shelters provide spaces to play or host a party. Next door, the Exchange Pool offers a refreshing escape on hot summer days and a place to gather with friends.
Some honorable, practical mentions 330 can boast in addition to all of the above: Re-mineralized reverse osmosis water filtration system under main level kitchen sink with separate spicket; Brand new shed with LVT flooring, dehumidifier w/ water routed out of the shed. Improved crawl space with vapor barrier, sump pump and dehumidifier, and state-of-the-art updated smoke detectors controlled via wifi app.
Just the facts:
Built in 1965 on .5 acres in Colonial Heights. Originally a split-level. Faux wall added to separate the bottom level from the upper two. The stairs that connect the levels are still in place, and it can easily be converted back to its original layout. Currently, the home is separated into a main house with a lower-level apartment—perfect as an ADU, Airbnb, or long-term rental.
Main level: 3 bedrooms, 2 full baths.
Apartment: 1 bedroom, 1 full bath.
Both have their own laundry and kitchen.
Visit website for complete list of features along with additional information: https://www.cribflyer.com/330-wesley
Home Details
Home Type
- Single Family
Est. Annual Taxes
- $5,417
Year Built
- Built in 1965
Lot Details
- 0.57 Acre Lot
- Native Plants
- Landscaped with Trees
- Back Yard Fenced
Home Design
- Traditional Architecture
- Brick Exterior Construction
- Brick Foundation
- Shingle Roof
- Masonite
- Lead Paint Disclosure
Interior Spaces
- 1-Story Property
- Open Floorplan
- Ceiling Fan
- Recessed Lighting
- Family Room
- Dining Room
- Utility Room
- Laundry in multiple locations
- Quartz Countertops
Flooring
- Wood
- Luxury Vinyl Tile
Bedrooms and Bathrooms
- 4 Bedrooms
- In-Law or Guest Suite
- 3 Full Bathrooms
- Bathtub with Shower
Basement
- Heated Basement
- Sump Pump
- French Drain
- Fireplace in Basement
- Apartment Living Space in Basement
- Natural lighting in basement
Home Security
- Carbon Monoxide Detectors
- Fire and Smoke Detector
Parking
- 4 Parking Spaces
- Paved Parking
- 4 Open Parking Spaces
Outdoor Features
- Patio
- Outdoor Storage
Schools
- Carrboro Elementary School
- Smith Middle School
- Chapel Hill High School
Utilities
- Cooling System Mounted In Outer Wall Opening
- Forced Air Heating and Cooling System
- High Speed Internet
Community Details
- No Home Owners Association
- Colonial Heights Subdivision
Listing and Financial Details
- Assessor Parcel Number 9789113040
Map
Home Values in the Area
Average Home Value in this Area
Property History
| Date | Event | Price | Change | Sq Ft Price |
|---|---|---|---|---|
| 03/28/2025 03/28/25 | Sold | $705,000 | +4.0% | $365 / Sq Ft |
| 03/08/2025 03/08/25 | Pending | -- | -- | -- |
| 03/06/2025 03/06/25 | For Sale | $678,000 | +12.3% | $351 / Sq Ft |
| 05/16/2024 05/16/24 | Sold | $603,663 | +0.9% | $305 / Sq Ft |
| 04/16/2024 04/16/24 | Pending | -- | -- | -- |
| 04/11/2024 04/11/24 | Price Changed | $598,000 | -8.0% | $302 / Sq Ft |
| 02/18/2024 02/18/24 | For Sale | $650,000 | 0.0% | $329 / Sq Ft |
| 12/18/2023 12/18/23 | Off Market | $650,000 | -- | -- |
| 12/01/2023 12/01/23 | For Sale | $650,000 | -- | $329 / Sq Ft |
Tax History
| Year | Tax Paid | Tax Assessment Tax Assessment Total Assessment is a certain percentage of the fair market value that is determined by local assessors to be the total taxable value of land and additions on the property. | Land | Improvement |
|---|---|---|---|---|
| 2024 | $5,659 | $327,700 | $140,000 | $187,700 |
| 2023 | $5,507 | $327,700 | $140,000 | $187,700 |
| 2022 | $4,978 | $308,000 | $140,000 | $168,000 |
| 2021 | $4,915 | $308,000 | $140,000 | $168,000 |
| 2020 | $4,773 | $280,500 | $125,000 | $155,500 |
| 2018 | $4,661 | $280,500 | $125,000 | $155,500 |
| 2017 | $4,321 | $280,500 | $125,000 | $155,500 |
| 2016 | $4,321 | $256,825 | $123,008 | $133,817 |
| 2015 | $4,321 | $256,825 | $123,008 | $133,817 |
| 2014 | $4,277 | $256,825 | $123,008 | $133,817 |
Mortgage History
| Date | Status | Loan Amount | Loan Type |
|---|---|---|---|
| Previous Owner | $482,930 | New Conventional | |
| Previous Owner | $230,000 | New Conventional | |
| Previous Owner | $50,000 | No Value Available | |
| Previous Owner | $130,000 | Adjustable Rate Mortgage/ARM | |
| Previous Owner | $135,600 | Unknown | |
| Previous Owner | $35,000 | Credit Line Revolving | |
| Previous Owner | $20,000 | Credit Line Revolving |
Deed History
| Date | Type | Sale Price | Title Company |
|---|---|---|---|
| Warranty Deed | $705,000 | None Listed On Document | |
| Warranty Deed | $705,000 | None Listed On Document | |
| Warranty Deed | $604,000 | None Listed On Document | |
| Deed | $207,100 | -- |
Similar Homes in the area
Source: Doorify MLS
MLS Number: 10080657
APN: 9789113040
- 500 Umstead Dr Unit 105 D
- 212 Columbia Place W
- 216 Greene St Unit A
- 198 Ridge Trail
- 220 Barclay Rd
- 130 E Longview St Unit K
- 704 Martin Luther King jr Blvd Unit D12
- 708 Martin Luther King jr Blvd Unit E2
- 4 Bolin Heights
- 123 Barclay Rd
- 710 M L K Jr Blvd Unit F4
- 109 Stephens St
- 107 Hillcrest Ave Unit C and D
- 104 Hampshire Place
- 511 Hillsborough St Unit 103
- Lot23 Ironwoods Dr
- 108 Ironwoods Dr
- 107 Hillview St
- 104 Manchester Place
- 407A Hillsborough St
