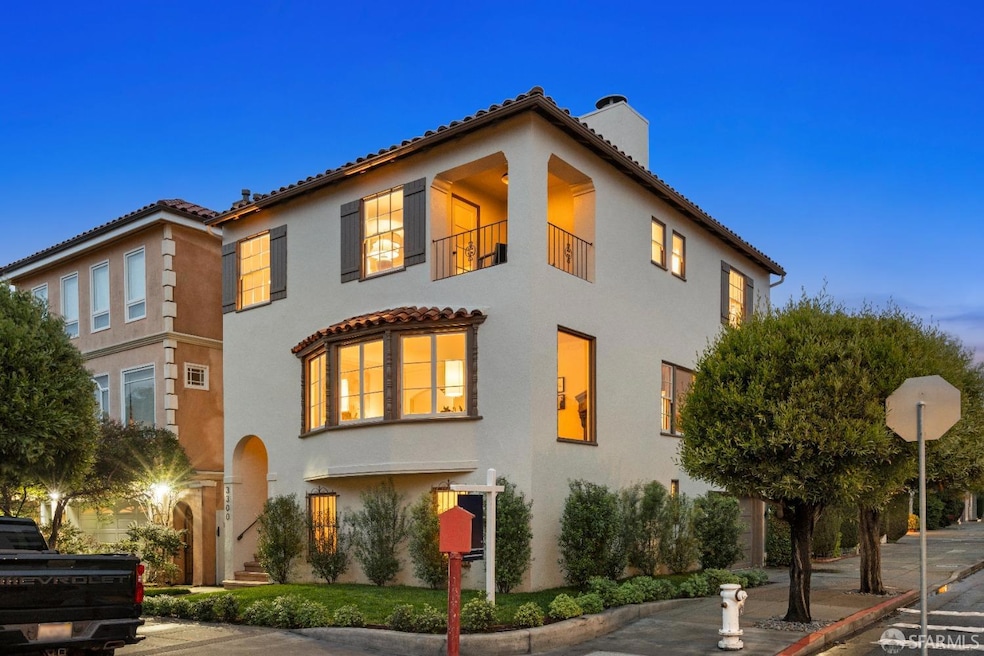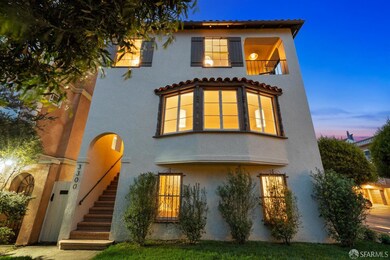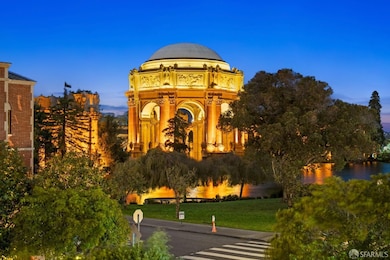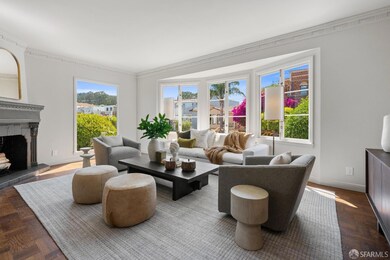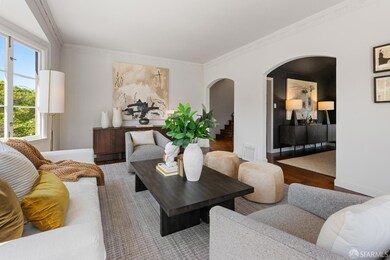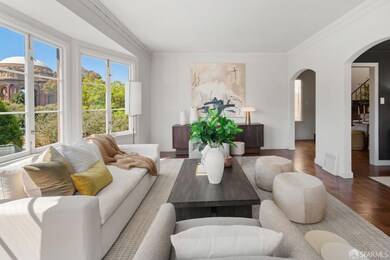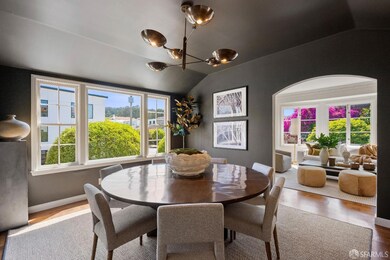
3300 Baker St San Francisco, CA 94123
Marina District NeighborhoodHighlights
- Views of San Francisco
- Built-In Refrigerator
- Mediterranean Architecture
- Cobb (William L.) Elementary School Rated A-
- Wood Flooring
- 3-minute walk to Walter S. Johnson Park
About This Home
As of April 2025New Price. Located in the heart of the Marina, 3300 Baker Street is the quintessential San Francisco home. Built in 1939, the completely detached home perfectly balances the period details we expect with updates that reflect how we live today. On a corner lot, the light-filled home benefits from southern and western facing windows in the principal rooms. The living room, primary bedroom, second floor terrace and roof offer stunning views of the Palace of Fine Arts. Walking distance to Marina Green, Crissy Field, the Presidio and all the stores and restaurants of Chestnut and Union Streets. Main floor features oversized living room with fireplace, dedicated dining room, renovated kitchen with adjoining breakfast room and a guest bathroom. The bedroom floor has three bedrooms, two full bathrooms, including a large primary suite with private view terrace and walk-in closet. The garden level features two bonus rooms, a full bathroom and direct access to your garage. New roof, sewer lateral and electrical compliment the new lighting and fresh paint. With its prime location near world-class parks, cultural landmarks, and the city's finest dining, this home represents the best of San Francisco living. Walk score of 90.
Home Details
Home Type
- Single Family
Est. Annual Taxes
- $2,363
Year Built
- Built in 1939 | Remodeled
Lot Details
- 1,324 Sq Ft Lot
- West Facing Home
- Landscaped
- Corner Lot
- Level Lot
- Sprinkler System
Parking
- 1 Car Attached Garage
- Enclosed Parking
- Side Facing Garage
- Garage Door Opener
- Open Parking
Property Views
- San Francisco
- City
- Park or Greenbelt
Home Design
- Mediterranean Architecture
- Spanish Tile Roof
- Bitumen Roof
- Stucco
Interior Spaces
- 2,615 Sq Ft Home
- 3-Story Property
- Bay Window
- Family Room
- Living Room with Fireplace
- Breakfast Room
- Formal Dining Room
- Bonus Room
Kitchen
- Free-Standing Gas Range
- Range Hood
- Built-In Refrigerator
- Dishwasher
- Quartz Countertops
Flooring
- Wood
- Tile
Bedrooms and Bathrooms
- Primary Bedroom Upstairs
- Walk-In Closet
- Low Flow Toliet
- Separate Shower
- Low Flow Shower
- Closet In Bathroom
- Window or Skylight in Bathroom
Laundry
- Laundry on lower level
- Laundry in Garage
- Stacked Washer and Dryer
- Sink Near Laundry
Outdoor Features
- Balcony
- Covered Deck
Utilities
- Central Heating
Community Details
- Low-Rise Condominium
Listing and Financial Details
- Assessor Parcel Number 0923-019A
Map
Home Values in the Area
Average Home Value in this Area
Property History
| Date | Event | Price | Change | Sq Ft Price |
|---|---|---|---|---|
| 04/10/2025 04/10/25 | Sold | $3,800,000 | +1.3% | $1,453 / Sq Ft |
| 03/27/2025 03/27/25 | Pending | -- | -- | -- |
| 03/24/2025 03/24/25 | Price Changed | $3,750,000 | -5.7% | $1,434 / Sq Ft |
| 03/03/2025 03/03/25 | Price Changed | $3,975,000 | -3.0% | $1,520 / Sq Ft |
| 01/13/2025 01/13/25 | For Sale | $4,100,000 | +7.9% | $1,568 / Sq Ft |
| 12/15/2024 12/15/24 | Off Market | $3,800,000 | -- | -- |
| 11/20/2024 11/20/24 | Price Changed | $4,100,000 | +7.9% | $1,568 / Sq Ft |
| 09/05/2024 09/05/24 | For Sale | $3,800,000 | -- | $1,453 / Sq Ft |
Tax History
| Year | Tax Paid | Tax Assessment Tax Assessment Total Assessment is a certain percentage of the fair market value that is determined by local assessors to be the total taxable value of land and additions on the property. | Land | Improvement |
|---|---|---|---|---|
| 2024 | $2,363 | $192,253 | $68,153 | $124,100 |
| 2023 | $2,331 | $188,484 | $66,817 | $121,667 |
| 2022 | $2,291 | $184,789 | $65,507 | $119,282 |
| 2021 | $2,253 | $181,167 | $64,223 | $116,944 |
| 2020 | $2,260 | $179,310 | $63,565 | $115,745 |
| 2019 | $2,236 | $175,795 | $62,319 | $113,476 |
| 2018 | $2,034 | $172,349 | $61,098 | $111,251 |
| 2017 | $2,010 | $168,970 | $59,900 | $109,070 |
| 2016 | $1,950 | $165,658 | $58,726 | $106,932 |
| 2015 | $1,926 | $163,170 | $57,844 | $105,326 |
| 2014 | $1,875 | $159,974 | $56,711 | $103,263 |
Mortgage History
| Date | Status | Loan Amount | Loan Type |
|---|---|---|---|
| Previous Owner | $316,160 | New Conventional | |
| Previous Owner | $300,000 | Credit Line Revolving |
Deed History
| Date | Type | Sale Price | Title Company |
|---|---|---|---|
| Grant Deed | -- | First American Title |
Similar Homes in San Francisco, CA
Source: San Francisco Association of REALTORS® MLS
MLS Number: 424010541
APN: 0923-019A
- 1 Richardson Ave
- 3418 Divisadero St
- 2101 Beach St Unit 303
- 3636 Baker St
- 2448 Lombard St Unit 313
- 3835 Scott St Unit 305
- 2600 Filbert St
- 2853 Broderick St
- 400 Avila St Unit 106
- 3131 Pierce St Unit 101
- 3208 Pierce St Unit 405
- 2635 Lyon St
- 2567 Union St
- 2550 Baker St
- 2853 Green St
- 2813 Scott St
- 2881 Vallejo St
- 2261 Filbert St
- 1633 Beach St
- 2725 Broadway St
