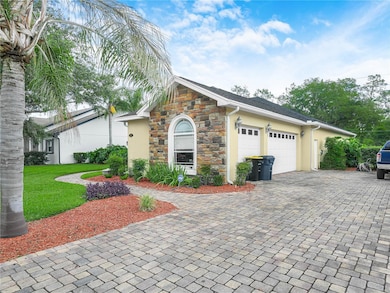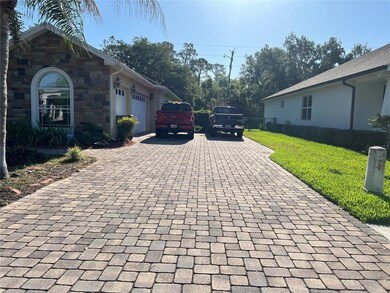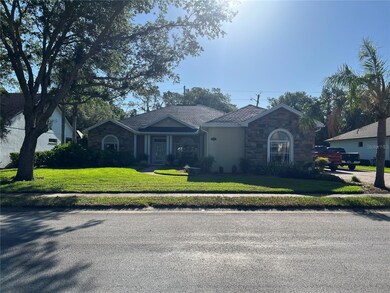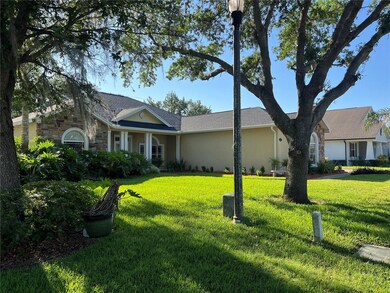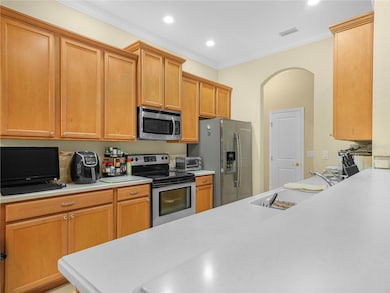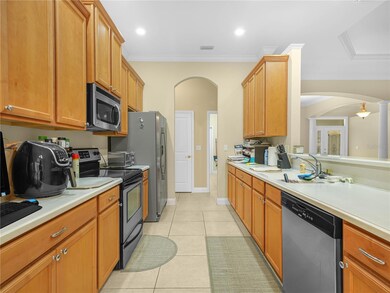
3300 Hawks Ridge Dr Lakeland, FL 33810
Estimated payment $2,948/month
Highlights
- Gated Community
- Deck
- Wood Flooring
- Lincoln Avenue Academy Rated A-
- Ranch Style House
- Attic
About This Home
PRICE REDUCED SELLERS MOTIVATED!!! Welcome to this exquisite 4-bedroom, 2.5-bathroom home that combines modern comfort with classic elegance. This residence is designed to provide a luxurious living experience with a variety of thoughtful features and stylish finishes. Each room provides ample space for relaxation and personalization, perfect for a growing family or hosting guests. The home boasts trayed ceilings adding a touch of sophistication and architectural interest throughout. The master bathroom is equipped with double sink vanities, ensuring plenty of space for morning routines and a makeup vanity that is a dedicated space for beauty and grooming adding convenience and luxury to your daily routine. The spacious master suite offers a private retreat with a serene atmosphere. The trayed ceiling adds an element of sophistication, creating a sense of openness. Large windows allow natural light to flood the room as well as French doors leading out to the back patio. Enjoy the outdoors in comfort with the screened porch, offering a wonderful space for relaxation and entertainment. Whether it's a morning coffee or an evening gathering, this porch provides a bug-free environment to enjoy fresh air. The kitchen offers a breakfast nook, pull out shelving in all cabinets and a bar for casual dining. This home offers the perfect blend of luxury and functionality, making it a wonderful place to create lasting memories. Don't miss the opportunity to make it yours!
Listing Agent
BETTER HOMES & GARDENS REAL ESTATE LIFESTYLES REAL License #3433273 Listed on: 04/10/2025

Home Details
Home Type
- Single Family
Est. Annual Taxes
- $2,965
Year Built
- Built in 2007
Lot Details
- 0.31 Acre Lot
- Lot Dimensions are 90 x 150
- West Facing Home
- Level Lot
- Irrigation Equipment
- Landscaped with Trees
HOA Fees
- $43 Monthly HOA Fees
Parking
- 3 Car Attached Garage
- Rear-Facing Garage
- Side Facing Garage
- Garage Door Opener
Home Design
- Ranch Style House
- Slab Foundation
- Shingle Roof
- Block Exterior
- Stone Siding
- Stucco
Interior Spaces
- 2,544 Sq Ft Home
- Tray Ceiling
- High Ceiling
- Ceiling Fan
- Great Room
- Living Room
- Breakfast Room
- Formal Dining Room
- Inside Utility
- Fire and Smoke Detector
- Attic
Kitchen
- Breakfast Bar
- Dinette
- Walk-In Pantry
- Range
- Microwave
- Dishwasher
- Disposal
Flooring
- Wood
- Carpet
- Ceramic Tile
Bedrooms and Bathrooms
- 4 Bedrooms
- Split Bedroom Floorplan
- Walk-In Closet
- Bathtub With Separate Shower Stall
- Garden Bath
Laundry
- Laundry in unit
- Dryer
- Washer
Outdoor Features
- Deck
- Screened Patio
- Rain Gutters
- Front Porch
Schools
- Dr. N. E Roberts Elementary School
- Sleepy Hill Middle School
- Kathleen High School
Utilities
- Central Heating and Cooling System
- Underground Utilities
- Electric Water Heater
- Septic Tank
- High Speed Internet
- Cable TV Available
Listing and Financial Details
- Visit Down Payment Resource Website
- Tax Lot 33
- Assessor Parcel Number 21-27-23-007003-000330
Community Details
Overview
- Hawks Ridge Association
- Hawks Ridge Subdivision
- The community has rules related to deed restrictions
Security
- Gated Community
Map
Home Values in the Area
Average Home Value in this Area
Tax History
| Year | Tax Paid | Tax Assessment Tax Assessment Total Assessment is a certain percentage of the fair market value that is determined by local assessors to be the total taxable value of land and additions on the property. | Land | Improvement |
|---|---|---|---|---|
| 2023 | $2,783 | $205,141 | $0 | $0 |
| 2022 | $2,686 | $199,166 | $0 | $0 |
| 2021 | $2,693 | $193,365 | $0 | $0 |
| 2020 | $2,654 | $190,695 | $0 | $0 |
| 2018 | $2,603 | $182,932 | $0 | $0 |
| 2017 | $2,520 | $179,169 | $0 | $0 |
| 2016 | $2,486 | $175,484 | $0 | $0 |
| 2015 | $2,062 | $174,264 | $0 | $0 |
| 2014 | $2,377 | $172,881 | $0 | $0 |
Property History
| Date | Event | Price | Change | Sq Ft Price |
|---|---|---|---|---|
| 07/18/2025 07/18/25 | Price Changed | $479,900 | -1.6% | $189 / Sq Ft |
| 07/07/2025 07/07/25 | Price Changed | $487,500 | -2.5% | $192 / Sq Ft |
| 06/05/2025 06/05/25 | Price Changed | $499,900 | -2.6% | $197 / Sq Ft |
| 04/10/2025 04/10/25 | For Sale | $513,480 | -- | $202 / Sq Ft |
Purchase History
| Date | Type | Sale Price | Title Company |
|---|---|---|---|
| Interfamily Deed Transfer | -- | None Available | |
| Warranty Deed | $235,000 | Island Title Services Inc | |
| Warranty Deed | $49,900 | -- | |
| Warranty Deed | $45,900 | -- |
Mortgage History
| Date | Status | Loan Amount | Loan Type |
|---|---|---|---|
| Open | $230,743 | FHA | |
| Previous Owner | $327,150 | Construction |
Similar Homes in Lakeland, FL
Source: Stellar MLS
MLS Number: L4952087
APN: 23-27-21-007003-000330
- 5543 Grey Hawk Ln
- 5295 Rollingdale Ct
- 5216 Rollingdale Ct
- 5356 Spivey Glen Ct
- 5490 Morgan Rd
- 5577 Creek Haven Way
- 3427 Narrows Dr
- 2710 Huntington Hills Dr
- 4943 Rollinglen Loop E
- 5865 Ross Creek Rd
- 3474 Narrows Dr
- 3409 Narrows Dr
- 2636 Huntington Hills Dr
- 3462 Narrows Dr
- 6442 Bendelow Dr
- 5425 Charlin Ave
- 0 Ross Creek Rd
- 4846 Rolling Meadow Dr
- 6702 Huntington Hills Blvd
- 4810 N Galloway Rd
- 6426 Bendelow Dr
- 2170 Rainbower Ct
- 6803 Hermitage Dr
- 4415 Galloway Ln
- 2819 Shaughnessy Way
- 0 Mt Tabor Rd Unit S5071780
- 7023 Hazeltine Cir
- 3102 Orange Grove Ct
- 7216 Remington Oaks Dr
- 6925 Krenson Oaks St
- 2008 Sweetfern Place
- 3328 Scenic Way
- 2009 Sweetfern Place
- 4390 Sunnyside Dr
- 1966 Altavista Cir
- 2530 Pine Valley Dr
- 7230 Greenbrier Village Rd Unit 18
- 7078 Greenbrier Village Dr Unit 39
- 3035 Weston Place
- 7761 Canterbury Cir

