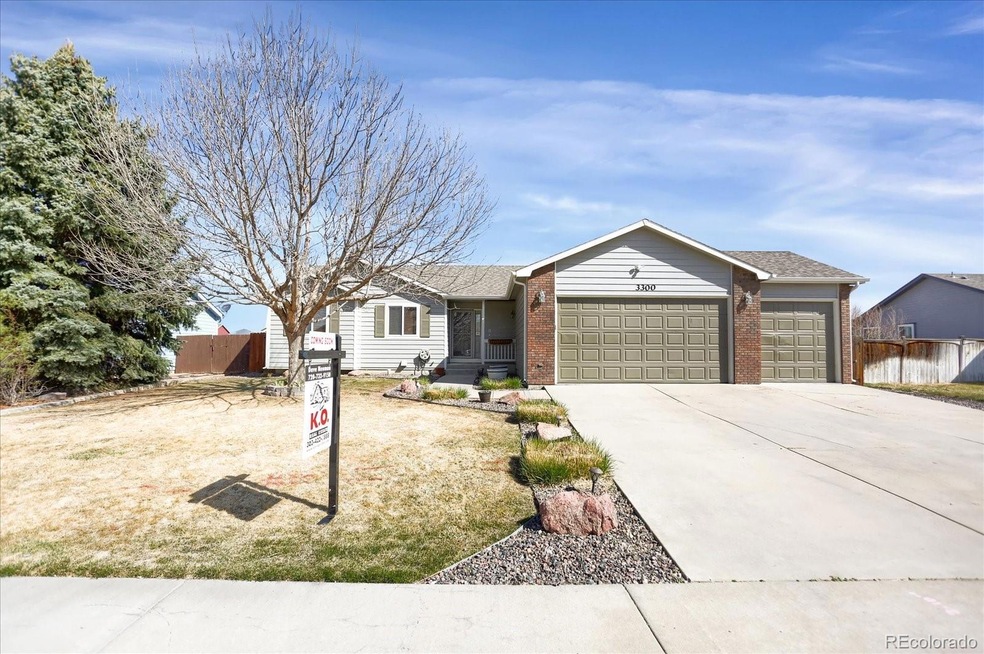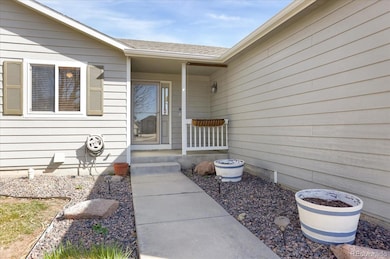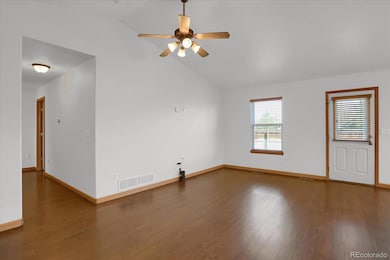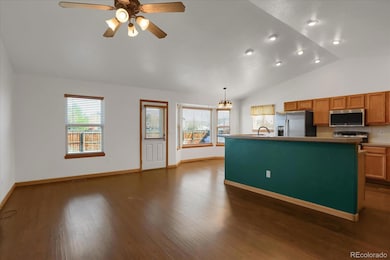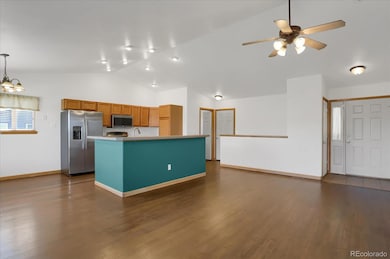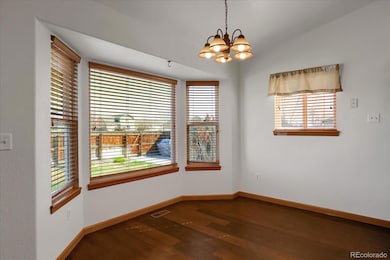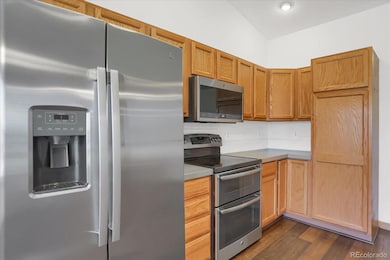
3300 Mammoth Ct Wellington, CO 80549
Wellington Pointe NeighborhoodEstimated payment $2,869/month
Highlights
- Open Floorplan
- Covered patio or porch
- 3 Car Attached Garage
- Vaulted Ceiling
- Bar Fridge
- Double Pane Windows
About This Home
Step into this beautifully updated home featuring a spacious open floor plan and stunning wood laminate flooring that offers both durability and easy maintenance. The heart of the home boasts a large kitchen with newer appliances, an island, upgraded cabinet pullouts, and a welcoming dining area that flows seamlessly into a cozy family room. The generous master suite includes a five-piece bath and a sizable walk-in closet. Secondary bedrooms offer ample space and closets. The finished basement is perfect for entertaining with a family/media room prewired for surround sound, a wet bar complete with refrigerator, microwave, and keg fridge, a large bedroom with egress window and huge walk-in closet, a bath, and plenty of storage including a secondary pantry. Enjoy convenient main level laundry with washer and dryer included. The backyard is fully fenced with a patio, a lean-to shed, and an additional garden/mower shed. Backing to a quiet ditch area, you'll enjoy extra space and privacy. A LED filled 3-car garage includes 220V power, and the HOA provides well water for irrigation. With tasteful updates and thoughtful remodeling, this home is truly move-in ready!
Listing Agent
K.O. Real Estate Brokerage Email: neuman4real@msn.com,720-732-9150 License #40027361
Home Details
Home Type
- Single Family
Est. Annual Taxes
- $2,534
Year Built
- Built in 2002 | Remodeled
Lot Details
- 8,711 Sq Ft Lot
- South Facing Home
- Property is Fully Fenced
- Landscaped
- Level Lot
- Irrigation
- Garden
HOA Fees
- $40 Monthly HOA Fees
Parking
- 3 Car Attached Garage
- Lighted Parking
Home Design
- Slab Foundation
- Frame Construction
- Composition Roof
- Wood Siding
- Concrete Perimeter Foundation
Interior Spaces
- 1-Story Property
- Open Floorplan
- Wet Bar
- Bar Fridge
- Vaulted Ceiling
- Double Pane Windows
- Family Room
- Living Room
- Dining Room
- Utility Room
Kitchen
- Self-Cleaning Oven
- Microwave
- Dishwasher
- Kitchen Island
- Laminate Countertops
- Disposal
Flooring
- Carpet
- Laminate
- Tile
Bedrooms and Bathrooms
- 4 Bedrooms | 3 Main Level Bedrooms
- Walk-In Closet
Laundry
- Laundry Room
- Dryer
- Washer
Finished Basement
- Bedroom in Basement
- 1 Bedroom in Basement
- Basement Window Egress
Home Security
- Carbon Monoxide Detectors
- Fire and Smoke Detector
Outdoor Features
- Covered patio or porch
Schools
- Eyestone Elementary School
- Wellington Middle School
- Poudre High School
Utilities
- Forced Air Heating and Cooling System
- Heating System Uses Natural Gas
- 220 Volts in Garage
- Natural Gas Connected
- Gas Water Heater
- Satellite Dish
Community Details
- Association fees include irrigation
- Wellington Pointe Association, Phone Number (720) 939-4719
- Wellington Pointe Subdivision
Listing and Financial Details
- Exclusions: Sellers Personal Property.
- Assessor Parcel Number R1597365
Map
Home Values in the Area
Average Home Value in this Area
Tax History
| Year | Tax Paid | Tax Assessment Tax Assessment Total Assessment is a certain percentage of the fair market value that is determined by local assessors to be the total taxable value of land and additions on the property. | Land | Improvement |
|---|---|---|---|---|
| 2025 | $2,431 | $33,333 | $8,040 | $25,293 |
| 2024 | $2,431 | $33,333 | $8,040 | $25,293 |
| 2022 | $1,928 | $24,527 | $2,572 | $21,955 |
| 2021 | $2,728 | $25,233 | $2,646 | $22,587 |
| 2020 | $2,792 | $25,633 | $2,646 | $22,987 |
| 2019 | $2,803 | $25,633 | $2,646 | $22,987 |
| 2018 | $2,336 | $21,888 | $2,664 | $19,224 |
| 2017 | $2,331 | $21,888 | $2,664 | $19,224 |
| 2016 | $2,017 | $20,059 | $2,945 | $17,114 |
| 2015 | $1,771 | $17,910 | $2,950 | $14,960 |
| 2014 | $1,460 | $14,600 | $2,950 | $11,650 |
Property History
| Date | Event | Price | Change | Sq Ft Price |
|---|---|---|---|---|
| 04/21/2025 04/21/25 | Pending | -- | -- | -- |
| 04/11/2025 04/11/25 | For Sale | $469,000 | +44.3% | $218 / Sq Ft |
| 01/28/2019 01/28/19 | Off Market | $325,000 | -- | -- |
| 01/28/2019 01/28/19 | Off Market | $205,000 | -- | -- |
| 10/23/2017 10/23/17 | Sold | $325,000 | 0.0% | $151 / Sq Ft |
| 09/23/2017 09/23/17 | Pending | -- | -- | -- |
| 09/12/2017 09/12/17 | For Sale | $325,000 | +58.5% | $151 / Sq Ft |
| 11/15/2013 11/15/13 | Sold | $205,000 | -5.9% | $156 / Sq Ft |
| 10/16/2013 10/16/13 | Pending | -- | -- | -- |
| 05/09/2013 05/09/13 | For Sale | $217,900 | -- | $166 / Sq Ft |
Deed History
| Date | Type | Sale Price | Title Company |
|---|---|---|---|
| Warranty Deed | $325,000 | None Available | |
| Warranty Deed | $205,000 | Unified Title Company Of Nor | |
| Warranty Deed | $184,980 | Empire Title & Escrow |
Mortgage History
| Date | Status | Loan Amount | Loan Type |
|---|---|---|---|
| Open | $110,000 | Credit Line Revolving | |
| Open | $386,100 | VA | |
| Closed | $353,128 | VA | |
| Closed | $35,000 | Stand Alone Second | |
| Closed | $325,000 | VA | |
| Previous Owner | $197,000 | New Conventional | |
| Previous Owner | $20,000 | Credit Line Revolving | |
| Previous Owner | $135,000 | New Conventional | |
| Previous Owner | $39,200 | Stand Alone Second | |
| Previous Owner | $37,000 | Stand Alone Second | |
| Previous Owner | $147,950 | No Value Available |
Similar Homes in Wellington, CO
Source: REcolorado®
MLS Number: 7215170
APN: 89332-81-069
- 3336 Mammoth Cir
- 8443 Woodlands Way
- 8545 Citation Dr
- 8285 Wellington Blvd
- 8355 Wellington Blvd
- 8385 Wellington Blvd
- 8335 Wellington Blvd
- 3450 Saratoga St Unit D
- 8441 Pebble Ct
- 3170 Fairmont Dr Unit 13B
- 3530 Garfeild Ave
- 9040 Painted Horse Ln
- 3520 W Cleveland Ave
- 3220 Iron Horse Way
- 9087 Smoke Signal Way
- 3707 Cleveland Ave
- 7889 Antelope Ct
- 7859 Whitetail Cir
- 3828 Mckinley Ave
- 3493 Whitetail Cir
