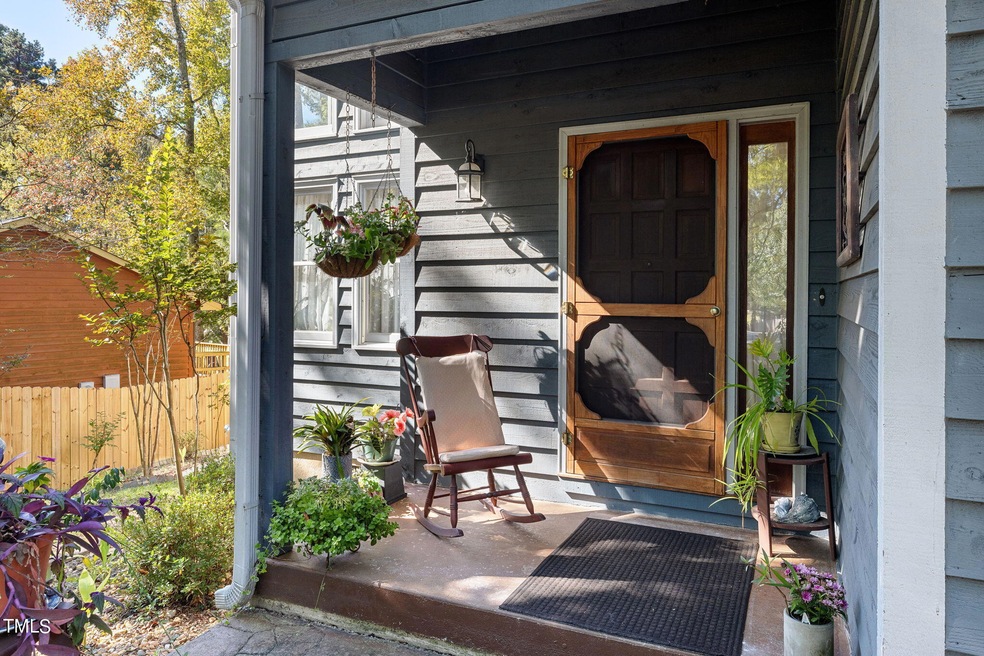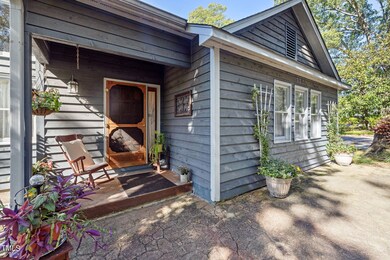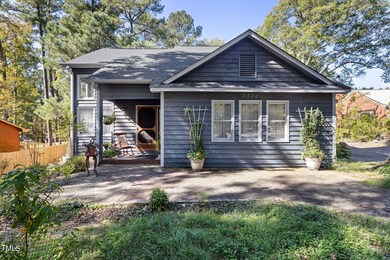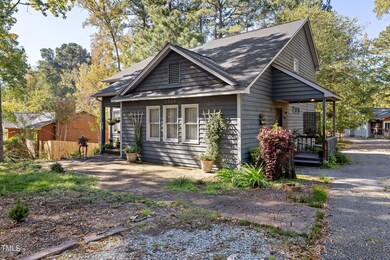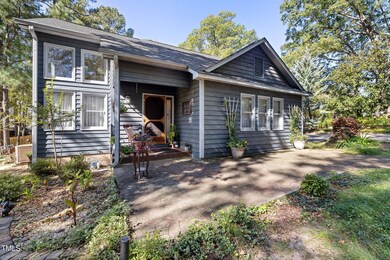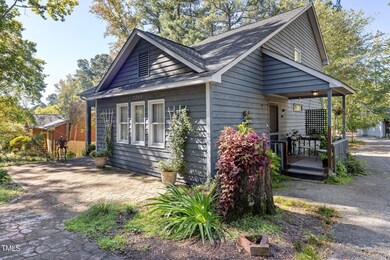
3300 Mossdale Ave Durham, NC 27707
South Square NeighborhoodHighlights
- Two Primary Bedrooms
- Cathedral Ceiling
- Main Floor Bedroom
- Contemporary Architecture
- Wood Flooring
- Loft
About This Home
As of January 2025This versatile home was built by a forward-thinking local builder and may accommodate a multi-generational family or income rental. This property is ADU eligible. It has a modern flair with neutral colors, lots of natural light and storage space. The loft that can serve as a library or memorabilia room. There is also a separate family room that could function as a kiddie-land, craft area or work from home office. The first floor bedroom has an ensuite bathroom, and there is a large bedroom on the second floor with double closets and room for a siting area. This home shows and feels like a cozy home, whether sitting in the kitchen or in a rocking chair on one of the three generous sized porches. Of course, its location is desirable with quick access to Duke University, University of North Carolina, Streets at South Point, Raleigh Durham International, and Research Triangle Park. Newer roof. Are you ready to move? The listing agent has an interest in the property. Washer, dryer, refrigerator do not convey.
Last Buyer's Agent
Non Member
Non Member Office
Home Details
Home Type
- Single Family
Est. Annual Taxes
- $3,423
Year Built
- Built in 1993
Lot Details
- 9,583 Sq Ft Lot
- Level Lot
- Front Yard
Home Design
- Contemporary Architecture
- Permanent Foundation
- Architectural Shingle Roof
- Wood Siding
Interior Spaces
- 1,950 Sq Ft Home
- 2-Story Property
- Cathedral Ceiling
- Ceiling Fan
- Family Room
- Living Room
- Dining Room
- Loft
- Screened Porch
- Basement
- Crawl Space
Kitchen
- Free-Standing Gas Oven
- Dishwasher
- Laminate Countertops
- Disposal
Flooring
- Wood
- Carpet
Bedrooms and Bathrooms
- 3 Bedrooms
- Main Floor Bedroom
- Double Master Bedroom
- In-Law or Guest Suite
- Bathtub with Shower
Parking
- 3 Parking Spaces
- No Garage
- 4 Open Parking Spaces
Schools
- Hope Valley Elementary School
- Githens Middle School
- Jordan High School
Utilities
- Central Heating and Cooling System
- Electric Water Heater
Community Details
- No Home Owners Association
- Vanderidge Subdivision
Listing and Financial Details
- Home warranty included in the sale of the property
- Assessor Parcel Number 123087
Map
Home Values in the Area
Average Home Value in this Area
Property History
| Date | Event | Price | Change | Sq Ft Price |
|---|---|---|---|---|
| 04/10/2025 04/10/25 | Price Changed | $418,000 | -3.2% | $213 / Sq Ft |
| 03/27/2025 03/27/25 | Price Changed | $432,000 | -1.6% | $220 / Sq Ft |
| 03/13/2025 03/13/25 | Price Changed | $439,000 | -1.3% | $223 / Sq Ft |
| 02/27/2025 02/27/25 | Price Changed | $445,000 | -2.2% | $226 / Sq Ft |
| 02/18/2025 02/18/25 | For Sale | $455,000 | +12.0% | $231 / Sq Ft |
| 01/10/2025 01/10/25 | Sold | $406,150 | -12.7% | $208 / Sq Ft |
| 11/24/2024 11/24/24 | Pending | -- | -- | -- |
| 11/01/2024 11/01/24 | Price Changed | $465,000 | -6.1% | $238 / Sq Ft |
| 10/25/2024 10/25/24 | For Sale | $495,000 | -- | $254 / Sq Ft |
Tax History
| Year | Tax Paid | Tax Assessment Tax Assessment Total Assessment is a certain percentage of the fair market value that is determined by local assessors to be the total taxable value of land and additions on the property. | Land | Improvement |
|---|---|---|---|---|
| 2024 | $1,185 | $283,230 | $70,265 | $212,965 |
| 2023 | $1,855 | $283,230 | $70,265 | $212,965 |
| 2022 | $1,813 | $283,230 | $70,265 | $212,965 |
| 2021 | $1,804 | $283,230 | $70,265 | $212,965 |
| 2020 | $1,762 | $283,230 | $70,265 | $212,965 |
| 2019 | $1,762 | $283,230 | $70,265 | $212,965 |
| 2018 | $1,337 | $197,180 | $33,605 | $163,575 |
| 2017 | $1,328 | $197,180 | $33,605 | $163,575 |
| 2016 | $1,283 | $197,180 | $33,605 | $163,575 |
| 2015 | $1,277 | $184,432 | $31,899 | $152,533 |
| 2014 | $1,277 | $184,432 | $31,899 | $152,533 |
Mortgage History
| Date | Status | Loan Amount | Loan Type |
|---|---|---|---|
| Previous Owner | $7,000 | Unknown |
Deed History
| Date | Type | Sale Price | Title Company |
|---|---|---|---|
| Warranty Deed | $404,500 | None Listed On Document |
Similar Homes in Durham, NC
Source: Doorify MLS
MLS Number: 10059008
APN: 123087
- 3022 Dixon Rd
- 3315 Denada Path
- 3212 Oxford Dr
- 3001 Stanford Dr
- 2415 Alpine Rd
- 3622 Colchester St Unit 13
- 3014 Hope Valley Rd
- 3613 A Suffolk St
- 3613 B Suffolk St
- 509 High Ridge Dr
- 1 Westbury Place
- 3508 Cambridge Rd
- 2222 Alpine Rd
- 801 Brookhaven Dr
- 114 Montrose Dr
- 202 Selkirk Place
- 218 Archdale Dr
- 2505 Francis St
- 2222 N Oak Ridge Blvd
- 2814 Sarah Ave
