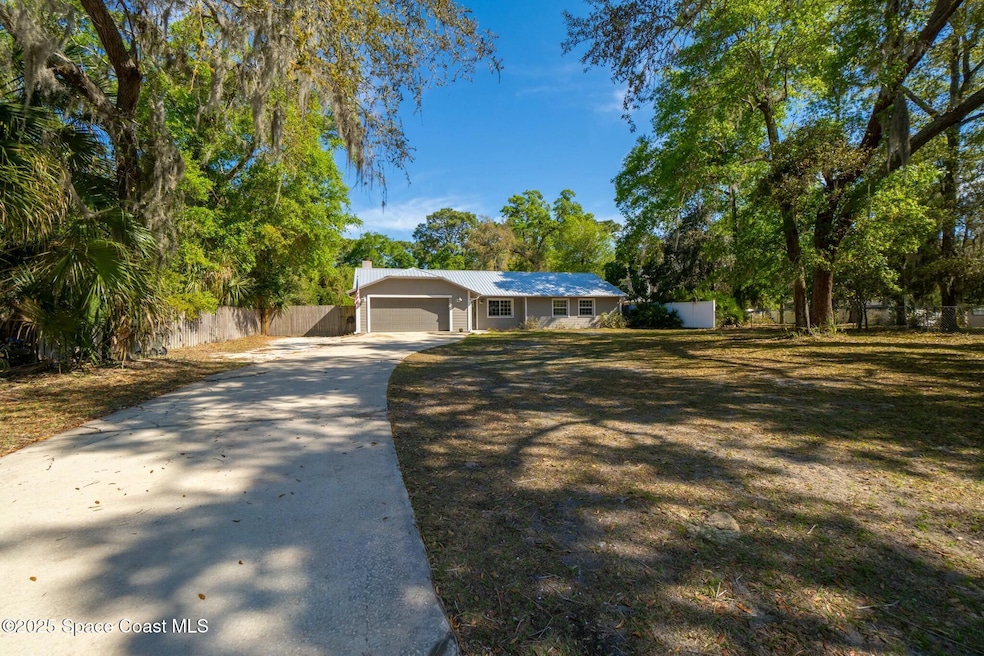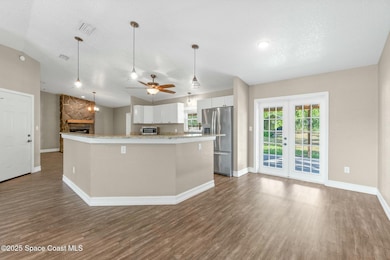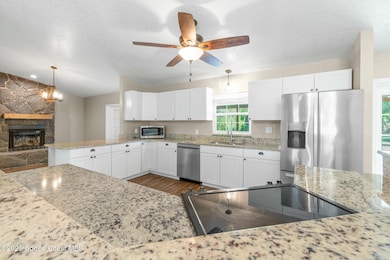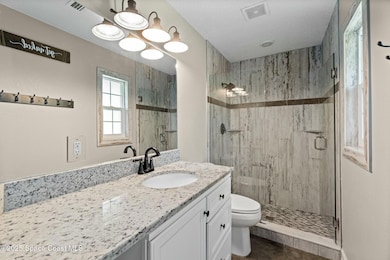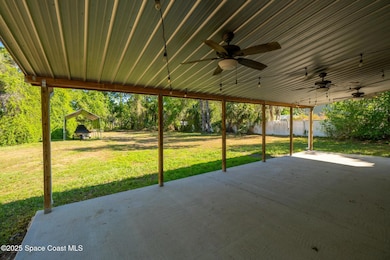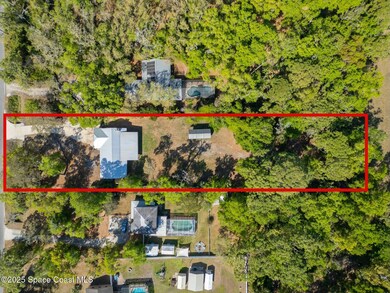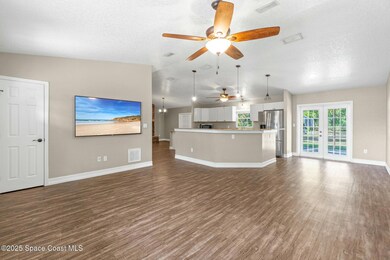
3300 Parrish Rd Titusville, FL 32796
Estimated payment $2,178/month
Highlights
- RV Access or Parking
- 1 Acre Lot
- Vaulted Ceiling
- View of Trees or Woods
- Open Floorplan
- No HOA
About This Home
Discover this stunning single family home in the heart of historic Titusville FL w/NO HOA! Beautifully renovated & brimming with charm, this gem is nestled on a fenced 1 acre lot—perfect for your furry friends or to add your pool oasis. Features include newer metal roof, updated granite kitchen with shaker cabinets, stainless appliances & Samsung washer/dryer. Cozy up by the wood-burning fireplace or step through 2 sets of French doors to the expansive covered patio, ideal for entertaining. Laminate & tile floors gleam throughout, while the 2-car garage plus ample parking welcomes boats and RVs. Just minutes from bike trails, Sand Point Park to fish or launch your boat into the Indian River Lagoon & Downtown Titusville for spectacular rocket-launch views & waterfront dining - this location is unbeatable. Easy access to I95, Blue Origin/SpaceX & beaches. This isn't just a home; it's a lifestyle—modern, spacious & ready for you. Seize the opportunity to claim this Titusville treasure.
Home Details
Home Type
- Single Family
Est. Annual Taxes
- $2,717
Year Built
- Built in 1985 | Remodeled
Lot Details
- 1 Acre Lot
- Property fronts a county road
- South Facing Home
- Wood Fence
- Cleared Lot
- Many Trees
Parking
- 2 Car Attached Garage
- 1 Carport Space
- RV Access or Parking
Home Design
- Metal Roof
- Concrete Siding
- Block Exterior
- Asphalt
- Stucco
Interior Spaces
- 1,456 Sq Ft Home
- 1-Story Property
- Open Floorplan
- Vaulted Ceiling
- Ceiling Fan
- Wood Burning Fireplace
- Family Room
- Living Room
- Dining Room
- Views of Woods
Kitchen
- Breakfast Bar
- Electric Oven
- Electric Range
- Microwave
- Ice Maker
- Dishwasher
- Kitchen Island
Flooring
- Laminate
- Tile
Bedrooms and Bathrooms
- 3 Bedrooms
- 2 Full Bathrooms
- Shower Only
Laundry
- Laundry in Garage
- Dryer
- Washer
Outdoor Features
- Covered patio or porch
Schools
- MIMS Elementary School
- Madison Middle School
- Astronaut High School
Utilities
- Central Heating and Cooling System
- 150 Amp Service
- Natural Gas Not Available
- Electric Water Heater
- Septic Tank
- Cable TV Available
Community Details
- No Home Owners Association
Listing and Financial Details
- Assessor Parcel Number 21-35-20-00-00312.0-0000.00
Map
Home Values in the Area
Average Home Value in this Area
Tax History
| Year | Tax Paid | Tax Assessment Tax Assessment Total Assessment is a certain percentage of the fair market value that is determined by local assessors to be the total taxable value of land and additions on the property. | Land | Improvement |
|---|---|---|---|---|
| 2023 | $2,675 | $196,970 | $0 | $0 |
| 2022 | $2,508 | $191,240 | $0 | $0 |
| 2021 | $2,593 | $185,670 | $0 | $0 |
| 2020 | $2,549 | $183,110 | $30,000 | $153,110 |
| 2019 | $2,198 | $158,260 | $0 | $0 |
| 2018 | $2,199 | $155,310 | $20,000 | $135,310 |
| 2017 | $2,134 | $107,540 | $18,000 | $89,540 |
| 2016 | $2,107 | $101,600 | $18,000 | $83,600 |
| 2015 | $2,019 | $90,690 | $18,000 | $72,690 |
| 2014 | $1,853 | $82,450 | $18,000 | $64,450 |
Property History
| Date | Event | Price | Change | Sq Ft Price |
|---|---|---|---|---|
| 03/30/2025 03/30/25 | Pending | -- | -- | -- |
| 03/28/2025 03/28/25 | For Sale | $349,900 | +47.6% | $240 / Sq Ft |
| 06/24/2019 06/24/19 | Sold | $237,000 | -18.0% | $165 / Sq Ft |
| 05/11/2019 05/11/19 | Pending | -- | -- | -- |
| 04/18/2019 04/18/19 | For Sale | $289,000 | +228.4% | $201 / Sq Ft |
| 04/18/2016 04/18/16 | Sold | $88,000 | +12.8% | $61 / Sq Ft |
| 03/22/2016 03/22/16 | Pending | -- | -- | -- |
| 03/04/2016 03/04/16 | For Sale | $78,000 | -- | $54 / Sq Ft |
Deed History
| Date | Type | Sale Price | Title Company |
|---|---|---|---|
| Warranty Deed | $237,000 | The Title Station Inc | |
| Warranty Deed | $200,000 | First International Titlemin | |
| Warranty Deed | $88,000 | Genesis Title Company | |
| Warranty Deed | -- | None Available |
Mortgage History
| Date | Status | Loan Amount | Loan Type |
|---|---|---|---|
| Open | $223,200 | New Conventional | |
| Previous Owner | $145,000 | No Value Available | |
| Previous Owner | $176,250 | Unknown |
Similar Homes in Titusville, FL
Source: Space Coast MLS (Space Coast Association of REALTORS®)
MLS Number: 1041576
APN: 21-35-20-00-00312.0-0000.00
- 3319 Delaware Ave
- 2144 Old Dixie Hwy
- 2150 Parrish Rd
- 2966 Brandywine Cir
- 2844 Landing Dr
- 3280 Teal St
- 2948 Brandywine Cir
- 3579 Ridgeway Ave
- 2013 Glendale Blvd
- 1850 Cowan Dr
- 1830 Bryn Mawr Dr
- 1840 Cowan Dr
- 2926 Brandywine Cir
- 1815 Cowan Dr
- 2640 Frontier Dr Unit 248
- 1952 Enterprise Ln Unit 212
- 2650 Frontier Dr Unit 247
- 2054 Payne Stewart Dr Unit 178
- 1902 Enterprise Ln Unit 217
- 2601 Frontier Dr Unit 328
