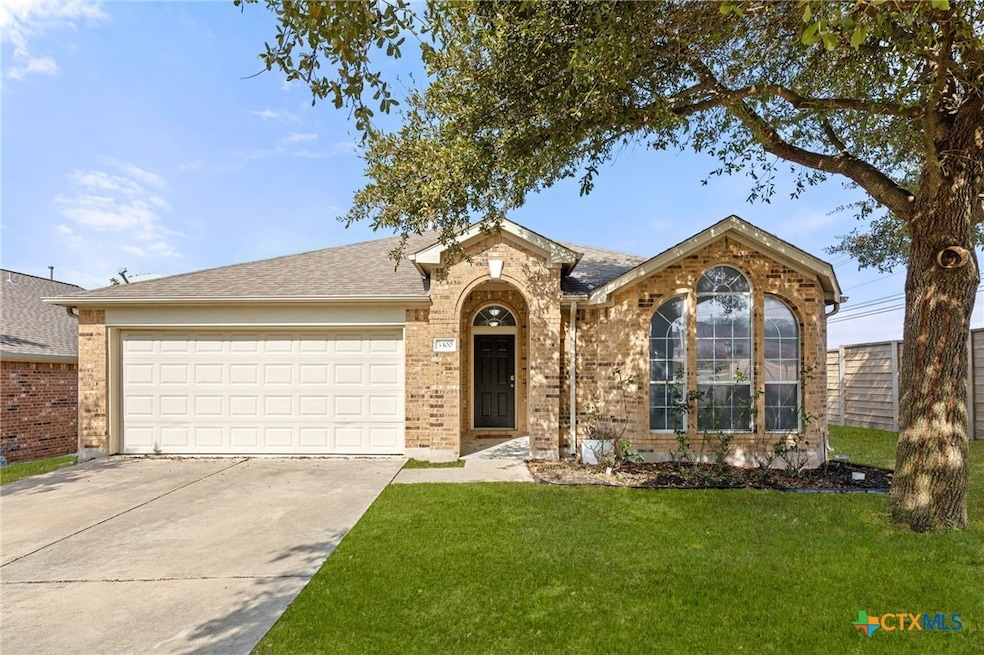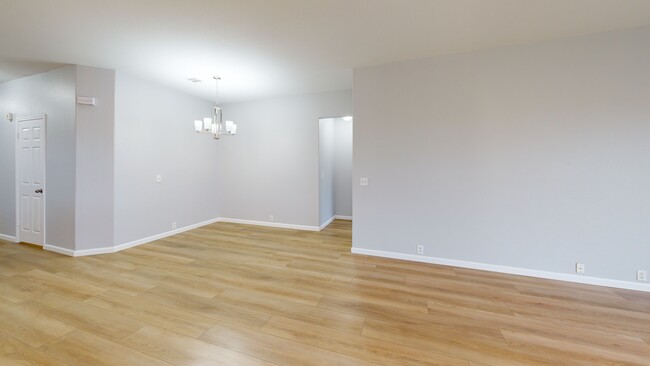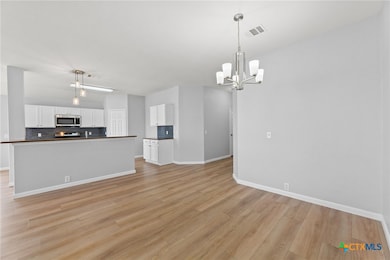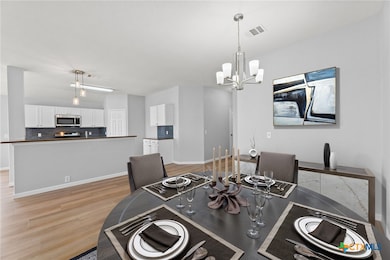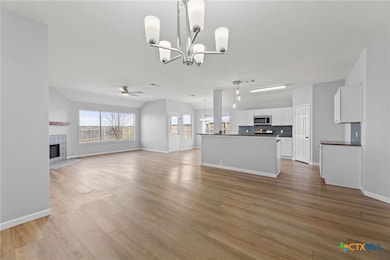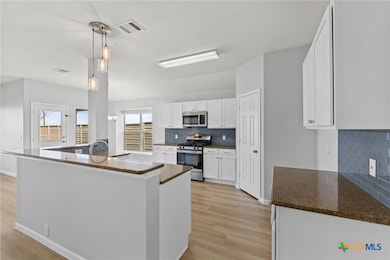
3300 Porter Creek Cove Round Rock, TX 78665
Forest Creek NeighborhoodEstimated payment $2,709/month
Highlights
- Hot Property
- Outdoor Pool
- Granite Countertops
- Blackland Prairie Elementary School Rated A
- Open Floorplan
- Covered patio or porch
About This Home
Welcome to this beautifully updated home where contemporary design meets everyday comfort. The open, spacious floorplan is enhanced by brand-new luxury vinyl plank flooring and fresh interior paint, creating a bright and inviting atmosphere throughout. The remodeled kitchen is a showstopper—featuring stainless steel appliances, a sleek single-basin sink, granite countertops, a stylish glass brick backsplash, and modern cabinetry with updated hardware. Retreat to the owner’s ensuite bath, a spa-like haven with lighted mirrors, new fixtures, freshly painted cabinets with contemporary pulls, a new toilet, and elegant tile flooring. The fully renovated hall bath is equally impressive, offering a new vanity with a stone countertop, a tiled tub surround with built-in shampoo and soap niche, a new toilet, and a spa-inspired lighted mirror. Step outside to enjoy the large backyard—perfect for relaxing, entertaining, or creating your own outdoor oasis. Located in a highly desirable neighborhood with two community pools, multiple parks, and access to top-rated schools, this home checks every box. Bonus: Refrigerator, washer, and dryer are included! Don’t miss your chance to make this stunning home yours—schedule a private tour today!
Open House Schedule
-
Saturday, April 26, 20253:00 to 5:00 pm4/26/2025 3:00:00 PM +00:004/26/2025 5:00:00 PM +00:00Add to Calendar
Home Details
Home Type
- Single Family
Est. Annual Taxes
- $6,422
Year Built
- Built in 2006
Lot Details
- 7,039 Sq Ft Lot
- South Facing Home
- Privacy Fence
- Wood Fence
- Back Yard Fenced
HOA Fees
- $25 Monthly HOA Fees
Parking
- 2 Car Garage
- Attached Carport
- Single Garage Door
Home Design
- Brick Exterior Construction
- Slab Foundation
- Masonry
Interior Spaces
- 1,797 Sq Ft Home
- Property has 1 Level
- Open Floorplan
- Ceiling Fan
- Double Pane Windows
- Living Room with Fireplace
- Formal Dining Room
- Walkup Attic
Kitchen
- Breakfast Area or Nook
- Open to Family Room
- Breakfast Bar
- Gas Range
- Dishwasher
- Granite Countertops
- Disposal
Flooring
- Ceramic Tile
- Vinyl
Bedrooms and Bathrooms
- 3 Bedrooms
- Walk-In Closet
- 2 Full Bathrooms
- Double Vanity
- Garden Bath
- Walk-in Shower
Laundry
- Laundry Room
- Laundry on main level
Outdoor Features
- Outdoor Pool
- Covered patio or porch
Schools
- Blackland Prairie Elementary School
- Ridgeview Middle School
- Cedar Ridge High School
Utilities
- Central Heating and Cooling System
- Heating System Uses Natural Gas
- Gas Water Heater
- High Speed Internet
- Phone Available
Listing and Financial Details
- Legal Lot and Block 12 / A
- Assessor Parcel Number R441506
- Seller Considering Concessions
Community Details
Overview
- Sonoma Association
- Sonoma West Sec 01 Subdivision
Recreation
- Community Playground
- Community Pool
- Community Spa
Map
Home Values in the Area
Average Home Value in this Area
Tax History
| Year | Tax Paid | Tax Assessment Tax Assessment Total Assessment is a certain percentage of the fair market value that is determined by local assessors to be the total taxable value of land and additions on the property. | Land | Improvement |
|---|---|---|---|---|
| 2024 | $6,422 | $362,529 | $99,000 | $263,529 |
| 2023 | $7,173 | $408,942 | $99,000 | $309,942 |
| 2022 | $8,750 | $461,393 | $99,000 | $362,393 |
| 2021 | $6,830 | $304,268 | $79,000 | $225,268 |
| 2020 | $5,825 | $258,042 | $72,306 | $185,736 |
| 2019 | $5,999 | $259,835 | $66,600 | $193,235 |
| 2018 | $5,723 | $247,902 | $61,632 | $186,270 |
| 2017 | $5,658 | $240,170 | $57,600 | $182,570 |
| 2016 | $5,356 | $227,357 | $57,600 | $169,757 |
| 2015 | $4,477 | $207,398 | $47,200 | $160,198 |
| 2014 | $4,477 | $190,272 | $0 | $0 |
Property History
| Date | Event | Price | Change | Sq Ft Price |
|---|---|---|---|---|
| 04/21/2025 04/21/25 | Price Changed | $385,000 | -1.3% | $214 / Sq Ft |
| 03/19/2025 03/19/25 | For Sale | $389,900 | 0.0% | $217 / Sq Ft |
| 05/07/2015 05/07/15 | Rented | $1,595 | 0.0% | -- |
| 05/01/2015 05/01/15 | Under Contract | -- | -- | -- |
| 04/24/2015 04/24/15 | For Rent | $1,595 | 0.0% | -- |
| 04/20/2015 04/20/15 | Sold | -- | -- | -- |
| 03/21/2015 03/21/15 | Pending | -- | -- | -- |
| 03/17/2015 03/17/15 | For Sale | $199,900 | -- | $113 / Sq Ft |
Deed History
| Date | Type | Sale Price | Title Company |
|---|---|---|---|
| Vendors Lien | -- | None Available | |
| Vendors Lien | -- | First American Title |
Mortgage History
| Date | Status | Loan Amount | Loan Type |
|---|---|---|---|
| Open | $119,940 | New Conventional | |
| Previous Owner | $165,390 | Purchase Money Mortgage |
About the Listing Agent

With over 21 years of real estate experience in the Austin metro area, Michelle knows how to put together and present a strong offer for buyers and market a property for sale to net the most money for sellers. Michelle has been in the Austin Area for over 40 years. Michelle is a third-generation realtor, so the profession runs in her blood. She believes in doing business in an honest and ethical manner. Michelle has helped many clients relocate to the Austin Area with knowledge of schools, area
Michelle's Other Listings
Source: Central Texas MLS (CTXMLS)
MLS Number: 573550
APN: R441506
- 3435 Shiraz Loop
- 1606 Belvedere Place
- 1400 Gattis School Rd
- 2402 Silent Brook Trail
- 2295 Hat Bender Loop
- 2954 Barbed Wire St
- 2418 Silent Brook Trail
- 2510 Trailing Vine Way
- 2604 Andres Way
- 2801 Adelen Ln
- 2930 Donnell Dr
- 2222 Buena Vista Ln
- 1710 Briarton Ln S
- 2617 Andres Way
- 2109 Hat Bender Loop
- 2745 Lake Forest Dr
- 3222 Winding Way
- 1124 Dyer Creek Place
- 2900 Phoenix Way
- 2021 Hat Bender Loop
