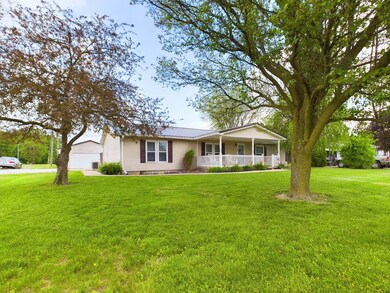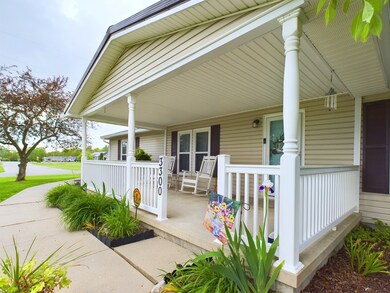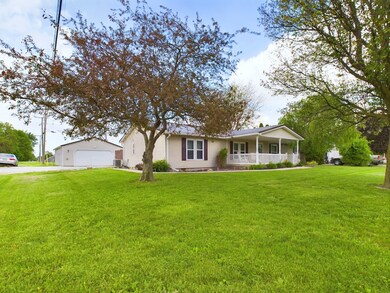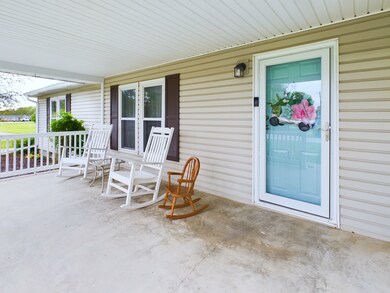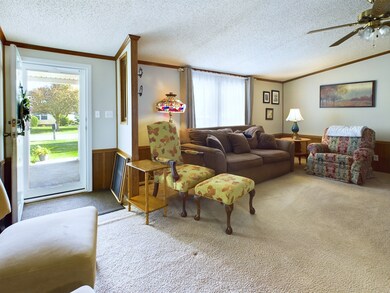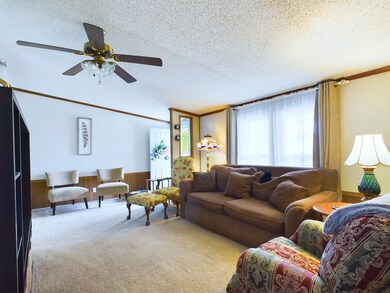
3300 S G St Elwood, IN 46036
Highlights
- Above Ground Spa
- Cathedral Ceiling
- No HOA
- Mature Trees
- Corner Lot
- Covered patio or porch
About This Home
As of July 2024Growing pains? Then this four bedroom sprawling ranch is for you! Nestled on a corner lot with nice shade trees and a spacious front porch. Spread out between the formal living room to the family room. Huge dining area connects to the kitchen. All appliances are included too. The primary bedroom offers a walk-in closet. You will enjoy the primary bath with the garden tub & separate shower. The sunroom is a great place to soak up evening sun. Need a home office? Use the fourth bedroom for that office space. The back yard offers an open patio and full privacy fence. With newer windows, mechanicals, and crawl space encapsulation, you can't go wrong owning this home. When you come home at the end of the day, relax in the hot-tub or enjoy the open patio. Enjoy your morning coffee on the covered front porch. You will have peace of mind owning this home.
Last Agent to Sell the Property
RE/MAX Real Estate Solutions Brokerage Email: diane@homeswithdiane.com License #RB14041975

Last Buyer's Agent
RE/MAX Real Estate Solutions Brokerage Email: diane@homeswithdiane.com License #RB14041975

Home Details
Home Type
- Single Family
Est. Annual Taxes
- $1,216
Year Built
- Built in 1993
Lot Details
- 0.3 Acre Lot
- Corner Lot
- Mature Trees
Parking
- 4 Car Detached Garage
Home Design
- Block Foundation
- Vinyl Siding
Interior Spaces
- 1,728 Sq Ft Home
- 1-Story Property
- Woodwork
- Cathedral Ceiling
- Paddle Fans
- Vinyl Clad Windows
- Window Screens
- Laundry Room
Kitchen
- Electric Oven
- Range Hood
- Dishwasher
Flooring
- Carpet
- Laminate
- Vinyl
Bedrooms and Bathrooms
- 4 Bedrooms
- Walk-In Closet
- 2 Full Bathrooms
Outdoor Features
- Above Ground Spa
- Covered patio or porch
Schools
- Elwood Elementary School
- Elwood Intermediate School
- Elwood Jr-Sr High School
Utilities
- Forced Air Heating System
- Heat Pump System
Community Details
- No Home Owners Association
- Mangas Subdivision
Listing and Financial Details
- Tax Lot 48-04-14-200-148.000-027
- Assessor Parcel Number 480414200148000027
- Seller Concessions Offered
Map
Home Values in the Area
Average Home Value in this Area
Property History
| Date | Event | Price | Change | Sq Ft Price |
|---|---|---|---|---|
| 07/16/2024 07/16/24 | Sold | $250,000 | -2.7% | $145 / Sq Ft |
| 05/14/2024 05/14/24 | Pending | -- | -- | -- |
| 05/09/2024 05/09/24 | For Sale | $257,000 | +77.2% | $149 / Sq Ft |
| 01/05/2022 01/05/22 | For Sale | $145,000 | 0.0% | $84 / Sq Ft |
| 12/16/2021 12/16/21 | Sold | $145,000 | -- | $84 / Sq Ft |
Similar Homes in Elwood, IN
Source: MIBOR Broker Listing Cooperative®
MLS Number: 21978550
APN: 48-04-14-200-148.000-027

