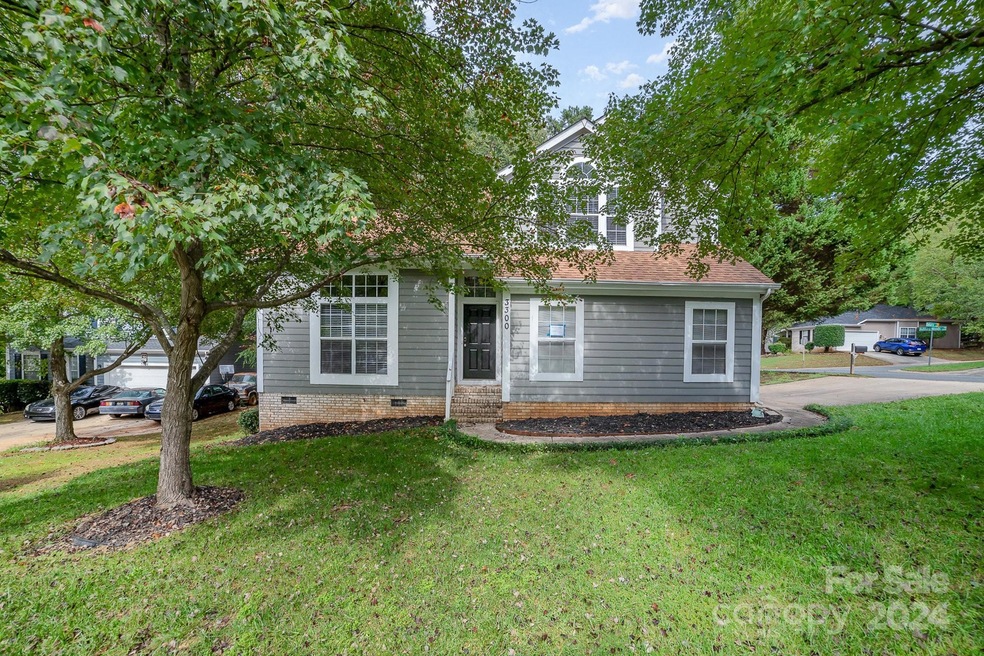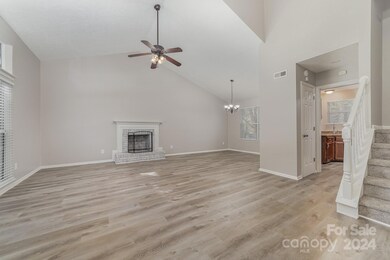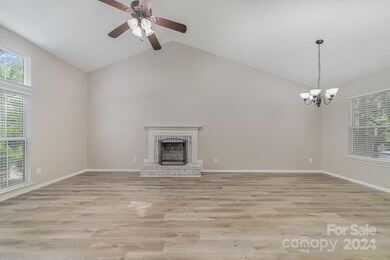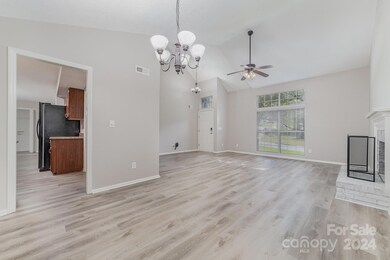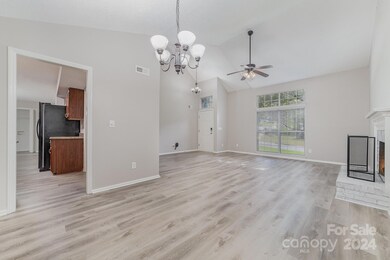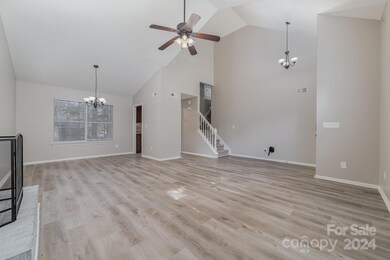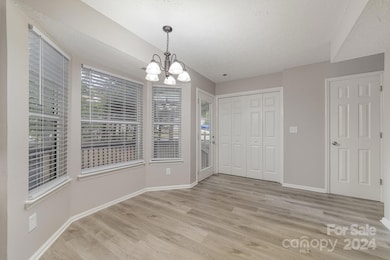
3300 Sorrento Ct Charlotte, NC 28269
Prosperity Church Road NeighborhoodHighlights
- Open Floorplan
- Wooded Lot
- 2 Car Attached Garage
- Deck
- Traditional Architecture
- Walk-In Closet
About This Home
As of January 2025Price Adjustment!!This beautiful 3-bedroom, 2.5-bath home boasts an open floor plan with vaulted ceiling in family room and tons of natural light. Situated on a corner lot with a large, fenced-in backyard, and oversized deck, this home offers a private setting with mature landscaping, perfect for outdoor living and entertaining. Interior reveals a cozy fireplace, large bedrooms and the perfect Primary Bedroom Retreat. The kitchen offers plenty of counter space, granite countertops and stylish finishes for the chef in your family. Don’t miss this opportunity to own in Hubbard Woods. Check this one out today!!
Home Details
Home Type
- Single Family
Est. Annual Taxes
- $2,619
Year Built
- Built in 1994
Lot Details
- Back Yard Fenced
- Level Lot
- Wooded Lot
- Property is zoned N1-A
HOA Fees
- $16 Monthly HOA Fees
Parking
- 2 Car Attached Garage
Home Design
- Traditional Architecture
- Composition Roof
- Vinyl Siding
Interior Spaces
- 2-Story Property
- Open Floorplan
- Family Room with Fireplace
- Vinyl Flooring
- Crawl Space
- Laundry Room
Bedrooms and Bathrooms
- 3 Bedrooms
- Walk-In Closet
Additional Features
- Deck
- Forced Air Heating and Cooling System
Community Details
- William Douglas Management Association, Phone Number (704) 347-8900
- Hubbard Woods Subdivision
- Mandatory home owners association
Listing and Financial Details
- Assessor Parcel Number 027-503-22
Map
Home Values in the Area
Average Home Value in this Area
Property History
| Date | Event | Price | Change | Sq Ft Price |
|---|---|---|---|---|
| 01/30/2025 01/30/25 | Sold | $325,000 | -3.8% | $210 / Sq Ft |
| 11/26/2024 11/26/24 | Price Changed | $337,900 | -2.9% | $219 / Sq Ft |
| 10/28/2024 10/28/24 | Price Changed | $347,900 | -2.0% | $225 / Sq Ft |
| 09/27/2024 09/27/24 | For Sale | $354,900 | -8.5% | $230 / Sq Ft |
| 05/19/2022 05/19/22 | Sold | $388,000 | +10.9% | $250 / Sq Ft |
| 04/20/2022 04/20/22 | For Sale | $349,900 | +64.0% | $225 / Sq Ft |
| 09/13/2019 09/13/19 | Sold | $213,400 | -0.7% | $138 / Sq Ft |
| 08/19/2019 08/19/19 | Pending | -- | -- | -- |
| 08/16/2019 08/16/19 | For Sale | $214,900 | +20.7% | $139 / Sq Ft |
| 03/20/2017 03/20/17 | Sold | $178,000 | +1.7% | $115 / Sq Ft |
| 02/17/2017 02/17/17 | Pending | -- | -- | -- |
| 02/15/2017 02/15/17 | For Sale | $175,000 | -- | $113 / Sq Ft |
Tax History
| Year | Tax Paid | Tax Assessment Tax Assessment Total Assessment is a certain percentage of the fair market value that is determined by local assessors to be the total taxable value of land and additions on the property. | Land | Improvement |
|---|---|---|---|---|
| 2023 | $2,619 | $338,100 | $85,000 | $253,100 |
| 2022 | $2,086 | $203,200 | $36,000 | $167,200 |
| 2021 | $2,075 | $203,200 | $36,000 | $167,200 |
| 2020 | $2,068 | $203,200 | $36,000 | $167,200 |
| 2019 | $2,052 | $203,200 | $36,000 | $167,200 |
| 2018 | $1,822 | $130,100 | $30,000 | $100,100 |
| 2017 | $1,747 | $130,100 | $30,000 | $100,100 |
| 2016 | $1,738 | $130,100 | $30,000 | $100,100 |
| 2015 | $1,726 | $130,100 | $30,000 | $100,100 |
| 2014 | $1,733 | $130,100 | $30,000 | $100,100 |
Mortgage History
| Date | Status | Loan Amount | Loan Type |
|---|---|---|---|
| Open | $331,987 | VA | |
| Previous Owner | $172,059 | FHA | |
| Previous Owner | $112,000 | New Conventional | |
| Previous Owner | $25,000 | Credit Line Revolving | |
| Previous Owner | $123,748 | FHA | |
| Previous Owner | $119,403 | FHA |
Deed History
| Date | Type | Sale Price | Title Company |
|---|---|---|---|
| Warranty Deed | $325,000 | Realtech Title | |
| Warranty Deed | $388,000 | Old Republic National Title | |
| Warranty Deed | $215,000 | None Available | |
| Trustee Deed | $150,500 | None Available | |
| Warranty Deed | $178,000 | None Available | |
| Warranty Deed | $127,000 | -- | |
| Warranty Deed | $121,000 | -- |
Similar Homes in Charlotte, NC
Source: Canopy MLS (Canopy Realtor® Association)
MLS Number: 4187718
APN: 027-503-22
- 3200 Tallia Ct
- 7417 Chidley Dr
- 3505 Mayspring Place
- 7500 Grabill Dr
- 3905 Farlow Rd
- 3119 Castlemaine Dr
- 3944 Wade E Morgan Rd
- 5218 Haybridge Rd
- 5323 Dewmorn Place
- 5159 Hyrule Dr
- 5167 Hyrule Dr
- 5150 Hyrule Dr
- 5146 Hyrule Dr
- 2961 Penninger Cir
- 2957 Penninger Cir
- 5142 Hyrule Dr
- 5138 Hyrule Dr
- 2953 Penninger Cir
- 2949 Penninger Cir
- 5132 Hyrule Dr
