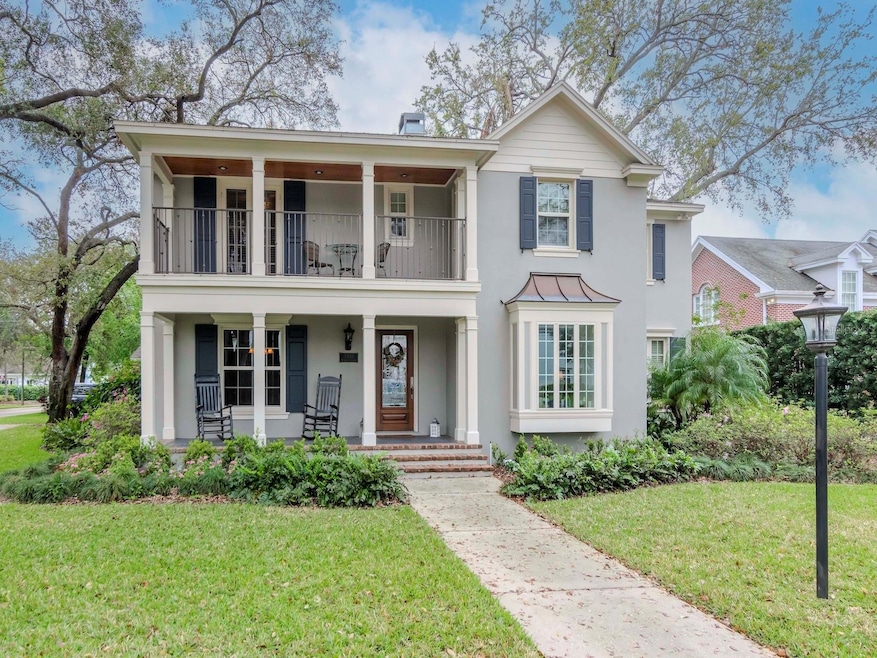
3300 W Lykes Ave Tampa, FL 33609
Golfview NeighborhoodHighlights
- French Provincial Architecture
- Living Room with Fireplace
- Great Room
- Grady Elementary School Rated A
- Wood Flooring
- Stone Countertops
About This Home
As of April 2025Beautiful French Provincial style home in the heart of Golfview. This gracious 4 bedroom 3 bathroom house isfull of charm with wooden floors through, ample natural light and a great floorplan. Side facing garage andplenty of room for a pool on this 76x132 lot
Last Agent to Sell the Property
SMITH & ASSOCIATES REAL ESTATE Brokerage Phone: 813-839-3800 License #366482

Co-Listed By
Morgan Lykes LLC
SMITH & ASSOCIATES REAL ESTATE Brokerage Phone: 813-839-3800 License #3377712
Home Details
Home Type
- Single Family
Est. Annual Taxes
- $12,184
Year Built
- Built in 1948
Lot Details
- 10,032 Sq Ft Lot
- Lot Dimensions are 76x132
- North Facing Home
- Fenced
- Mature Landscaping
- Irrigation
- Street paved with bricks
- Garden
- Property is zoned RS-100
Parking
- 2 Car Garage
- Side Facing Garage
- Garage Door Opener
- Driveway
- On-Street Parking
- Off-Street Parking
Home Design
- French Provincial Architecture
- Bi-Level Home
- Frame Construction
- Shingle Roof
- Block Exterior
- Stucco
Interior Spaces
- 2,672 Sq Ft Home
- Ceiling Fan
- Wood Burning Fireplace
- Double Pane Windows
- Shutters
- French Doors
- Great Room
- Family Room Off Kitchen
- Living Room with Fireplace
- Formal Dining Room
- Home Office
- Crawl Space
- Home Security System
Kitchen
- Breakfast Bar
- Range
- Microwave
- Dishwasher
- Stone Countertops
- Disposal
Flooring
- Wood
- Tile
Bedrooms and Bathrooms
- 4 Bedrooms
- Primary Bedroom Upstairs
- Closet Cabinetry
- Walk-In Closet
- 3 Full Bathrooms
Laundry
- Laundry on upper level
- Dryer
- Washer
Outdoor Features
- Balcony
- Covered patio or porch
- Exterior Lighting
- Private Mailbox
Schools
- Grady Elementary School
- Coleman Middle School
- Plant High School
Utilities
- Forced Air Zoned Heating and Cooling System
- Heat Pump System
- Thermostat
- Electric Water Heater
Community Details
- No Home Owners Association
- Golf View Place Subdivision
Listing and Financial Details
- Visit Down Payment Resource Website
- Legal Lot and Block 1 / 5
- Assessor Parcel Number A-27-29-18-3Q2-000005-00001.0
Map
Home Values in the Area
Average Home Value in this Area
Property History
| Date | Event | Price | Change | Sq Ft Price |
|---|---|---|---|---|
| 04/25/2025 04/25/25 | Sold | $1,725,000 | 0.0% | $646 / Sq Ft |
| 04/17/2025 04/17/25 | Pending | -- | -- | -- |
| 04/17/2025 04/17/25 | For Sale | $1,725,000 | -- | $646 / Sq Ft |
Tax History
| Year | Tax Paid | Tax Assessment Tax Assessment Total Assessment is a certain percentage of the fair market value that is determined by local assessors to be the total taxable value of land and additions on the property. | Land | Improvement |
|---|---|---|---|---|
| 2024 | $11,906 | $666,705 | -- | -- |
| 2023 | $11,906 | $647,286 | $0 | $0 |
| 2022 | $11,613 | $628,433 | $0 | $0 |
| 2021 | $11,492 | $610,129 | $0 | $0 |
| 2020 | $11,398 | $601,705 | $0 | $0 |
| 2019 | $11,219 | $588,177 | $0 | $0 |
| 2018 | $11,160 | $577,210 | $0 | $0 |
| 2017 | $11,025 | $713,258 | $0 | $0 |
| 2016 | $10,721 | $553,710 | $0 | $0 |
| 2015 | $10,790 | $549,861 | $0 | $0 |
| 2014 | $10,723 | $545,497 | $0 | $0 |
| 2013 | -- | $537,435 | $0 | $0 |
Mortgage History
| Date | Status | Loan Amount | Loan Type |
|---|---|---|---|
| Open | $395,000 | New Conventional | |
| Closed | $395,000 | New Conventional | |
| Closed | $151,000 | Credit Line Revolving | |
| Closed | $510,000 | Unknown | |
| Closed | $322,700 | Unknown | |
| Closed | $150,000 | Credit Line Revolving | |
| Closed | $300,700 | New Conventional | |
| Previous Owner | $166,000 | No Value Available |
Deed History
| Date | Type | Sale Price | Title Company |
|---|---|---|---|
| Quit Claim Deed | -- | -- | |
| Warranty Deed | $207,500 | -- |
Similar Homes in Tampa, FL
Source: Stellar MLS
MLS Number: TB8375716
APN: A-27-29-18-3Q2-000005-00001.0
- 3313 W Mullen Ave
- 3310 W Swann Ave
- 3405 W Swann Ave Unit 9
- 3405 W Swann Ave Unit 6
- 3405 W Swann Ave Unit 1
- 3412 W Mckay Ave
- 3211 W Swann Ave Unit 408
- 3211 W Swann Ave Unit 602
- 3211 W Swann Ave Unit 302
- 3211 W Swann Ave Unit 502
- 527 S Lincoln Ave Unit 108
- 609 S Glen Ave Unit B
- 3315 W De Leon St Unit 1
- 3215 W De Leon St Unit 6
- 3601 W Lykes Ave
- 715 S Himes Ave
- 508 S Glen Ave Unit 2
- 817 S Woodlyn Dr
- 2905 W Fountain Blvd
- 3616 W Morrison Ave
