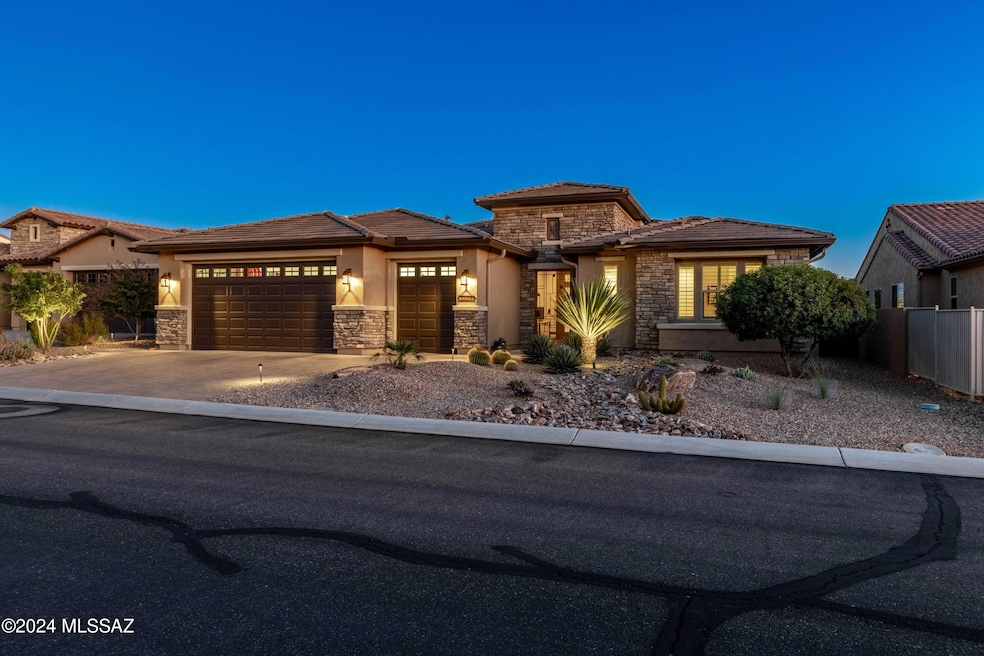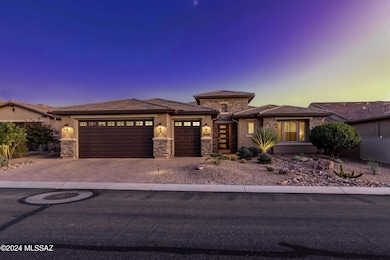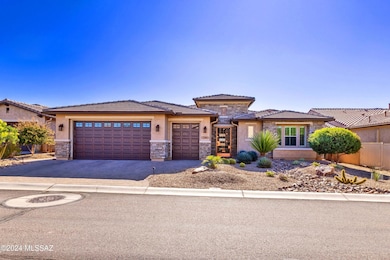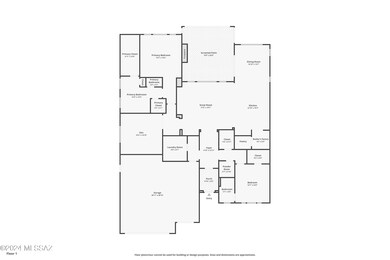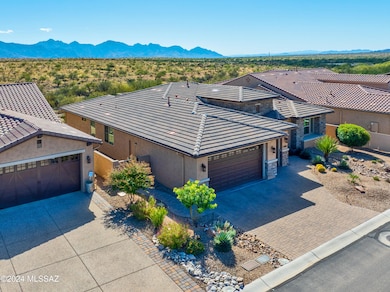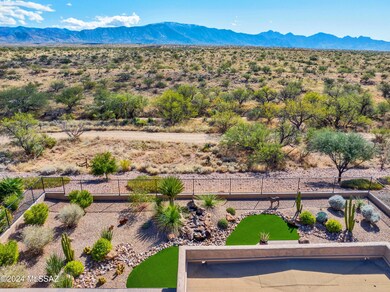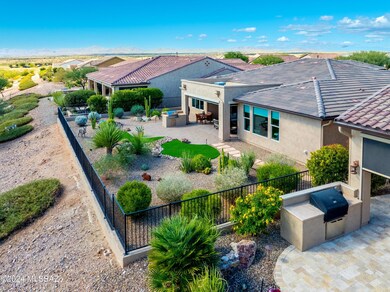
33009 S Egret Trail Oracle, AZ 85623
Highlights
- Golf Course Community
- Senior Community
- Waterfall on Lot
- Spa
- Gated Community
- Mountain View
About This Home
As of January 2025Welcome to this stunning Tesoro model home in the highly sought-after SaddleBrooke Ranch resort community. This exquisite property offers breathtaking views and a luxurious living experience. The home features 2 bedrooms plus a versatile den and is loaded with premium upgrades throughout.Inside, you'll find quartz countertops, elegant wood tile floors, and plush carpeting in the bedrooms. The chef's kitchen with its walk-in and butler's pantries opens to the large great room and makes this home an entertainer's dream. The spacious garage includes the optional 4-foot extension, and the separate bay for your golf cart or additional workspace / storage. The home features a whole-house water softener system, and recirculating pump on the water heater.
Home Details
Home Type
- Single Family
Est. Annual Taxes
- $3,339
Year Built
- Built in 2017
Lot Details
- 8,544 Sq Ft Lot
- West Facing Home
- East or West Exposure
- Gated Home
- Wrought Iron Fence
- Block Wall Fence
- Drip System Landscaping
- Artificial Turf
- Paved or Partially Paved Lot
- Landscaped with Trees
- Back and Front Yard
- Property is zoned Oracle - CR3
HOA Fees
- $264 Monthly HOA Fees
Property Views
- Mountain
- Desert
Home Design
- Contemporary Architecture
- Southwestern Architecture
- Wood Frame Construction
- Tile Roof
- Stucco Exterior
Interior Spaces
- 2,492 Sq Ft Home
- Property has 1 Level
- Entertainment System
- Ceiling Fan
- Gas Fireplace
- Double Pane Windows
- Entrance Foyer
- Great Room
- Formal Dining Room
- Den
- Recreation Room
Kitchen
- Walk-In Pantry
- Convection Oven
- Electric Oven
- Gas Cooktop
- Recirculated Exhaust Fan
- Microwave
- Dishwasher
- Wine Cooler
- Stainless Steel Appliances
- Kitchen Island
- Quartz Countertops
- Disposal
Flooring
- Carpet
- Pavers
- Ceramic Tile
Bedrooms and Bathrooms
- 2 Bedrooms
- Split Bedroom Floorplan
- Walk-In Closet
- Dual Vanity Sinks in Primary Bathroom
- Separate Shower in Primary Bathroom
- Soaking Tub
- Shower Only in Secondary Bathroom
- Exhaust Fan In Bathroom
Laundry
- Laundry Room
- ENERGY STAR Qualified Dryer
- ENERGY STAR Qualified Washer
- Sink Near Laundry
Home Security
- Alarm System
- Carbon Monoxide Detectors
- Fire and Smoke Detector
- Fire Sprinkler System
Parking
- 2.5 Car Garage
- Extra Deep Garage
- Garage Door Opener
- Paver Block
- Golf Cart Garage
Accessible Home Design
- Accessible Hallway
- Doors with lever handles
- Smart Technology
Eco-Friendly Details
- Air Purifier
Outdoor Features
- Spa
- Covered patio or porch
- Fireplace in Patio
- Waterfall on Lot
- Built-In Barbecue
Utilities
- Forced Air Zoned Heating and Cooling System
- Heating System Uses Natural Gas
- Natural Gas Water Heater
- Water Purifier
- High Speed Internet
- Satellite Dish
Community Details
Overview
- Senior Community
- Association fees include common area maintenance, gated community, street maintenance
- $350 HOA Transfer Fee
- Saddlebrooke Ranch Subdivision, Tesoro Floorplan
- The community has rules related to deed restrictions
Amenities
- Sauna
- Clubhouse
Recreation
- Golf Course Community
- Tennis Courts
- Pickleball Courts
- Community Pool
- Community Spa
- Putting Green
- Hiking Trails
Security
- Security Service
- Gated Community
Map
Home Values in the Area
Average Home Value in this Area
Property History
| Date | Event | Price | Change | Sq Ft Price |
|---|---|---|---|---|
| 01/30/2025 01/30/25 | Sold | $930,000 | -2.9% | $373 / Sq Ft |
| 01/04/2025 01/04/25 | Pending | -- | -- | -- |
| 11/04/2024 11/04/24 | For Sale | $958,000 | -- | $384 / Sq Ft |
Tax History
| Year | Tax Paid | Tax Assessment Tax Assessment Total Assessment is a certain percentage of the fair market value that is determined by local assessors to be the total taxable value of land and additions on the property. | Land | Improvement |
|---|---|---|---|---|
| 2025 | $3,339 | $57,899 | -- | -- |
| 2024 | $3,236 | $58,525 | -- | -- |
| 2023 | $3,492 | $45,781 | $8,544 | $37,237 |
| 2022 | $3,236 | $36,826 | $8,544 | $28,282 |
| 2021 | $3,298 | $32,453 | $0 | $0 |
| 2020 | $3,227 | $32,476 | $0 | $0 |
| 2019 | $2,982 | $31,912 | $0 | $0 |
| 2018 | $2,918 | $6,400 | $0 | $0 |
| 2017 | $544 | $6,400 | $0 | $0 |
| 2016 | $516 | $6,400 | $6,400 | $0 |
Mortgage History
| Date | Status | Loan Amount | Loan Type |
|---|---|---|---|
| Previous Owner | $424,100 | New Conventional |
Deed History
| Date | Type | Sale Price | Title Company |
|---|---|---|---|
| Special Warranty Deed | $723,631 | None Available |
Similar Homes in Oracle, AZ
Source: MLS of Southern Arizona
MLS Number: 22427831
APN: 305-14-712
- 32585 S Cattle Trail
- 32570 S Cattle Trail
- 32355 S Cattle Trail
- 60366 E Ankole Dr
- 32128 S Bighorn Dr
- 59894 E Amur Ln
- 59978 E Amur Ln
- 31966 S Bayberry Ct
- 60241 E Arroyo Grande Dr
- 60437 E Arroyo Vista Dr
- 60326 E Arroyo Grande Dr
- 60584 E Arroyo Vista Dr
- 31742 S Agarita Dr
- 60782 E Arroyo Vista Dr
- 31752 S Summerwind Dr
- 31865 S Misty Basin Rd
- 31805 S Misty Basin Rd
- 31842 S Gulch Pass Rd
- 31796 S Misty Basin Rd
- 31651 S Gulch Pass Rd
