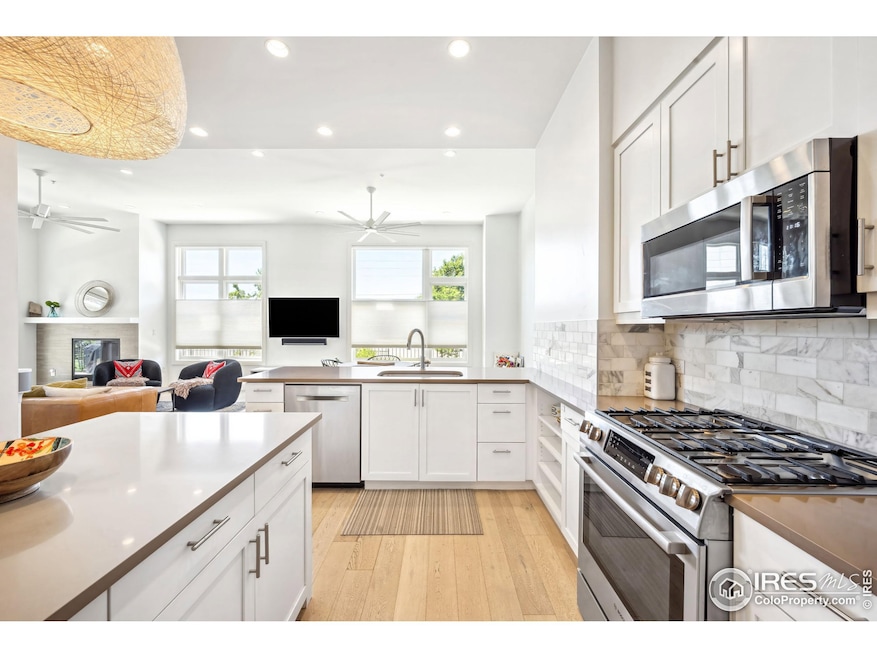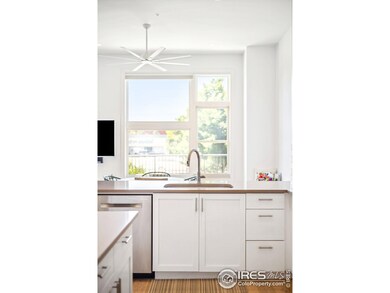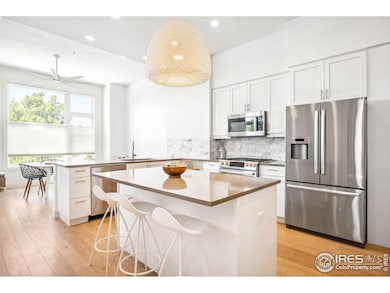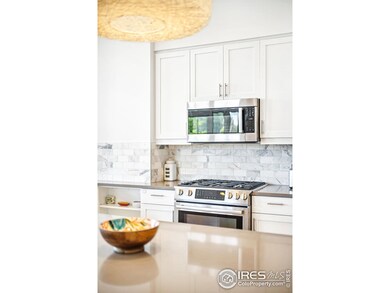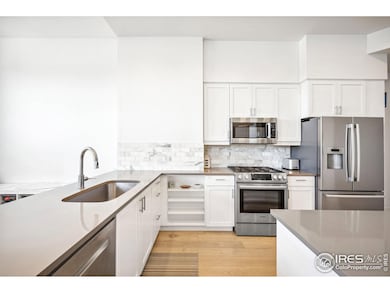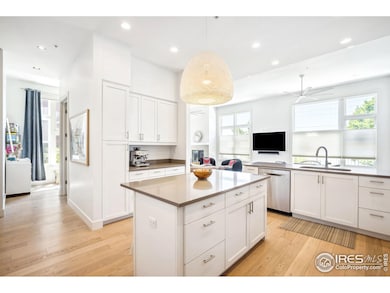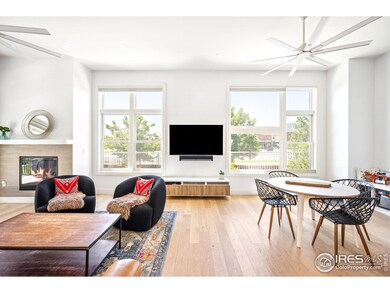
Peloton Condominiums 3301 Arapahoe Ave Unit 117 Boulder, CO 80303
Crossroads NeighborhoodHighlights
- Fitness Center
- Spa
- Mountain View
- Creekside Elementary School Rated A
- Open Floorplan
- Clubhouse
About This Home
As of March 2025Wrapped in breathtaking views of the Flatirons, this Peloton residence offers a luxurious lifestyle within a central Boulder location. An open and spacious floor plan flows with soaring 12-foot ceilings and beautiful oversized windows. The kitchen is a chef's dream with built-ins, quartz countertops, Calacatta Gold marble and Bosch appliances including a gas range. A gas fireplace grounds the living area featuring access to a private patio with a keyed gated entrance. Retreat to the quiet primary suite boasting a remodeled bath and a large walk-in closet w/ a custom Elfa storage system. Multiple smart home features include Lutron lighting and custom Hunter Douglas PowerView automation blinds. Ample storage is found throughout as well as additional private storage in the underground garage. Coveted Peloton amenities include a private clubhouse, a year-round heated rooftop pool, two hot tubs, a commercial-quality gym, a dedicated management team and James Beard award-winning on-site food + beverage.
Townhouse Details
Home Type
- Townhome
Est. Annual Taxes
- $4,329
Year Built
- Built in 2013
Lot Details
- End Unit
- No Units Located Below
- Southern Exposure
HOA Fees
- $728 Monthly HOA Fees
Parking
- 2 Car Garage
- Garage Door Opener
Home Design
- Brick Veneer
- Rubber Roof
- Concrete Siding
- Metal Siding
- Stucco
Interior Spaces
- 1,428 Sq Ft Home
- 1-Story Property
- Open Floorplan
- Cathedral Ceiling
- Gas Fireplace
- Triple Pane Windows
- Window Treatments
- Living Room with Fireplace
- Dining Room
- Home Office
- Wood Flooring
- Mountain Views
Kitchen
- Eat-In Kitchen
- Gas Oven or Range
- Self-Cleaning Oven
- Microwave
- Dishwasher
- Kitchen Island
- Disposal
Bedrooms and Bathrooms
- 2 Bedrooms
- Walk-In Closet
- Primary Bathroom is a Full Bathroom
Laundry
- Dryer
- Washer
Accessible Home Design
- Accessible Elevator Installed
- Accessible Approach with Ramp
- Level Entry For Accessibility
Outdoor Features
- Spa
- Patio
Schools
- Creekside Elementary School
- Casey Middle School
- Boulder High School
Utilities
- Forced Air Heating and Cooling System
- Underground Utilities
- High Speed Internet
- Cable TV Available
Listing and Financial Details
- Assessor Parcel Number R0604947
Community Details
Overview
- Association fees include common amenities, trash, snow removal, ground maintenance, security, management, utilities, maintenance structure, water/sewer, heat, hazard insurance
- Peloton Subdivision
Amenities
- Business Center
- Recreation Room
Recreation
Map
About Peloton Condominiums
Home Values in the Area
Average Home Value in this Area
Property History
| Date | Event | Price | Change | Sq Ft Price |
|---|---|---|---|---|
| 03/31/2025 03/31/25 | Sold | $825,000 | 0.0% | $578 / Sq Ft |
| 02/06/2025 02/06/25 | For Sale | $825,000 | -- | $578 / Sq Ft |
Tax History
| Year | Tax Paid | Tax Assessment Tax Assessment Total Assessment is a certain percentage of the fair market value that is determined by local assessors to be the total taxable value of land and additions on the property. | Land | Improvement |
|---|---|---|---|---|
| 2024 | $4,329 | $50,123 | -- | $50,123 |
| 2023 | $4,329 | $50,123 | -- | $53,808 |
| 2022 | $4,365 | $47,003 | $0 | $47,003 |
| 2021 | $4,162 | $48,355 | $0 | $48,355 |
| 2020 | $4,147 | $47,640 | $0 | $47,640 |
| 2019 | $4,083 | $47,640 | $0 | $47,640 |
| 2018 | $4,234 | $48,838 | $0 | $48,838 |
| 2017 | $2,718 | $35,780 | $12,521 | $23,259 |
| 2016 | $2,061 | $23,808 | $0 | $23,808 |
| 2015 | $1,952 | $0 | $0 | $0 |
Mortgage History
| Date | Status | Loan Amount | Loan Type |
|---|---|---|---|
| Open | $610,000 | New Conventional |
Deed History
| Date | Type | Sale Price | Title Company |
|---|---|---|---|
| Special Warranty Deed | $825,000 | Land Title | |
| Special Warranty Deed | $752,500 | Land Title Guarantee Co |
Similar Homes in Boulder, CO
Source: IRES MLS
MLS Number: 1025765
APN: 1463294-24-005
- 3401 Arapahoe Ave Unit 315
- 3401 Arapahoe Ave Unit 105
- 3301 Arapahoe Ave Unit 204
- 3301 Arapahoe Ave Unit 219
- 3701 Arapahoe Ave Unit 304
- 3701 Arapahoe Ave Unit 309
- 3701 Arapahoe Ave Unit 106
- 3701 Arapahoe Ave Unit 318
- 3601 Arapahoe Ave Unit 422
- 3601 Arapahoe Ave Unit 226
- 3601 Arapahoe Ave Unit 102
- 2992 Shadow Creek Dr Unit 203
- 2962 Shadow Creek Dr Unit 105
- 2962 Shadow Creek Dr Unit 109
- 2879 Shadow Creek Dr Unit 306
- 2877 Shadow Creek Dr Unit 303
- 2900 Shadow Creek Dr Unit 201
- 2885 Springdale Ln
- 2867 Sundown Ln Unit 106
- 2865 Sundown Ln Unit 108
