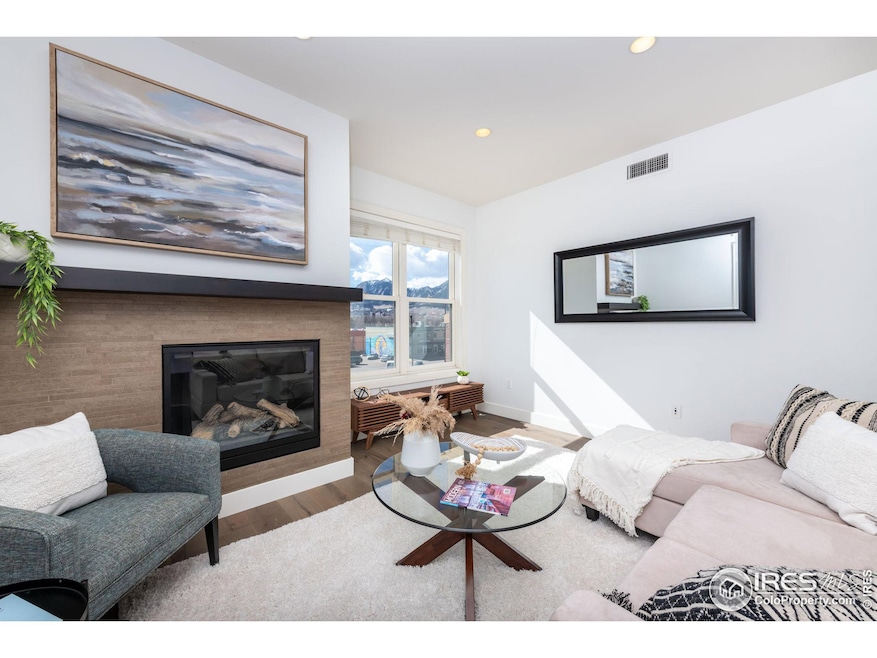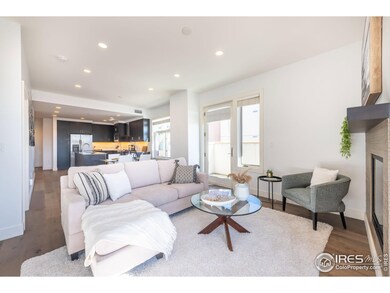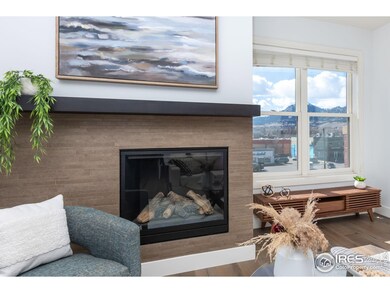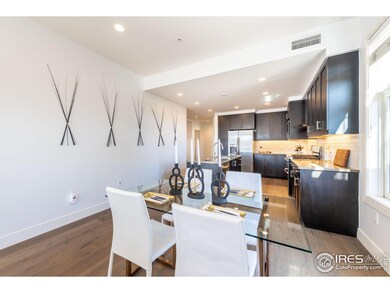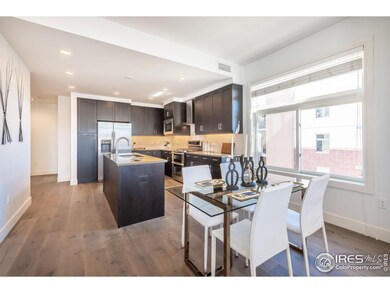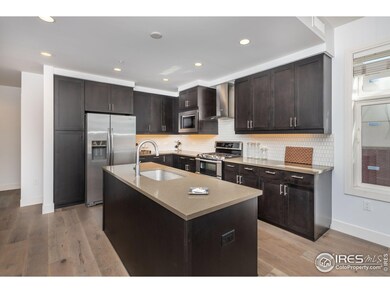
Peloton Condominiums 3301 Arapahoe Ave Unit 316 Boulder, CO 80303
Crossroads NeighborhoodHighlights
- Fitness Center
- Spa
- Contemporary Architecture
- Creekside Elementary School Rated A
- Open Floorplan
- Wood Flooring
About This Home
As of March 2025Experience Flatirons views, upscale & low-maintenance living, comprehensive amenities, and "heart of Boulder" location with this third floor, 2 bed/2 full bath Peloton residence. This contemporary condo features a spacious designer kitchen boasting a sleek island, title backsplash and elegant quartz countertops . Featuring an open layout and lofty ceilings that seamlessly connects the eat-in kitchen, living room w/ fireplace with the primary suite complete with a private balcony to savor morning coffee while taking in picturesque mountain views, plus a second bedroom or office as well as distinct laundry & utility room. The Peloton is renowned for its world-class amenities, including a state-of-the-art fitness center, a stylish community lounge with a pool table, ping pong, and a private movie theater. The crown jewel is the year-round heated rooftop pool, 2 hot tubs, and fire pit, all set against breathtaking Flatirons. The Peloton community includes 2 on-site restaurants (Basta and Naked Lunch) and a boutique bakery and coffee shop (Dry Storage). Numerous shops and restaurants are within a quarter-mile radius: King Soopers, Starbucks, Home Depot, Best Buy, Voodoo Doughnut, Sturtz & Copeland florist, Boulder Social brewery & eatery, and more! "Heart of Boulder" location offers easy access to CU and Naropa, Boulder Creek Trail, 29th St Mall, Pearl St, Google campus, Foothills Hospital, Whole Foods, and Trader Joes.
Townhouse Details
Home Type
- Townhome
Est. Annual Taxes
- $4,794
Year Built
- Built in 2006
HOA Fees
- $600 Monthly HOA Fees
Parking
- 2 Car Garage
Home Design
- Contemporary Architecture
- Brick Veneer
- Flat Tile Roof
- Rubber Roof
Interior Spaces
- 1,261 Sq Ft Home
- 1-Story Property
- Open Floorplan
- Ceiling height of 9 feet or more
- Gas Fireplace
- Double Pane Windows
- Window Treatments
- Living Room with Fireplace
Kitchen
- Eat-In Kitchen
- Gas Oven or Range
- Microwave
- Dishwasher
- Kitchen Island
- Disposal
Flooring
- Wood
- Carpet
Bedrooms and Bathrooms
- 2 Bedrooms
- Walk-In Closet
- 2 Full Bathrooms
- Primary bathroom on main floor
- Walk-in Shower
Laundry
- Laundry on main level
- Dryer
- Washer
Outdoor Features
- Spa
- Exterior Lighting
Schools
- Creekside Elementary School
- Casey Middle School
- Boulder High School
Utilities
- Forced Air Heating and Cooling System
- Underground Utilities
Additional Features
- No Interior Steps
- South Facing Home
Listing and Financial Details
- Assessor Parcel Number R0609145
Community Details
Overview
- Association fees include trash, snow removal, ground maintenance, security, management, utilities, maintenance structure, water/sewer, heat, hazard insurance
- Peloton Condos Ph 3 Supplemental 4 Subdivision
Amenities
- Business Center
- Recreation Room
- Elevator
Recreation
- Park
Map
About Peloton Condominiums
Home Values in the Area
Average Home Value in this Area
Property History
| Date | Event | Price | Change | Sq Ft Price |
|---|---|---|---|---|
| 03/31/2025 03/31/25 | Sold | $800,000 | +1.3% | $634 / Sq Ft |
| 02/28/2025 02/28/25 | For Sale | $789,990 | +6.8% | $626 / Sq Ft |
| 01/28/2019 01/28/19 | Off Market | $739,900 | -- | -- |
| 05/31/2018 05/31/18 | Sold | $739,900 | 0.0% | $587 / Sq Ft |
| 05/31/2018 05/31/18 | For Sale | $739,900 | -- | $587 / Sq Ft |
Tax History
| Year | Tax Paid | Tax Assessment Tax Assessment Total Assessment is a certain percentage of the fair market value that is determined by local assessors to be the total taxable value of land and additions on the property. | Land | Improvement |
|---|---|---|---|---|
| 2024 | $4,708 | $53,651 | -- | $53,651 |
| 2023 | $4,708 | $53,651 | -- | $57,336 |
| 2022 | $4,723 | $50,047 | $0 | $50,047 |
| 2021 | $4,507 | $51,487 | $0 | $51,487 |
| 2020 | $4,347 | $49,936 | $0 | $49,936 |
| 2019 | $4,280 | $49,936 | $0 | $49,936 |
| 2018 | $3,739 | $43,128 | $0 | $43,128 |
Deed History
| Date | Type | Sale Price | Title Company |
|---|---|---|---|
| Special Warranty Deed | $800,000 | Land Title | |
| Quit Claim Deed | -- | Land Title | |
| Special Warranty Deed | $739,900 | Land Title Guarantee Co |
Similar Homes in Boulder, CO
Source: IRES MLS
MLS Number: 1027367
APN: 1463294-25-022
- 3401 Arapahoe Ave Unit 315
- 3401 Arapahoe Ave Unit 105
- 3301 Arapahoe Ave Unit 204
- 3301 Arapahoe Ave Unit 219
- 3701 Arapahoe Ave Unit 304
- 3701 Arapahoe Ave Unit 309
- 3701 Arapahoe Ave Unit 106
- 3701 Arapahoe Ave Unit 318
- 3601 Arapahoe Ave Unit 422
- 3601 Arapahoe Ave Unit 226
- 3601 Arapahoe Ave Unit 102
- 2992 Shadow Creek Dr Unit 203
- 2962 Shadow Creek Dr Unit 105
- 2962 Shadow Creek Dr Unit 109
- 2879 Shadow Creek Dr Unit 306
- 2877 Shadow Creek Dr Unit 303
- 2900 Shadow Creek Dr Unit 201
- 2885 Springdale Ln
- 2867 Sundown Ln Unit 106
- 2865 Sundown Ln Unit 108
