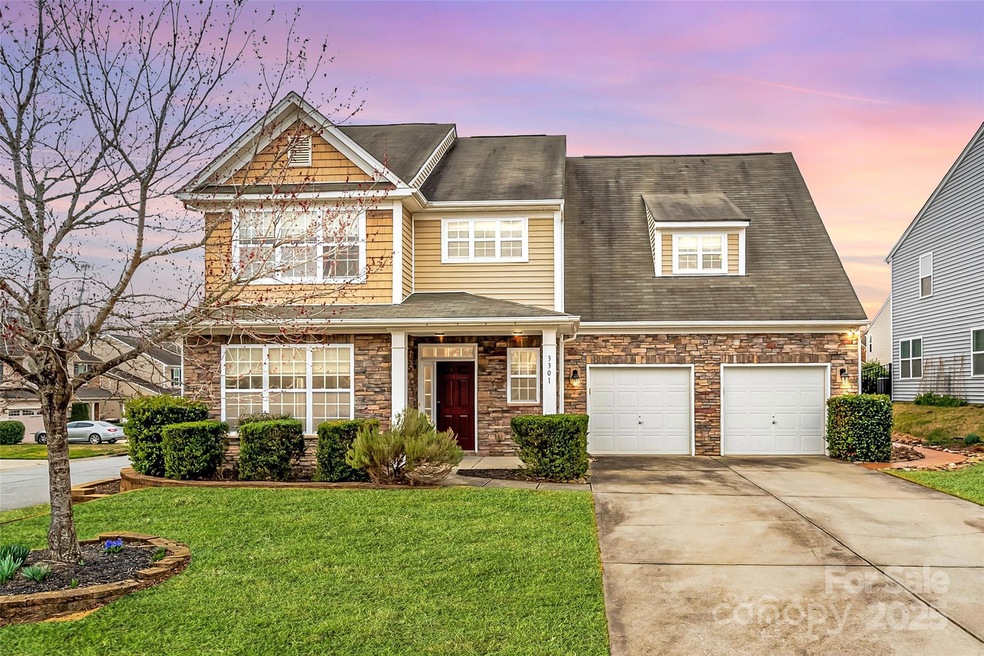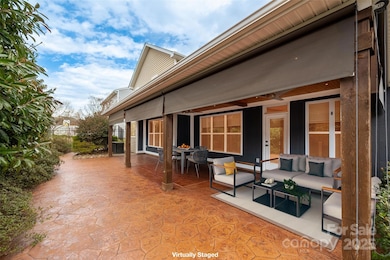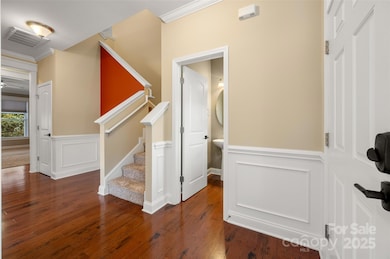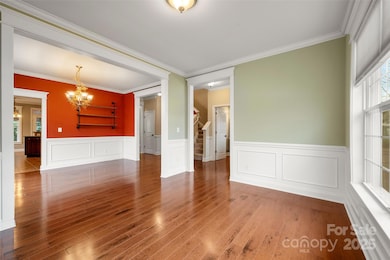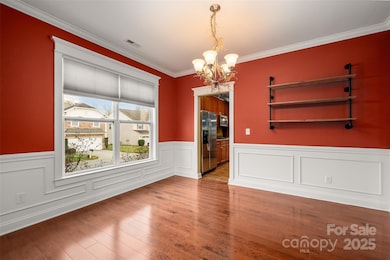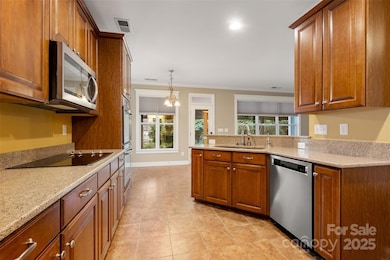
3301 Brackhill St Davidson, NC 28036
Highlights
- Fitness Center
- Open Floorplan
- Transitional Architecture
- W.R. Odell Elementary School Rated A
- Clubhouse
- Corner Lot
About This Home
As of April 2025Welcome to this one-of-a-kind floor plan, the only one of this model in the community in the highly sought after The Farms at Riverpointe. Located on a prime corner lot this spacious home featuring the primary down is pure perfection. As you enter, you are greeted by gorgeous real hardwood floors throughout much of the downstairs and custom Craftsman-style trim, casing, and crown molding including a beautifully detailed chair rail with shadow box accents. The showstopper is the stunning covered rear porch and stamped concrete patio and sidewalk that is surrounded by gorgeous, enchanted garden-like landscaping. Soak up the beauty and love that was put into creating such a private, stunning sanctuary that you will never want to leave. Other key features include quartz countertops, solar panels (avg. bill is $27/mo.), amenity rich community, oversize bedrooms and storage galore. This home is truly a gem. Don't miss your chance to own this unique and meticulously crafted property!
Last Agent to Sell the Property
Helen Adams Realty Brokerage Email: Heather@helenadamsrealty.com License #210022

Home Details
Home Type
- Single Family
Est. Annual Taxes
- $5,402
Year Built
- Built in 2009
Lot Details
- Lot Dimensions are 68x90x12x1254x110
- Corner Lot
- Property is zoned R4
HOA Fees
- $70 Monthly HOA Fees
Parking
- 2 Car Attached Garage
- Front Facing Garage
- Driveway
Home Design
- Transitional Architecture
- Slab Foundation
- Vinyl Siding
- Stone Veneer
- Hardboard
Interior Spaces
- 2-Story Property
- Open Floorplan
- Ceiling Fan
- Insulated Windows
- French Doors
- Entrance Foyer
- Pull Down Stairs to Attic
Kitchen
- Breakfast Bar
- Electric Oven
- Electric Cooktop
- Microwave
- Dishwasher
- Disposal
Flooring
- Linoleum
- Tile
Bedrooms and Bathrooms
- Split Bedroom Floorplan
- Walk-In Closet
- Garden Bath
Outdoor Features
- Covered patio or porch
Schools
- W.R. Odell Elementary School
- Northwest Cabarrus Middle School
- Northwest Cabarrus High School
Utilities
- Central Air
- Vented Exhaust Fan
- Gas Water Heater
Listing and Financial Details
- Assessor Parcel Number 4672-36-5445-0000
Community Details
Overview
- Paragon Four Property Management, Llc. Association, Phone Number (704) 402-5632
- Built by DR Horton
- The Farm At Riverpointe Subdivision, Garrison Floorplan
- Mandatory home owners association
Amenities
- Picnic Area
- Clubhouse
Recreation
- Tennis Courts
- Community Playground
- Fitness Center
- Community Pool
- Dog Park
Map
Home Values in the Area
Average Home Value in this Area
Property History
| Date | Event | Price | Change | Sq Ft Price |
|---|---|---|---|---|
| 04/21/2025 04/21/25 | Sold | $570,000 | -3.4% | $169 / Sq Ft |
| 03/14/2025 03/14/25 | For Sale | $590,000 | -- | $175 / Sq Ft |
Tax History
| Year | Tax Paid | Tax Assessment Tax Assessment Total Assessment is a certain percentage of the fair market value that is determined by local assessors to be the total taxable value of land and additions on the property. | Land | Improvement |
|---|---|---|---|---|
| 2024 | $5,402 | $475,730 | $95,000 | $380,730 |
| 2023 | $4,116 | $300,430 | $51,000 | $249,430 |
| 2022 | $4,116 | $300,430 | $51,000 | $249,430 |
| 2021 | $4,116 | $300,430 | $51,000 | $249,430 |
| 2020 | $4,116 | $300,430 | $51,000 | $249,430 |
| 2019 | $3,658 | $267,020 | $45,000 | $222,020 |
| 2018 | $3,605 | $267,020 | $45,000 | $222,020 |
| 2017 | $3,551 | $267,020 | $45,000 | $222,020 |
| 2016 | $3,551 | $228,740 | $34,000 | $194,740 |
| 2015 | $2,882 | $228,740 | $34,000 | $194,740 |
| 2014 | $2,882 | $228,740 | $34,000 | $194,740 |
Mortgage History
| Date | Status | Loan Amount | Loan Type |
|---|---|---|---|
| Open | $177,600 | New Conventional | |
| Closed | $220,924 | FHA |
Deed History
| Date | Type | Sale Price | Title Company |
|---|---|---|---|
| Special Warranty Deed | $225,000 | None Available |
Similar Homes in Davidson, NC
Source: Canopy MLS (Canopy Realtor® Association)
MLS Number: 4232052
APN: 4672-36-5445-0000
- 10848 Tailwater St
- 3180 Streamside Dr
- 3013 Haley Cir
- 10836 Clark St
- 3344 Shiloh Church Rd
- 3721 Cullen Meadows Dr
- 10773 Sapphire Trail
- 16431 Leavitt Ln
- 14015 Helen Benson Blvd
- 3751 Cullen Meadows Dr
- 3761 Cullen Meadows Dr
- 17431 Summers Walk Blvd
- 13925 Helen Benson Blvd
- 3781 Cullen Meadows Dr
- 10714 Sapphire Trail
- 3861 Cullen Meadows Dr
- 3056 Placid Rd
- 2657 Cheverny Place
- 10694 Sapphire Trail
- 17909 Golden Meadow Ct
