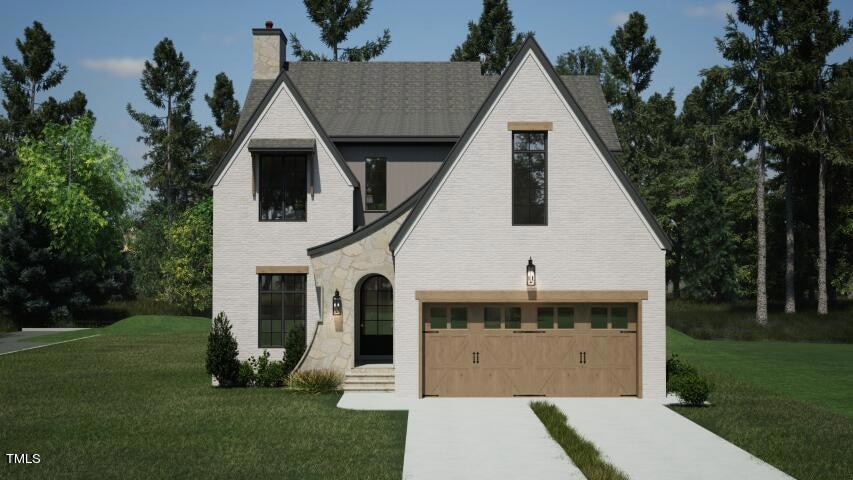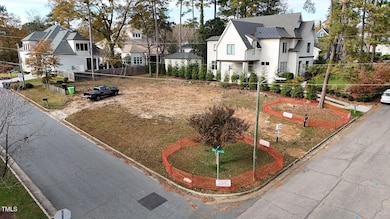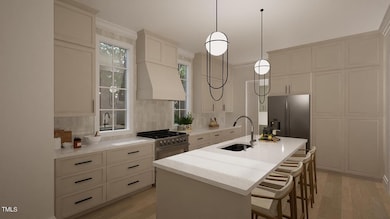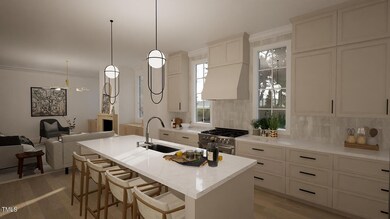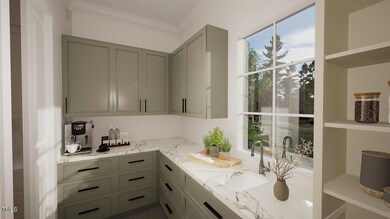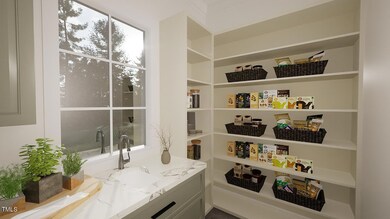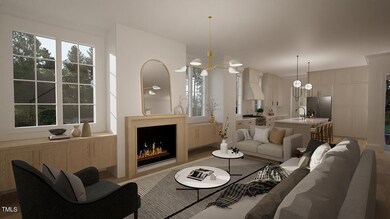
3301 Dell Dr Raleigh, NC 27609
Glenwood NeighborhoodEstimated payment $13,021/month
Highlights
- New Construction
- Open Floorplan
- Vaulted Ceiling
- Root Elementary School Rated A
- Family Room with Fireplace
- Transitional Architecture
About This Home
Prime ITB Location! Custom Floorplan Featuring Primary Suite & Guest Suite Downstairs! Kitchen w/Monogram Appliances, Windows Flanking the Gas Range & Scullery/Pantry Overlooking Rear Yard w/Prep Sink! Informal Dining Set Up for Entertaining w/Dry Bar & Slider to Screened Porch w/Fireplace & Phantom Screens! Primary Suite w/Vaulted Ceiling & Slider to Private Vaulted Screened Porch! Primary Bath w/FreeStanding Tub & WalkIn Shower w/Bench! Double Vanity w/Transoms Above & WalkIn Closet w/Washer/Dryer HookUps! Upstairs Features Rec Room w/Built In Bar, 3 Secondary Bedrooms, Laundry Room & WalkIn Storage!
Home Details
Home Type
- Single Family
Est. Annual Taxes
- $5,833
Year Built
- Built in 2025 | New Construction
Lot Details
- 9,583 Sq Ft Lot
- Landscaped
Parking
- 2 Car Attached Garage
- Inside Entrance
- Front Facing Garage
- Garage Door Opener
- Private Driveway
- 2 Open Parking Spaces
Home Design
- Home is estimated to be completed on 10/31/25
- Transitional Architecture
- Brick or Stone Mason
- Permanent Foundation
- Raised Foundation
- Architectural Shingle Roof
- Stone
Interior Spaces
- 3,829 Sq Ft Home
- 2-Story Property
- Open Floorplan
- Wet Bar
- Built-In Features
- Bookcases
- Bar
- Dry Bar
- Crown Molding
- Smooth Ceilings
- Vaulted Ceiling
- Ceiling Fan
- Recessed Lighting
- Gas Log Fireplace
- Sliding Doors
- Mud Room
- Entrance Foyer
- Family Room with Fireplace
- 2 Fireplaces
- Dining Room
- Home Office
- Bonus Room
- Screened Porch
- Basement
- Crawl Space
- Attic
Kitchen
- Eat-In Kitchen
- Breakfast Bar
- Butlers Pantry
- Gas Oven
- Self-Cleaning Oven
- Gas Range
- Free-Standing Range
- Range Hood
- Microwave
- Dishwasher
- ENERGY STAR Qualified Appliances
- Kitchen Island
- Quartz Countertops
- Disposal
Flooring
- Wood
- Carpet
- Tile
Bedrooms and Bathrooms
- 5 Bedrooms
- Primary Bedroom on Main
- Walk-In Closet
- In-Law or Guest Suite
- 4 Full Bathrooms
- Primary bathroom on main floor
- Double Vanity
- Private Water Closet
- Separate Shower in Primary Bathroom
- Soaking Tub
- Walk-in Shower
Laundry
- Laundry Room
- Laundry in multiple locations
- Washer and Electric Dryer Hookup
Home Security
- Smart Thermostat
- Fire and Smoke Detector
Eco-Friendly Details
- Energy-Efficient Thermostat
Outdoor Features
- Outdoor Fireplace
- Rain Gutters
Schools
- Root Elementary School
- Oberlin Middle School
- Broughton High School
Utilities
- Central Heating and Cooling System
- Natural Gas Connected
- Tankless Water Heater
- Gas Water Heater
- Phone Available
- Cable TV Available
Community Details
- No Home Owners Association
- Built by Homestead Building Company
- Bellevue Terrace Subdivision
Listing and Financial Details
- Assessor Parcel Number 1705658866
Map
Home Values in the Area
Average Home Value in this Area
Tax History
| Year | Tax Paid | Tax Assessment Tax Assessment Total Assessment is a certain percentage of the fair market value that is determined by local assessors to be the total taxable value of land and additions on the property. | Land | Improvement |
|---|---|---|---|---|
| 2024 | $5,833 | $669,310 | $585,000 | $84,310 |
| 2023 | $4,865 | $444,463 | $346,500 | $97,963 |
| 2022 | $4,520 | $444,463 | $346,500 | $97,963 |
| 2021 | $4,345 | $444,463 | $346,500 | $97,963 |
| 2020 | $4,266 | $444,463 | $346,500 | $97,963 |
| 2019 | $3,298 | $282,816 | $216,000 | $66,816 |
| 2018 | $3,110 | $282,816 | $216,000 | $66,816 |
| 2017 | $2,962 | $282,816 | $216,000 | $66,816 |
| 2016 | $2,901 | $282,816 | $216,000 | $66,816 |
| 2015 | $2,744 | $263,065 | $136,400 | $126,665 |
| 2014 | $2,603 | $263,065 | $136,400 | $126,665 |
Property History
| Date | Event | Price | Change | Sq Ft Price |
|---|---|---|---|---|
| 10/06/2024 10/06/24 | For Sale | $2,250,000 | +257.1% | $588 / Sq Ft |
| 07/16/2024 07/16/24 | Sold | $630,000 | +0.8% | $536 / Sq Ft |
| 06/17/2024 06/17/24 | Pending | -- | -- | -- |
| 06/13/2024 06/13/24 | For Sale | $625,000 | -- | $531 / Sq Ft |
Deed History
| Date | Type | Sale Price | Title Company |
|---|---|---|---|
| Warranty Deed | $630,000 | None Listed On Document | |
| Warranty Deed | $210,000 | -- | |
| Warranty Deed | $197,000 | -- |
Mortgage History
| Date | Status | Loan Amount | Loan Type |
|---|---|---|---|
| Previous Owner | $160,000 | Unknown | |
| Previous Owner | $157,400 | No Value Available | |
| Closed | $29,500 | No Value Available |
Similar Homes in Raleigh, NC
Source: Doorify MLS
MLS Number: 10056790
APN: 1705.11-65-8866-000
- 3312 Rock Creek Dr
- 3412 Rock Creek Dr
- 3501 Turnbridge Dr
- 3509 Turnbridge Dr
- 3513 Bellevue Rd
- 3506 Bellevue Rd
- 3319 Milton Rd
- 401 Marlowe Rd
- 3316 Milton Rd
- 126 E Drewry Ln
- 255 Penley Cir
- 212 Allister Dr
- 2920 Claremont Rd
- 340 Allister Dr Unit 317
- 3723 Bellevue Rd
- 3727 Bellevue Rd
- 3100 Anderson Dr
- 3721 Browning Place Unit 3721
- 3929 Browning Place Unit 3929
- 3738 Jamestown Cir
