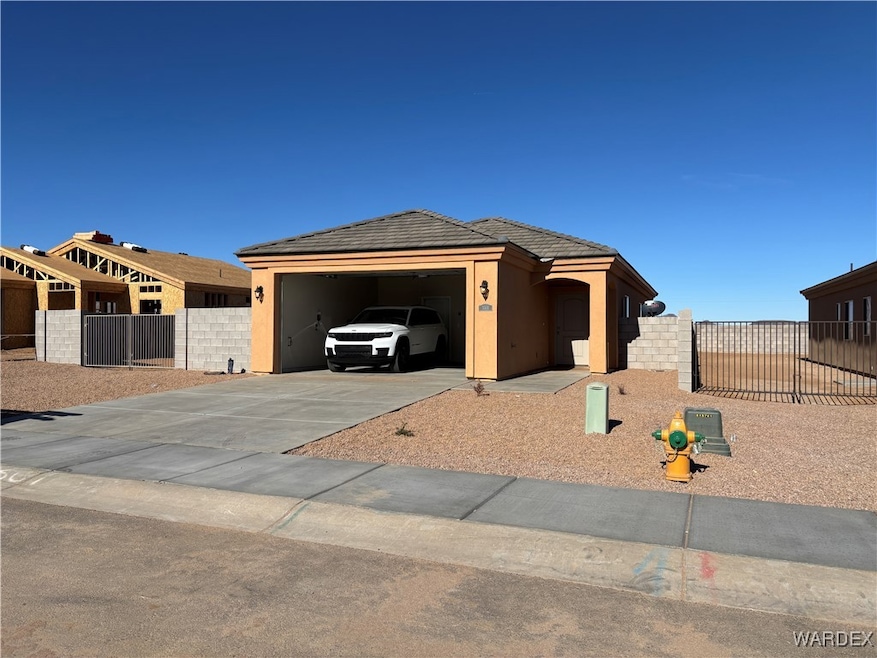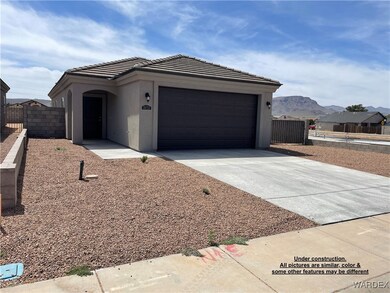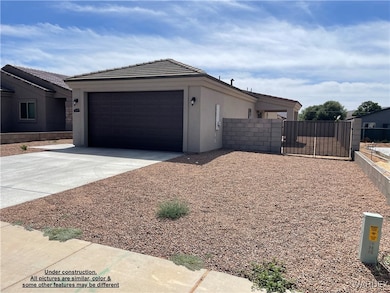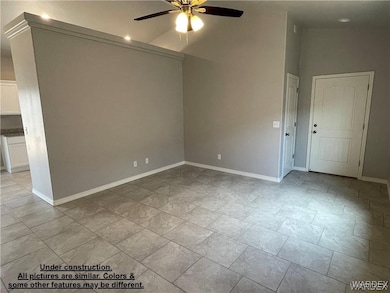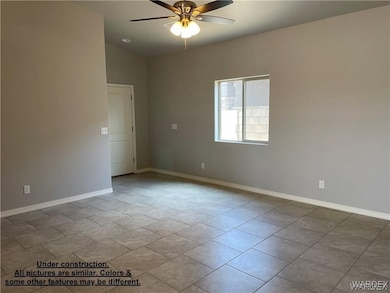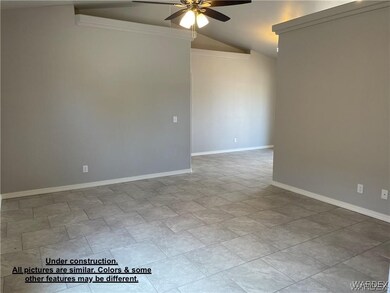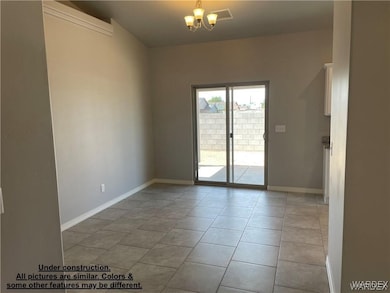
3301 E Farm Crest Ave Kingman, AZ 86409
New Kingman-Butler NeighborhoodHighlights
- New Construction
- Open Floorplan
- Granite Countertops
- RV Access or Parking
- Vaulted Ceiling
- Covered patio or porch
About This Home
As of January 2025Model of 1175 square foot new 2x6 construction home with synthetic stucco and tile roof with double-pane windows. The front yard is fully landscaped and has an RV gate access to the back for storing your travel home, boat... The home is set up with electric heating system, range, water-heater and electric cooling system that will keep you comfortable all year around. The 3 bedrooms 2 bathrooms 2 car garage is perfect in the inside, the kitchen has granite counter tops and stainless steel stove, microwave and dishwasher. The open floor plan is perfect for entertaining guests and the vaulted ceilings create a wonderful open space. The home is accented with nickel fixtures in both lighting and plumbing. The carpet in all the bedrooms make for cozy feel but tile is placed through the kitchen, dining room, hallways and bathroom for a more elegant look, walk- in shower in master bathroom, walk-in closet in master bedroom and in the second guest bedroom. 2 year Builder Warranty. Estimated completion date is Dec 16th. (all pictures are similar and colors and some other items may be different).
Last Agent to Sell the Property
RE/MAX Prestige Properties Brokerage Email: jonnyremax@gmail.com License #SA678202000

Home Details
Home Type
- Single Family
Year Built
- Built in 2024 | New Construction
Lot Details
- 6,212 Sq Ft Lot
- Lot Dimensions are 60 x 100
- Privacy Fence
- Back Yard Fenced
- Block Wall Fence
- Landscaped
- Zoning described as K- R1-6 Res: Sing Fam 6000sqft
HOA Fees
- $11 Monthly HOA Fees
Parking
- 2 Car Detached Garage
- Garage Door Opener
- RV Access or Parking
Home Design
- Tile Roof
Interior Spaces
- 1,175 Sq Ft Home
- Open Floorplan
- Vaulted Ceiling
- Ceiling Fan
- Dining Area
Kitchen
- Electric Oven
- Electric Range
- Microwave
- Dishwasher
- Granite Countertops
- Disposal
Bedrooms and Bathrooms
- 3 Bedrooms
- Walk-In Closet
- 2 Full Bathrooms
Laundry
- Laundry in Garage
- Electric Dryer Hookup
Utilities
- Central Heating and Cooling System
- Water Heater
Additional Features
- Low Threshold Shower
- Covered patio or porch
Community Details
- Buck Reynolds Corporation Association
- Built by Canyon State
- High Desert Estates Subdivision
Listing and Financial Details
- Property Available on 12/16/24
- Tax Lot 24
Map
Home Values in the Area
Average Home Value in this Area
Property History
| Date | Event | Price | Change | Sq Ft Price |
|---|---|---|---|---|
| 01/08/2025 01/08/25 | Sold | $245,000 | 0.0% | $209 / Sq Ft |
| 12/03/2024 12/03/24 | Pending | -- | -- | -- |
| 10/19/2024 10/19/24 | For Sale | $245,000 | -- | $209 / Sq Ft |
Tax History
| Year | Tax Paid | Tax Assessment Tax Assessment Total Assessment is a certain percentage of the fair market value that is determined by local assessors to be the total taxable value of land and additions on the property. | Land | Improvement |
|---|---|---|---|---|
| 2025 | -- | $0 | $0 | $0 |
Similar Homes in Kingman, AZ
Source: Western Arizona REALTOR® Data Exchange (WARDEX)
MLS Number: 021681
- 3295 E Farm Crest Ave
- 3289 E Farm Crest Ave
- 3282 E Farm Crest Ave
- 3276 E Farm Crest Ave
- 3271 E Farm Crest Ave
- 3351 E Double O Dr
- 3215 E Suffock Ave
- 3465 Double O Dr
- 3208 E Jagerson Ave
- 3381 Double O Dr
- 3380 Double O Dr
- 3441 E Rusty Spur Dr
- 3435 E Rusty Spur Dr
- 3449 E Rusty Spur Dr
- 3386 Double O Dr
- 3450 E Rusty Spur Dr
- 3420 E Rusty Spur Dr
- 3466 E Rusty Spur Dr
- 3182 E Mcvicar Ave
- 3351 E Cane Dr
