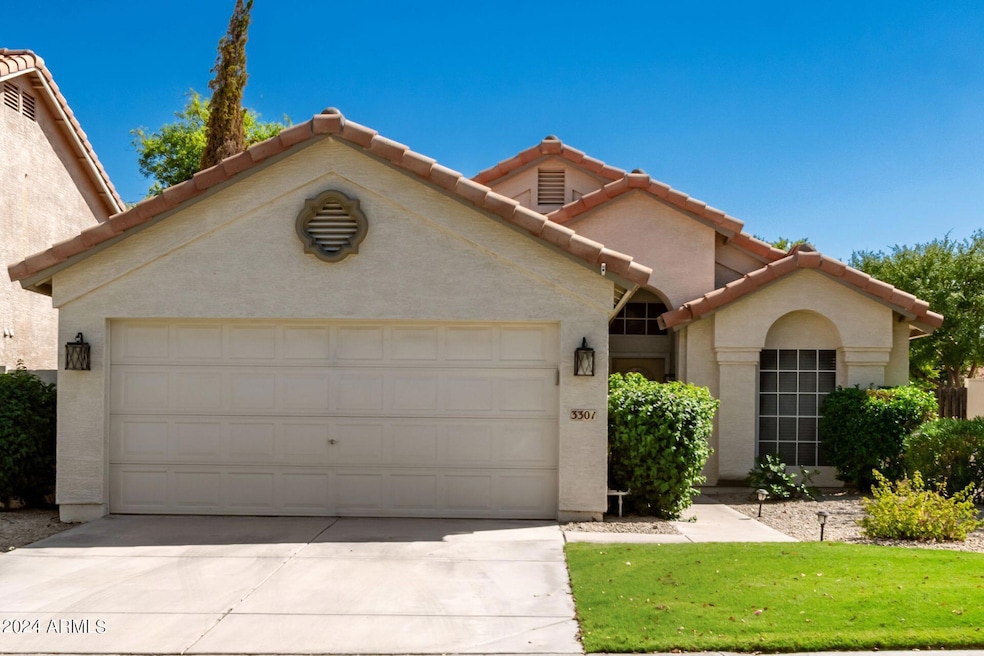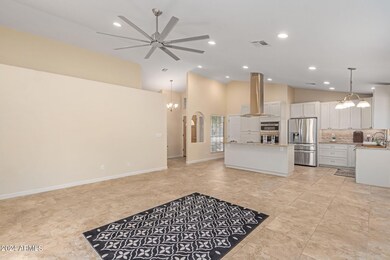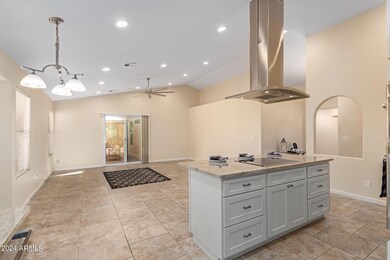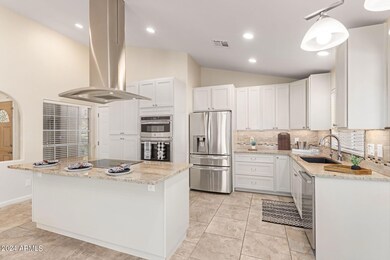
3301 E Nighthawk Way Phoenix, AZ 85048
Ahwatukee NeighborhoodHighlights
- Community Lake
- Vaulted Ceiling
- Hydromassage or Jetted Bathtub
- Kyrene de los Lagos School Rated A
- Wood Flooring
- Corner Lot
About This Home
As of October 2024This awesome fully remodeled Lakewood single level home is waiting for you!! Features include a light & bright Kitchen with newer White Shaker Cabinets, Granite Countertops, Stainless Steel Appliances & a Cooktop with an overhead Vent Hood. Tile/wood floors throughout w/ no carpet, neutral paint, vaulted ceilings, plant ledges, recessed lighting & ceiling fans. Private south facing backyard features new screened in Gazebo, pavers and low maintenance landscaping. Other features include newer Trane AC unit, 2020 Roof & Hot Water Heater & HOA maintains front yard. Ahwatukee offers great hiking, biking, convenient proximity to 202 & I10 freeways, restaurants and entertainment!
Come see before it's too late!
Last Agent to Sell the Property
Keller Williams Realty Sonoran Living License #SA563780000

Home Details
Home Type
- Single Family
Est. Annual Taxes
- $2,016
Year Built
- Built in 1989
Lot Details
- 6,605 Sq Ft Lot
- Desert faces the back of the property
- Block Wall Fence
- Corner Lot
- Front and Back Yard Sprinklers
- Sprinklers on Timer
- Grass Covered Lot
HOA Fees
- $155 Monthly HOA Fees
Parking
- 2 Car Garage
- Garage Door Opener
Home Design
- Wood Frame Construction
- Tile Roof
- Stucco
Interior Spaces
- 1,437 Sq Ft Home
- 1-Story Property
- Vaulted Ceiling
- Ceiling Fan
Kitchen
- Eat-In Kitchen
- Breakfast Bar
- Built-In Microwave
- Kitchen Island
- Granite Countertops
Flooring
- Wood
- Tile
Bedrooms and Bathrooms
- 3 Bedrooms
- Remodeled Bathroom
- Primary Bathroom is a Full Bathroom
- 2 Bathrooms
- Dual Vanity Sinks in Primary Bathroom
- Hydromassage or Jetted Bathtub
- Bathtub With Separate Shower Stall
Accessible Home Design
- No Interior Steps
Outdoor Features
- Patio
- Gazebo
- Playground
Schools
- Kyrene De Los Lagos Elementary School
- Kyrene Akimel A Middle School
- Desert Vista High School
Utilities
- Refrigerated Cooling System
- Heating Available
- Water Softener
- High Speed Internet
- Cable TV Available
Listing and Financial Details
- Tax Lot 74
- Assessor Parcel Number 301-79-797
Community Details
Overview
- Association fees include ground maintenance, front yard maint
- Aam Association, Phone Number (480) 967-7182
- Lakewood Community A Association, Phone Number (602) 957-9191
- Association Phone (602) 957-9191
- Built by Pulte Homes
- Valencia Shores Lot 1 58 61 111 Tr A D Subdivision
- Community Lake
Recreation
- Community Playground
- Community Pool
- Bike Trail
Map
Home Values in the Area
Average Home Value in this Area
Property History
| Date | Event | Price | Change | Sq Ft Price |
|---|---|---|---|---|
| 10/04/2024 10/04/24 | Sold | $520,000 | 0.0% | $362 / Sq Ft |
| 09/17/2024 09/17/24 | Pending | -- | -- | -- |
| 09/02/2024 09/02/24 | For Sale | $520,000 | 0.0% | $362 / Sq Ft |
| 09/01/2023 09/01/23 | Rented | $2,225 | 0.0% | -- |
| 08/25/2023 08/25/23 | Under Contract | -- | -- | -- |
| 08/16/2023 08/16/23 | For Rent | $2,225 | 0.0% | -- |
| 12/08/2021 12/08/21 | Sold | $495,000 | +17.9% | $344 / Sq Ft |
| 11/07/2021 11/07/21 | Pending | -- | -- | -- |
| 11/03/2021 11/03/21 | For Sale | $419,900 | -- | $292 / Sq Ft |
Tax History
| Year | Tax Paid | Tax Assessment Tax Assessment Total Assessment is a certain percentage of the fair market value that is determined by local assessors to be the total taxable value of land and additions on the property. | Land | Improvement |
|---|---|---|---|---|
| 2025 | $2,020 | $19,735 | -- | -- |
| 2024 | $2,016 | $18,795 | -- | -- |
| 2023 | $2,016 | $33,530 | $6,700 | $26,830 |
| 2022 | $1,920 | $25,070 | $5,010 | $20,060 |
| 2021 | $2,328 | $23,550 | $4,710 | $18,840 |
| 2020 | $2,274 | $22,870 | $4,570 | $18,300 |
| 2019 | $2,206 | $20,660 | $4,130 | $16,530 |
| 2018 | $2,138 | $19,430 | $3,880 | $15,550 |
| 2017 | $2,048 | $18,810 | $3,760 | $15,050 |
| 2016 | $2,065 | $18,310 | $3,660 | $14,650 |
| 2015 | $1,854 | $17,080 | $3,410 | $13,670 |
Mortgage History
| Date | Status | Loan Amount | Loan Type |
|---|---|---|---|
| Open | $510,581 | FHA | |
| Previous Owner | $145,000 | New Conventional | |
| Previous Owner | $250,320 | Purchase Money Mortgage | |
| Previous Owner | $64,000 | Credit Line Revolving | |
| Previous Owner | $123,000 | Unknown | |
| Previous Owner | $26,000 | Credit Line Revolving | |
| Previous Owner | $147,600 | New Conventional | |
| Previous Owner | $120,000 | New Conventional | |
| Previous Owner | $112,098 | VA |
Deed History
| Date | Type | Sale Price | Title Company |
|---|---|---|---|
| Warranty Deed | $520,000 | Magnus Title Agency | |
| Warranty Deed | $495,000 | Empire West Title Agency Llc | |
| Warranty Deed | $312,900 | Fidelity National Title | |
| Warranty Deed | $164,000 | Chicago Title Insurance Co | |
| Warranty Deed | $150,000 | Chicago Title Insurance Co | |
| Warranty Deed | $109,900 | United Title Agency |
Similar Homes in the area
Source: Arizona Regional Multiple Listing Service (ARMLS)
MLS Number: 6745095
APN: 301-79-797
- 3234 E Briarwood Terrace
- 3247 E Silverwood Dr
- 3406 E Wildwood Dr
- 17009 S 30th Way
- 3302 E Hiddenview Dr
- 2977 E Nighthawk Way
- 15846 S 33rd Place
- 3632 E Windsong Dr
- 16618 S 28th Place
- 2809 E Frye Rd
- 3329 E Long Lake Rd
- 3001 E Amber Ridge Way
- 3233 E Chandler Blvd
- 3122 E Windmere Dr
- 2916 E Amber Ridge Way
- 3236 E Chandler Blvd Unit 2057
- 3236 E Chandler Blvd Unit 2053
- 3236 E Chandler Blvd Unit 2033
- 3236 E Chandler Blvd Unit 1033
- 3523 E Windmere Dr






