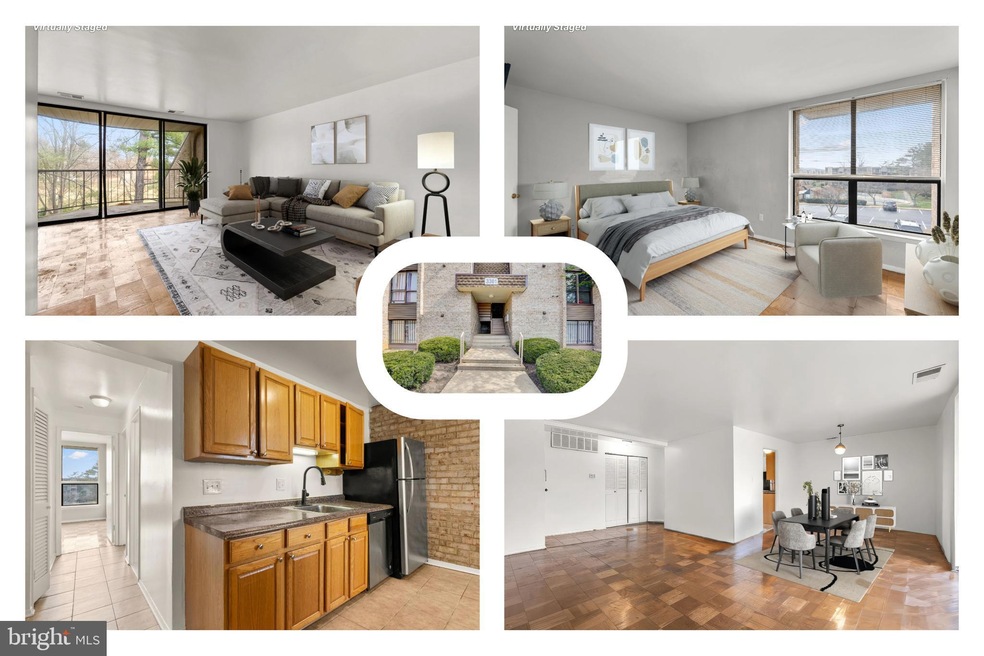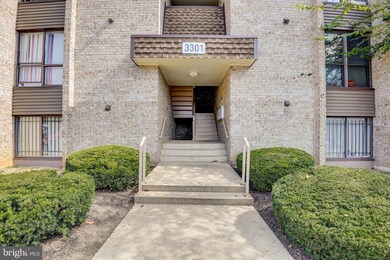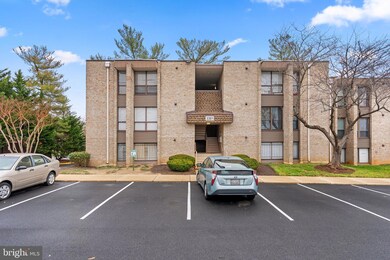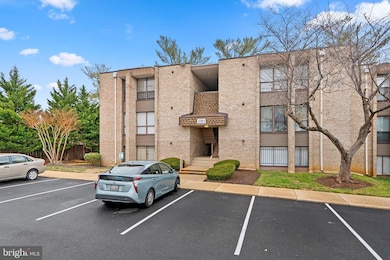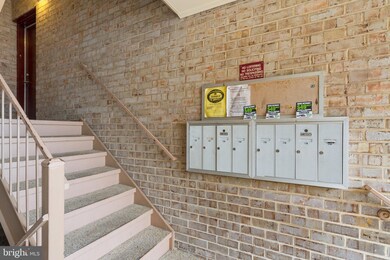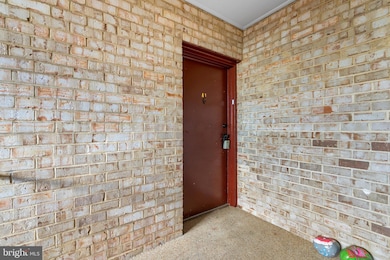
3301 Huntley Square Dr Unit A-1 Temple Hills, MD 20748
Highlights
- Contemporary Architecture
- Jogging Path
- Living Room
- Traditional Floor Plan
- Eat-In Kitchen
- Entrance Foyer
About This Home
As of January 2025This inviting condo at 3301 Huntley Square Drive #A1 features two bedrooms, one bathroom, and an open floor plan designed for comfortable living. Abundant natural light highlights the parquet floors throughout, creating a warm and welcoming ambiance.
The main floor offers a spacious living and dining area, seamlessly connected to a modern kitchen equipped with granite countertops and stainless steel appliances. Step onto the private balcony, perfect for enjoying a morning coffee or evening relaxation.
Both bedrooms are well-sized and thoughtfully situated to maximize privacy. An in-unit, stacked full-size washer and dryer adds convenience to daily living. Outdoors, residents can enjoy well-maintained common areas and the tranquil setting of the community.
This property is ideally located in Temple Hills, offering convenient access to a variety of attractions, shopping, and dining. Residents can explore National Harbor’s waterfront amenities, enjoy outdoor activities at Oxon Cove Park, or take a short trip to Washington, D.C., for its cultural landmarks. Nearby shopping centers like Iverson Mall and Marlow Heights Shopping Center provide diverse retail options, while local dining ranges from Italian classics to Caribbean flavors. Commuting is easy with proximity to I-495, Route 5, and two major airports, making this location perfect for both work and leisure.
Last Agent to Sell the Property
Hazel Shakur
Redfin Corp License #586258

Property Details
Home Type
- Condominium
Est. Annual Taxes
- $1,486
Year Built
- Built in 1973
Lot Details
- Property is in very good condition
HOA Fees
- $717 Monthly HOA Fees
Parking
- Parking Lot
Home Design
- Contemporary Architecture
- Brick Exterior Construction
Interior Spaces
- 1,031 Sq Ft Home
- Property has 1 Level
- Traditional Floor Plan
- Entrance Foyer
- Living Room
- Dining Room
- Eat-In Kitchen
- Washer and Dryer Hookup
Bedrooms and Bathrooms
- 2 Main Level Bedrooms
- En-Suite Primary Bedroom
- 1 Full Bathroom
Schools
- J. Frank Dent Elementary School
- Thurgood Marshall Middle School
- Potomac High School
Utilities
- Forced Air Heating and Cooling System
- Cooling System Utilizes Natural Gas
- Natural Gas Water Heater
Listing and Financial Details
- Assessor Parcel Number 17121271576
Community Details
Overview
- Association fees include electricity, exterior building maintenance, gas, water, trash, snow removal
- Low-Rise Condominium
- Huntley Square Condominium Community
- Huntley Square Condominiums Subdivision
Amenities
- Common Area
Recreation
- Jogging Path
Pet Policy
- Breed Restrictions
Map
Home Values in the Area
Average Home Value in this Area
Property History
| Date | Event | Price | Change | Sq Ft Price |
|---|---|---|---|---|
| 01/07/2025 01/07/25 | Sold | $110,000 | 0.0% | $107 / Sq Ft |
| 12/13/2024 12/13/24 | Pending | -- | -- | -- |
| 12/11/2024 12/11/24 | For Sale | $110,000 | -- | $107 / Sq Ft |
Similar Homes in Temple Hills, MD
Source: Bright MLS
MLS Number: MDPG2135030
- 3307 Huntley Square Dr Unit C
- 3303 Huntley Square Dr Unit T-1
- 3301 Huntley Square Dr Unit B2
- 3304 Huntley Square Dr Unit B2
- 3316 Huntley Square Dr Unit A1
- 3323 Huntley Square Dr Unit A1
- 3342 Huntley Square Dr Unit A2
- 3325 Huntley Square Dr Unit T2
- 3339 Huntley Square Dr Unit A-1
- 3126 Brinkley Rd Unit 2101
- 3120 Brinkley Rd Unit 3T-3
- 3124 Brinkley Rd Unit 5204
- 6506 Joe Klutsch Dr
- 3140 Brinkley Rd Unit 302
- 3132 Brinkley Rd Unit 10303
- 3130 Brinkley Rd Unit 9201
- 3208 Mulberry Ln
- 0 Noah Dr Unit MDPG2149056
- 2919 Christina Lynn Ct
- 3399 Orme Dr
