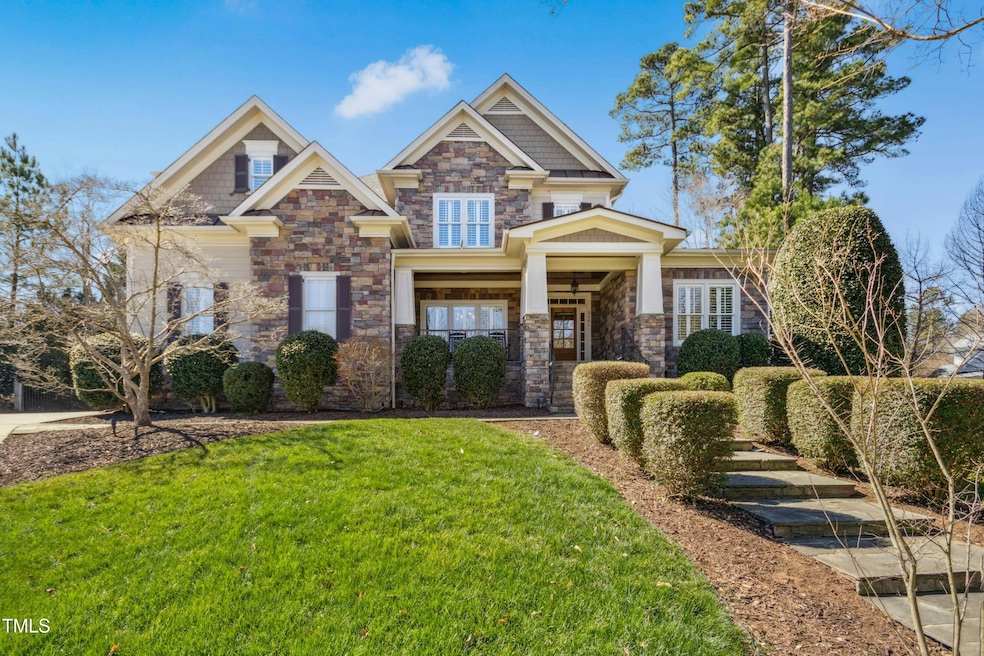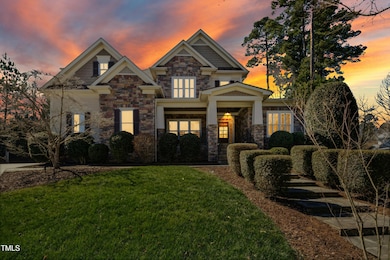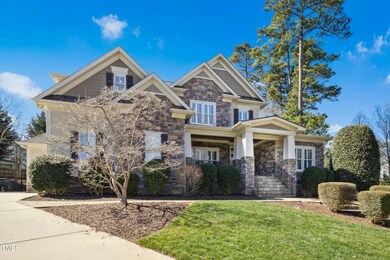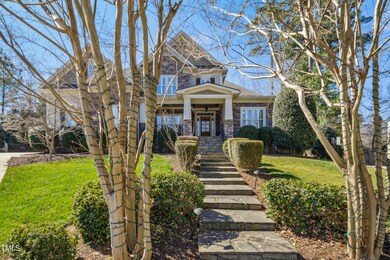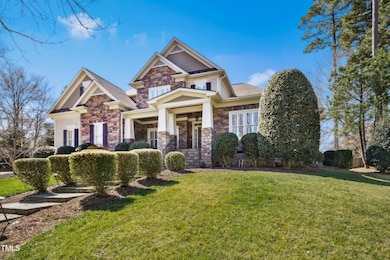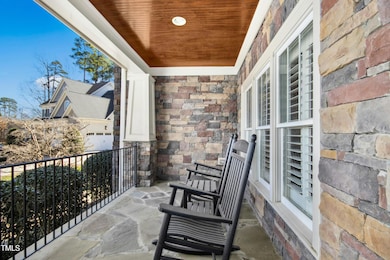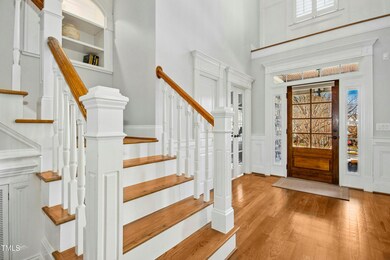
3301 Magical Place Raleigh, NC 27614
Bedford at Falls River NeighborhoodEstimated payment $7,265/month
Highlights
- Open Floorplan
- Clubhouse
- Transitional Architecture
- Abbotts Creek Elementary School Rated A
- Family Room with Fireplace
- Wood Flooring
About This Home
Step into this stunning custom-built home, where elegance and functionality blend seamlessly! With 5 bedrooms and 4.5 baths, this home offers exceptional space, thoughtful design, and luxurious details in a prime location. The stone front porch sets the tone for charm and relaxation, with enough room for rocking chairs. Inside, the grand vaulted-ceiling living room welcomes you with an abundance of natural light and an open, airy feel. Hardwood floors flow through the main living areas, adding warmth and sophistication. The heart of the home is the spacious family room, featuring a floor-to-ceiling stone fireplace and an open layout that connects effortlessly to the gourmet kitchen. Designed for both style and function, the kitchen boasts granite countertops, a center island, a breakfast bar, and a breakfast room—perfect for casual meals or entertaining. A formal dining room with coffered ceilings adds a touch of elegance, making it ideal for special gatherings. The first-floor primary suite is a true retreat, with tray ceilings, a spa-like en-suite featuring dual vanities, and a soaking tub. A first-floor guest suite adds extra convenience. Upstairs, a built-in desk and bookshelves create a cozy landing space, leading to an expansive bonus room that offers endless possibilities—whether as a media room, playroom, or additional living space. A versatile flex room with four built-in bunk beds provides even more options, making it perfect as a playroom, exercise room, or guest space. The expansive backyard is a dream for outdoor living, offering endless possibilities for relaxation and entertainment. A large screened-in porch overlooks the beautifully designed space, which includes a stone patio with an outdoor fireplace—ideal for cozy evenings under the stars. The fenced yard provides privacy and plenty of room to play, garden, or host gatherings. With a 3-car garage and incredible community amenities—including a pool, tennis courts, clubhouse, walking trails, and parks—this home offers the perfect balance of comfort, convenience, and lifestyle. Plus, it's just minutes from restaurants and shopping!
Home Details
Home Type
- Single Family
Est. Annual Taxes
- $9,171
Year Built
- Built in 2006
Lot Details
- 0.46 Acre Lot
- Landscaped
HOA Fees
- $82 Monthly HOA Fees
Parking
- 3 Car Attached Garage
- Side Facing Garage
- Garage Door Opener
- Private Driveway
Home Design
- Transitional Architecture
- Pillar, Post or Pier Foundation
- Shingle Roof
- Stone Veneer
Interior Spaces
- 4,387 Sq Ft Home
- 2-Story Property
- Open Floorplan
- Built-In Features
- Bookcases
- Crown Molding
- Smooth Ceilings
- Ceiling Fan
- Wood Burning Fireplace
- Raised Hearth
- Stone Fireplace
- Gas Fireplace
- Plantation Shutters
- Entrance Foyer
- Family Room with Fireplace
- 3 Fireplaces
- Great Room with Fireplace
- Living Room
- Breakfast Room
- Dining Room
- Bonus Room
Kitchen
- Self-Cleaning Oven
- Gas Cooktop
- Microwave
- Plumbed For Ice Maker
- Dishwasher
- Kitchen Island
- Granite Countertops
Flooring
- Wood
- Carpet
- Ceramic Tile
Bedrooms and Bathrooms
- 5 Bedrooms
- Primary Bedroom on Main
- Walk-In Closet
- Primary bathroom on main floor
- Double Vanity
- Private Water Closet
Laundry
- Laundry Room
- Laundry on main level
Outdoor Features
- Patio
- Outdoor Fireplace
- Fire Pit
- Rain Gutters
- Porch
Schools
- Abbotts Creek Elementary School
- Wakefield Middle School
- Wakefield High School
Utilities
- Forced Air Zoned Heating and Cooling System
- Heating System Uses Natural Gas
- Natural Gas Connected
- Gas Water Heater
- Cable TV Available
Listing and Financial Details
- Assessor Parcel Number 1739121960
Community Details
Overview
- First Service Residential Association, Phone Number (919) 792-0188
- Bedford At Falls River Subdivision
Amenities
- Clubhouse
Recreation
- Tennis Courts
- Community Playground
- Community Pool
Map
Home Values in the Area
Average Home Value in this Area
Tax History
| Year | Tax Paid | Tax Assessment Tax Assessment Total Assessment is a certain percentage of the fair market value that is determined by local assessors to be the total taxable value of land and additions on the property. | Land | Improvement |
|---|---|---|---|---|
| 2024 | $9,172 | $1,053,770 | $175,000 | $878,770 |
| 2023 | $7,889 | $721,971 | $140,000 | $581,971 |
| 2022 | $6,835 | $673,073 | $140,000 | $533,073 |
| 2021 | $6,569 | $673,073 | $140,000 | $533,073 |
| 2020 | $6,449 | $673,073 | $140,000 | $533,073 |
| 2019 | $7,643 | $657,739 | $140,000 | $517,739 |
| 2018 | $7,206 | $657,739 | $140,000 | $517,739 |
| 2017 | $6,862 | $657,739 | $140,000 | $517,739 |
| 2016 | $6,721 | $657,739 | $140,000 | $517,739 |
| 2015 | $8,422 | $811,354 | $186,000 | $625,354 |
| 2014 | $7,986 | $811,354 | $186,000 | $625,354 |
Property History
| Date | Event | Price | Change | Sq Ft Price |
|---|---|---|---|---|
| 03/09/2025 03/09/25 | Pending | -- | -- | -- |
| 03/05/2025 03/05/25 | For Sale | $1,150,000 | +16.3% | $262 / Sq Ft |
| 12/15/2023 12/15/23 | Off Market | $989,000 | -- | -- |
| 05/16/2022 05/16/22 | Sold | $989,000 | -- | $226 / Sq Ft |
| 02/13/2022 02/13/22 | Pending | -- | -- | -- |
Deed History
| Date | Type | Sale Price | Title Company |
|---|---|---|---|
| Warranty Deed | $989,000 | None Listed On Document | |
| Interfamily Deed Transfer | -- | None Available | |
| Warranty Deed | $635,000 | None Available | |
| Warranty Deed | $610,000 | None Available | |
| Warranty Deed | $754,500 | None Available |
Mortgage History
| Date | Status | Loan Amount | Loan Type |
|---|---|---|---|
| Open | $890,000 | New Conventional | |
| Previous Owner | $97,000 | Credit Line Revolving | |
| Previous Owner | $487,500 | Adjustable Rate Mortgage/ARM | |
| Previous Owner | $508,000 | Adjustable Rate Mortgage/ARM | |
| Previous Owner | $67,000 | Credit Line Revolving | |
| Previous Owner | $417,000 | New Conventional | |
| Previous Owner | $62,800 | Unknown | |
| Previous Owner | $157,000 | Credit Line Revolving | |
| Previous Owner | $150,000 | Stand Alone Second | |
| Previous Owner | $603,600 | Purchase Money Mortgage | |
| Previous Owner | $25,000 | Unknown |
About the Listing Agent

Life has enough moving parts without worrying about being subject to the whims of others. One of those who cherishes the freedom to create success on her terms, is Sue Greer.
As team leader of the Sue Greer Team with Allen Tate, Sue appreciates being able to control her own destiny while she helps others reach their goals. “I love being in control of my life. I don’t look at what I have as a job but as a lifestyle. I love the flexibility.” she emphasizes.
Through time, Sue has been a
Susan's Other Listings
Source: Doorify MLS
MLS Number: 10080154
APN: 1739.03-12-1960-000
- 3300 Magical Place
- 10707 Edmundson Ave
- 3430 van Hessen Dr
- 2736 Cloud Mist Cir
- 2728 Cloud Mist Cir
- 10805 Cheery Knoll
- 3009 Gentle Breezes Ln
- 10877 Bedfordtown Dr
- 11425 Shadow Elms Ln
- 3616 Falls River Ave
- 11215 Lofty Heights Place
- 2225 Raven Rd Unit 107
- 11251 Lofty Heights Place
- 11210 Lofty Heights Place
- 2106 Cloud Cover
- 2524 Forest Shadows Ln
- 2633 Vega Ct
- 10947 Pendragon Place
- 2565 Bent Green St
- 10943 Pendragon Place
