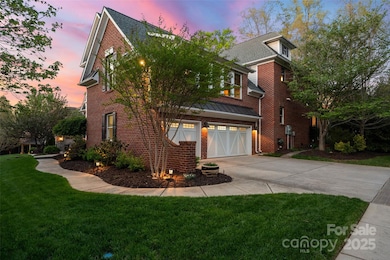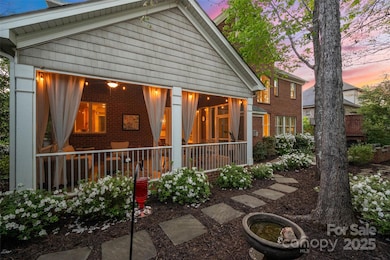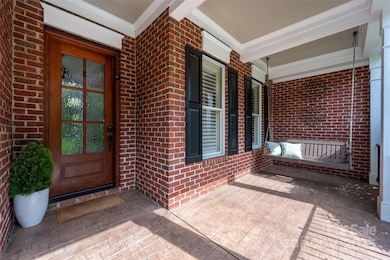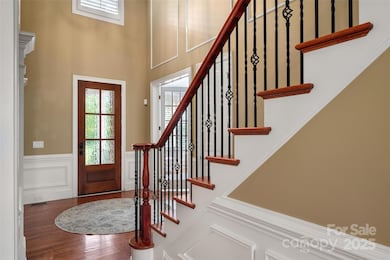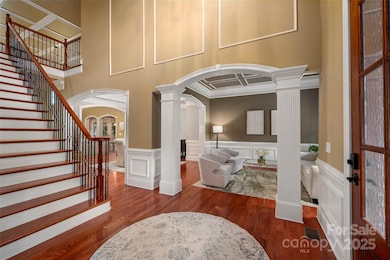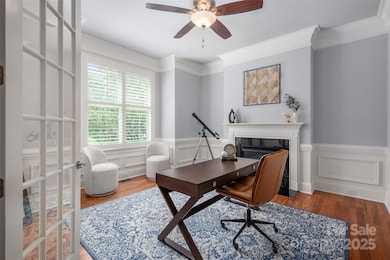
3301 Mcpherson St Waxhaw, NC 28173
Estimated payment $7,331/month
Highlights
- Fitness Center
- Open Floorplan
- Wooded Lot
- Kensington Elementary School Rated A
- Clubhouse
- Transitional Architecture
About This Home
Elegance meets comfort in this exquisite full-brick home, ideally situated in Cureton’s coveted Renaissance Section. With 5 bed/5.1 bath, and an open floor plan, this home is designed for both everyday living and elegant entertaining. It truly impresses with high ceilings, detail woodwork and functional layout. The spacious Great Room and chef’s Kitchen flows seamlessly together with a fabulous screened porch, while the main-level Primary Suite offers a serene retreat. Two private Offices and lg Bonus provide versatility and room to grow. Upstairs, find 4 Bedrms and a charming overlook balcony plus a built-in library nook. Enjoy the lushly manicured backyard with a built-in grill, brick fireplace, and hardscape patio. The home is situated across from the neighborhood park which adds to the property desirability and unique charm. With neighborhood walking trails, community pool, clubhouse, and playground just steps away, this home is the perfect blend of luxury, location, and lifestyle.
Listing Agent
Dickens Mitchener & Associates Inc Brokerage Email: sgeorge@dickensmitchener.com License #278037

Home Details
Home Type
- Single Family
Est. Annual Taxes
- $7,084
Year Built
- Built in 2007
Lot Details
- Lot Dimensions are 82' x 120' x 95' x 103' x 20'
- Level Lot
- Irrigation
- Wooded Lot
- Property is zoned AJ5
HOA Fees
- $84 Monthly HOA Fees
Parking
- 3 Car Attached Garage
- Garage Door Opener
- Driveway
Home Design
- Transitional Architecture
- Four Sided Brick Exterior Elevation
Interior Spaces
- 2.5-Story Property
- Open Floorplan
- Wired For Data
- Built-In Features
- Gas Fireplace
- Insulated Windows
- Window Treatments
- Window Screens
- French Doors
- Entrance Foyer
- Great Room with Fireplace
- Screened Porch
- Crawl Space
- Finished Attic
- Home Security System
Kitchen
- Built-In Self-Cleaning Convection Oven
- Electric Oven
- Induction Cooktop
- Microwave
- Plumbed For Ice Maker
- Dishwasher
- Kitchen Island
- Disposal
Flooring
- Wood
- Laminate
- Tile
Bedrooms and Bathrooms
- Garden Bath
Laundry
- Laundry Room
- Washer Hookup
Outdoor Features
- Balcony
- Patio
- Outdoor Gas Grill
Schools
- Kensington Elementary School
- Cuthbertson Middle School
- Cuthbertson High School
Utilities
- Forced Air Heating and Cooling System
- Vented Exhaust Fan
- Heat Pump System
- Tankless Water Heater
- Fiber Optics Available
- Cable TV Available
Listing and Financial Details
- Assessor Parcel Number 06-189-118
Community Details
Overview
- Cureton Homeowners Association / First Service Res Association, Phone Number (888) 354-0135
- Built by MI Homes
- Cureton Subdivision
- Mandatory home owners association
Recreation
- Community Playground
- Fitness Center
- Trails
Additional Features
- Clubhouse
- Card or Code Access
Map
Home Values in the Area
Average Home Value in this Area
Tax History
| Year | Tax Paid | Tax Assessment Tax Assessment Total Assessment is a certain percentage of the fair market value that is determined by local assessors to be the total taxable value of land and additions on the property. | Land | Improvement |
|---|---|---|---|---|
| 2024 | $7,084 | $690,900 | $120,000 | $570,900 |
| 2023 | $7,012 | $690,900 | $120,000 | $570,900 |
| 2022 | $7,012 | $690,900 | $120,000 | $570,900 |
| 2021 | $7,001 | $690,900 | $120,000 | $570,900 |
| 2020 | $4,775 | $609,500 | $109,000 | $500,500 |
| 2019 | $7,134 | $609,500 | $109,000 | $500,500 |
| 2018 | $4,787 | $609,500 | $109,000 | $500,500 |
| 2017 | $7,206 | $609,500 | $109,000 | $500,500 |
| 2016 | $4,889 | $609,500 | $109,000 | $500,500 |
| 2015 | $4,964 | $609,500 | $109,000 | $500,500 |
| 2014 | $4,901 | $697,940 | $90,000 | $607,940 |
Property History
| Date | Event | Price | Change | Sq Ft Price |
|---|---|---|---|---|
| 04/12/2025 04/12/25 | For Sale | $1,195,000 | -- | $198 / Sq Ft |
Deed History
| Date | Type | Sale Price | Title Company |
|---|---|---|---|
| Warranty Deed | $630,000 | None Available | |
| Warranty Deed | $691,500 | The Title Co Of Nc-Charlotte |
Mortgage History
| Date | Status | Loan Amount | Loan Type |
|---|---|---|---|
| Open | $417,000 | New Conventional | |
| Closed | $472,500 | Adjustable Rate Mortgage/ARM | |
| Previous Owner | $35,000 | Credit Line Revolving | |
| Previous Owner | $552,850 | Unknown |
Similar Homes in Waxhaw, NC
Source: Canopy MLS (Canopy Realtor® Association)
MLS Number: 4245402
APN: 06-189-118
- 000 Marvin Waxhaw Rd
- 2907 Blackburn Dr
- 3608 Mcpherson St
- 3013 Arsdale Rd
- 3203 Blackburn Dr
- 3304 Taviston Dr
- 8618 Whitehawk Hill Rd
- 5140 Oak Grove Place
- 3203 Thayer Dr
- 8504 Soaring Eagle Ln
- 3100 Stanway Ct
- 4008 Widgeon Way
- 1305 Archer Loop St E Unit 64
- 8009 Whitehawk Hill Rd
- 8200 Sunset Hill Rd
- 8504 Sunset Hill Rd
- 8524 Sunset Hill Rd
- TBD Waxhaw-Marvin Rd
- 8312 Compton Acres Ln
- 3500 Exbury Gardens Dr

