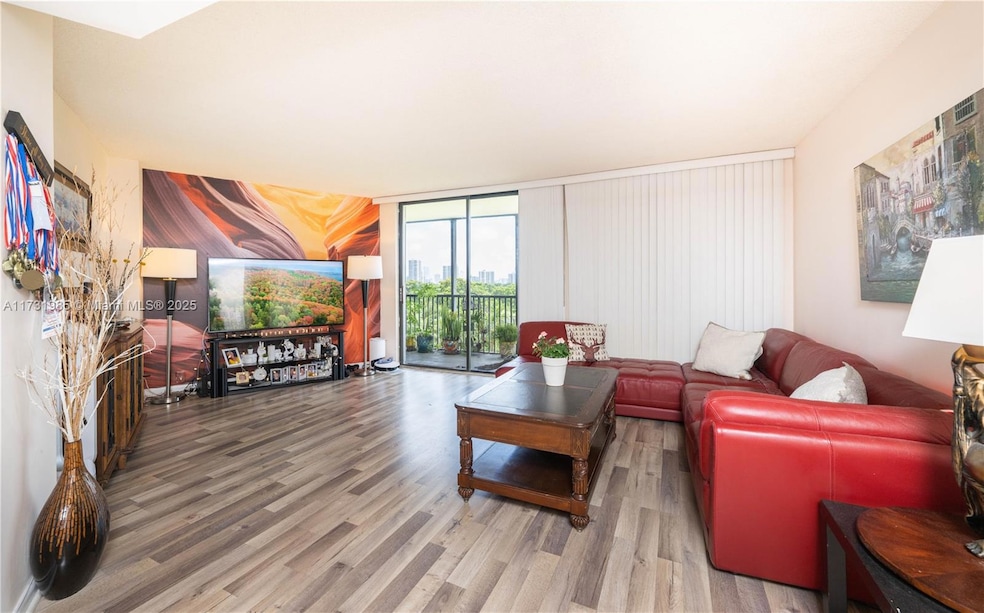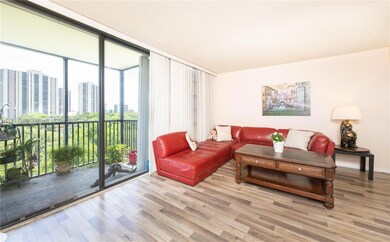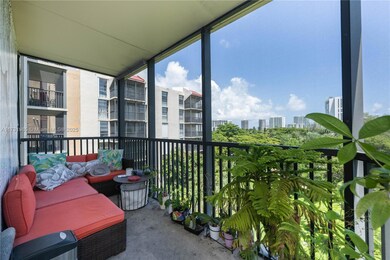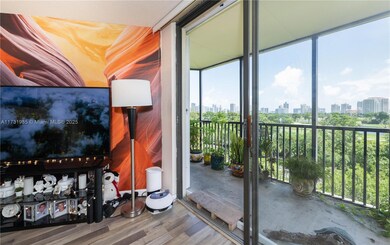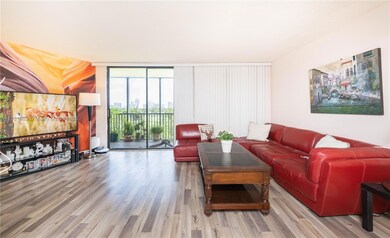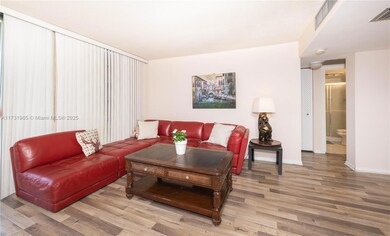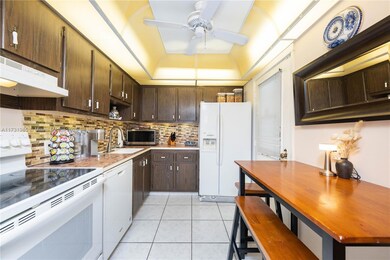
Estimated payment $2,551/month
Highlights
- Intercom to Front Desk
- Golf Course View
- Heated Community Pool
- Aventura Waterways K-8 Center Rated A-
- Clubhouse
- Screened Balcony
About This Home
PRICE REDUCED TO SELL! *MOTIVATED SELLER* Come and make this spacious and cozy 2/2 your home! Located in the heart of Aventura's jogging circle and in a walking distance to Aventura Mall & short drive to the fabulous Sunny Isles Beach. Condo is featuring large screened balcony with garden & golf course views, has brand new A/C & newer laminate floor throughout the unit and comes with 1 assigned open parking space & good size storage. Bravura Complex comes with convenient amenities such large heated Pool, BBQ area, Club House/w the Social Room, Library & the Gym. *NO LEASE FOR FIRST 2 YEAR OF OWNERSHIP*
Property Details
Home Type
- Condominium
Est. Annual Taxes
- $3,836
Year Built
- Built in 1972
HOA Fees
- $955 Monthly HOA Fees
Property Views
- Golf Course
- Garden
Home Design
- Garden Apartment
Interior Spaces
- 1,083 Sq Ft Home
- Ceiling Fan
- Blinds
Kitchen
- Eat-In Kitchen
- Electric Range
- Microwave
- Dishwasher
- Disposal
Flooring
- Ceramic Tile
- Vinyl
Bedrooms and Bathrooms
- 2 Bedrooms
- Split Bedroom Floorplan
- Walk-In Closet
- 2 Full Bathrooms
- Bathtub and Shower Combination in Primary Bathroom
- Bathtub
Home Security
Parking
- 1 Car Parking Space
- Open Parking
- Assigned Parking
Schools
- Aventura Waterways Elementary School
- Highland Oaks Middle School
- Michael Krop High School
Utilities
- Central Heating and Cooling System
- Electric Water Heater
Additional Features
- Screened Balcony
- East Facing Home
- East of U.S. Route 1
Listing and Financial Details
- Assessor Parcel Number 28-12-34-042-0650
Community Details
Overview
- Mid-Rise Condominium
- Bravura Condominiums
- Bravura I Condo Subdivision
- The community has rules related to no recreational vehicles or boats, no trucks or trailers
- 8-Story Property
Amenities
- Trash Chute
- Clubhouse
- Business Center
- Community Library
- Laundry Facilities
- Intercom to Front Desk
- Elevator
- Secure Lobby
- Community Storage Space
Recreation
- Heated Community Pool
Pet Policy
- Breed Restrictions
Security
- Phone Entry
- Complete Accordion Shutters
- Fire and Smoke Detector
Map
Home Values in the Area
Average Home Value in this Area
Tax History
| Year | Tax Paid | Tax Assessment Tax Assessment Total Assessment is a certain percentage of the fair market value that is determined by local assessors to be the total taxable value of land and additions on the property. | Land | Improvement |
|---|---|---|---|---|
| 2024 | $3,472 | $226,380 | -- | -- |
| 2023 | $3,472 | $205,800 | $0 | $0 |
| 2022 | $1,312 | $144,195 | $0 | $0 |
| 2021 | $1,296 | $139,996 | $0 | $0 |
| 2020 | $1,271 | $138,064 | $0 | $0 |
| 2019 | $1,221 | $134,960 | $0 | $0 |
| 2018 | $1,132 | $132,444 | $0 | $0 |
| 2017 | $1,114 | $129,720 | $0 | $0 |
| 2016 | $1,105 | $127,052 | $0 | $0 |
| 2015 | $1,122 | $126,169 | $0 | $0 |
| 2014 | $1,142 | $125,168 | $0 | $0 |
Property History
| Date | Event | Price | Change | Sq Ft Price |
|---|---|---|---|---|
| 03/04/2025 03/04/25 | Price Changed | $229,000 | -4.2% | $211 / Sq Ft |
| 02/10/2025 02/10/25 | Price Changed | $239,000 | -2.4% | $221 / Sq Ft |
| 01/25/2025 01/25/25 | For Sale | $245,000 | +58.1% | $226 / Sq Ft |
| 08/15/2013 08/15/13 | Sold | $155,000 | -3.1% | $143 / Sq Ft |
| 07/18/2013 07/18/13 | Pending | -- | -- | -- |
| 06/19/2013 06/19/13 | For Sale | $159,900 | 0.0% | $148 / Sq Ft |
| 06/06/2013 06/06/13 | Pending | -- | -- | -- |
| 05/29/2013 05/29/13 | For Sale | $159,900 | -- | $148 / Sq Ft |
Deed History
| Date | Type | Sale Price | Title Company |
|---|---|---|---|
| Warranty Deed | $155,000 | Attorney |
Similar Homes in the area
Source: MIAMI REALTORS® MLS
MLS Number: A11731985
APN: 28-1234-042-0650
- 3301 N Country Club Dr Unit 612
- 3301 N Country Club Dr Unit 110
- 3301 N Country Club Dr Unit 605
- 3301 N Country Club Dr Unit 804
- 3301 N Country Club Dr Unit 506
- 3301 N Country Club Dr Unit 312
- 3301 N Country Club Dr Unit 205
- 3375 N Country Club Dr Unit 608
- 3375 N Country Club Dr Unit 109
- 3375 N Country Club Dr Unit 1106
- 3375 N Country Club Dr Unit 1409
- 3375 N Country Club Dr Unit 1102
- 3375 N Country Club Dr Unit 807
- 3375 N Country Club Dr Unit 602
- 3375 N Country Club Dr Unit 409
- 3375 N Country Club Dr Slip 23
- 3101 N Country Club Dr Unit 209
- 3101 N Country Club Dr Unit 701
- 3101 N Country Club Dr Unit 712
- 3101 N Country Club Dr Unit 406
