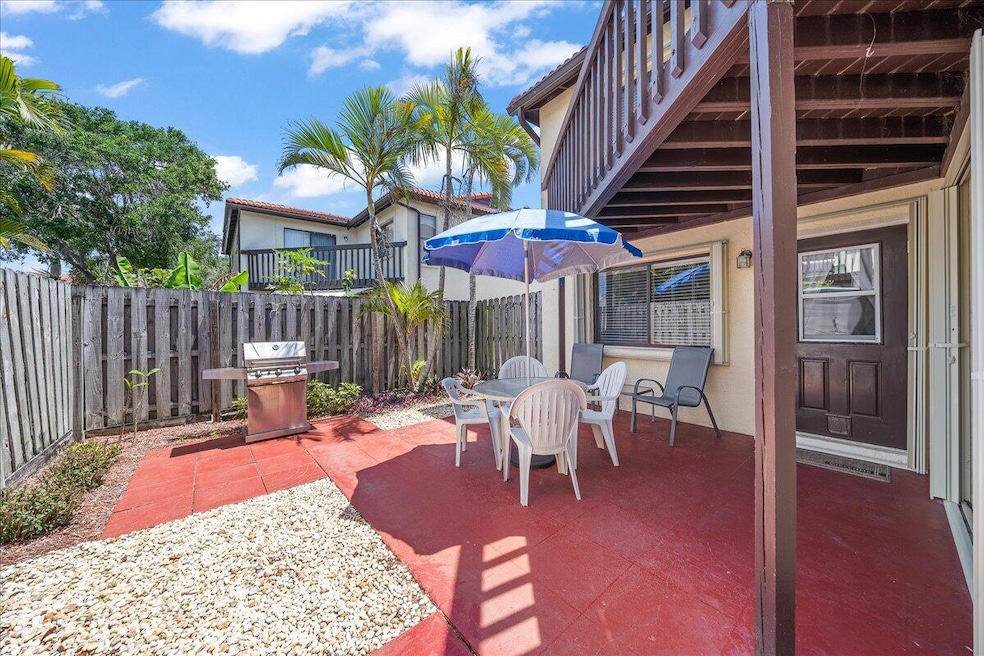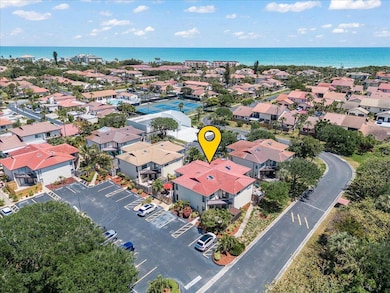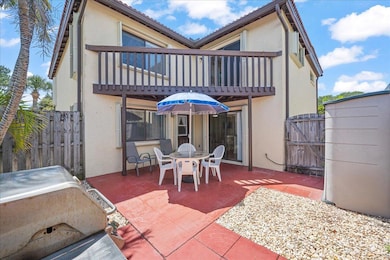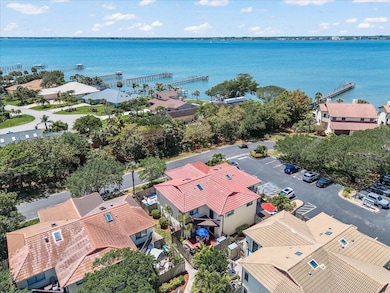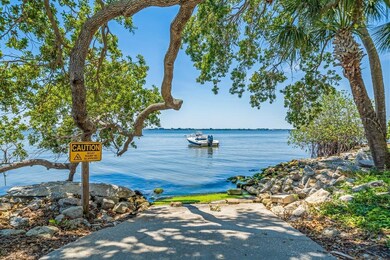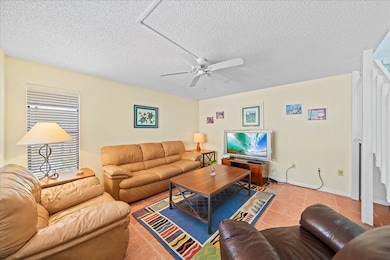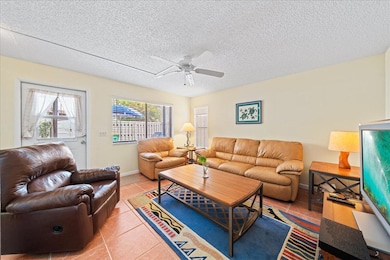
3301 River Villa Way Melbourne Beach, FL 32951
Melbourne Beach NeighborhoodEstimated payment $2,422/month
Highlights
- Community Beach Access
- Fitness Center
- Gated Community
- Gemini Elementary School Rated A-
- RV or Boat Storage in Community
- 3-minute walk to South Beach Community Park
About This Home
This pretty townhome has a one year old roof, accordion hurricane shutters and a flowery fenced patio. The kitchen has sliding doors that open to the patio. There is a half bath with laundry facility adjacent on the first floor and the upstairs has a dressing room with a large mirror, double vanity & a lovely bathing facility. Two large bedrooms with the master having sliders to a deck that overlooks the patio and garden. AC unit is under 2 years old. The low monthly association fee includes cable TV and internet with wifi, and amenities including tennis/pickleball, 2 beautiful pools, sauna, fitness center,
fabulous fishing pier on the river, a lovely
boardwalk to the ocean and community center with a calendar of ongoing activities for all ages. For golfers there are two lovely courses close by and shopping and restaurants as well.
Townhouse Details
Home Type
- Townhome
Est. Annual Taxes
- $3,504
Year Built
- Built in 1987
Lot Details
- 871 Sq Ft Lot
- Property fronts a private road
- Northeast Facing Home
- Wood Fence
- Zero Lot Line
HOA Fees
- $248 Monthly HOA Fees
Home Design
- Spanish Architecture
- Tile Roof
- Block Exterior
- Asphalt
- Stucco
Interior Spaces
- 1,148 Sq Ft Home
- 2-Story Property
- Open Floorplan
- Ceiling Fan
- Skylights
- Views of Woods
Kitchen
- Breakfast Bar
- Electric Range
- Microwave
- Dishwasher
Flooring
- Carpet
- Tile
Bedrooms and Bathrooms
- 2 Bedrooms
- Dual Closets
Laundry
- Laundry on lower level
- Dryer
- Washer
Home Security
Parking
- Guest Parking
- Parking Lot
- Assigned Parking
Outdoor Features
- Deck
- Patio
Schools
- Gemini Elementary School
- Hoover Middle School
- Melbourne High School
Utilities
- Central Heating and Cooling System
- Hot Water Heating System
- Underground Utilities
- Electric Water Heater
- Cable TV Available
Listing and Financial Details
- Assessor Parcel Number 28-38-21-61-00000.0-0032.00
Community Details
Overview
- Association fees include cable TV, internet, ground maintenance, security
- Beach Woods Property Owners Association
- Beach Woods Stage 8 Subdivision
- Maintained Community
Amenities
- Sauna
Recreation
- RV or Boat Storage in Community
- Community Beach Access
- Tennis Courts
- Community Basketball Court
- Pickleball Courts
- Racquetball
- Community Playground
- Fitness Center
- Community Pool
Pet Policy
- 1 Pet Allowed
- Breed Restrictions
Security
- Gated Community
- Hurricane or Storm Shutters
Map
Home Values in the Area
Average Home Value in this Area
Tax History
| Year | Tax Paid | Tax Assessment Tax Assessment Total Assessment is a certain percentage of the fair market value that is determined by local assessors to be the total taxable value of land and additions on the property. | Land | Improvement |
|---|---|---|---|---|
| 2023 | $3,504 | $281,440 | $0 | $0 |
| 2022 | $3,025 | $248,710 | $0 | $0 |
| 2021 | $2,744 | $183,580 | $93,000 | $90,580 |
| 2020 | $2,475 | $155,390 | $65,000 | $90,390 |
| 2019 | $2,528 | $158,540 | $65,000 | $93,540 |
| 2018 | $2,525 | $158,720 | $65,000 | $93,720 |
| 2017 | $2,455 | $151,710 | $65,000 | $86,710 |
| 2016 | $2,341 | $136,340 | $55,000 | $81,340 |
| 2015 | $2,220 | $113,100 | $55,000 | $58,100 |
| 2014 | $2,050 | $102,820 | $45,000 | $57,820 |
Property History
| Date | Event | Price | Change | Sq Ft Price |
|---|---|---|---|---|
| 04/01/2025 04/01/25 | For Sale | $337,900 | -- | $294 / Sq Ft |
Deed History
| Date | Type | Sale Price | Title Company |
|---|---|---|---|
| Warranty Deed | $255,000 | Town & Country Title Inc | |
| Warranty Deed | $75,900 | -- |
Mortgage History
| Date | Status | Loan Amount | Loan Type |
|---|---|---|---|
| Open | $204,000 | No Value Available | |
| Previous Owner | $100,000 | New Conventional | |
| Previous Owner | $60,720 | No Value Available |
Similar Homes in Melbourne Beach, FL
Source: Space Coast MLS (Space Coast Association of REALTORS®)
MLS Number: 1041854
APN: 28-38-21-61-00000.0-0032.00
- 232 River Walk Dr
- 3232 River Villa Way
- 3212 Sand Dunes Ct
- 3200 River Winds Ct
- 3214 Sea Shore Way
- 3220 River Villa Way Unit 114
- 3220 River Villa Way Unit 153
- 3220 River Villa Way Unit 151
- 3259 Sea Oats Cir
- 3253 Sea Oats Cir
- 3237 Sea Oats Cir
- 3231 Sea Oats Cir
- 3140 River Villa Way
- 3255 Sand Ct
- 3173 Beach Winds Ct
- 3247 Beach View Way
- 185 Sea Crest Dr
- 3215 S Highway A1a
- 3207 S Highway A1a
- 185 Richards Rd
