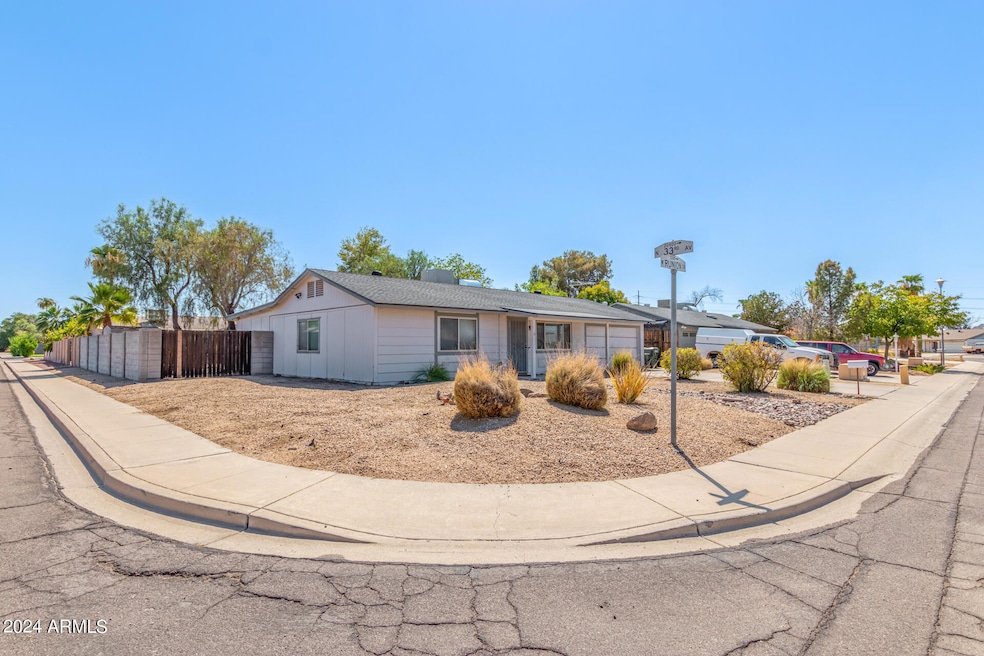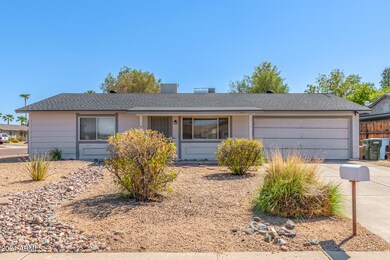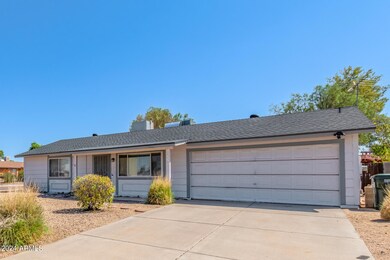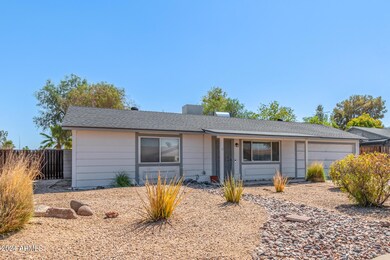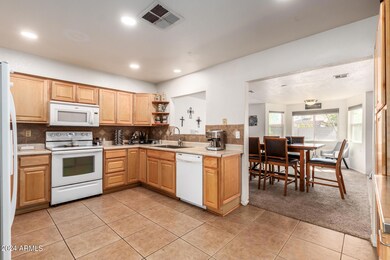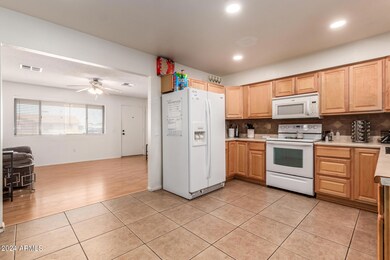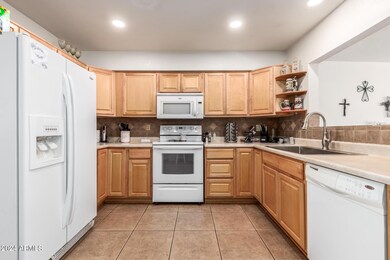
3301 W Runion Dr Phoenix, AZ 85027
North Deer Valley NeighborhoodHighlights
- RV Gated
- Corner Lot
- Covered patio or porch
- Solar Power System
- No HOA
- 2 Car Direct Access Garage
About This Home
As of December 2024**SELLER OFFERING $5K CONCESSIONS FOR RATE BUYERDONW** NEW AC - $8K New Roof - $25K RECEIPTS ATTACHED!!
Welcome to this charming 3-bedroom, 2-bath residence on a desirable corner lot! The home features a 2-car garage and an RV gate for added convenience. You're greeted by a living room with a soothing palette and stylish wood-look flooring. The formal dining room includes plush carpeting and a breakfast nook for casual meals. The kitchen comes with wood cabinetry, efficient recessed lighting, a tile backsplash, essential built-in appliances, and a convenient serving window. The cozy main bedroom includes a walk-in closet and a private bathroom for added comfort. Venture outside to a well-sized backyard showcasing a covered patio and abundant space for creating your dream oasis. ***SEPARATE BEDROOM IN THE REAR OF THE HOME WITH ITS OWN PRIVATE BATH -- EXCELLENT MULTI-GEN SPACE***
Last Buyer's Agent
Berkshire Hathaway HomeServices Arizona Properties License #BR665272000

Home Details
Home Type
- Single Family
Est. Annual Taxes
- $1,079
Year Built
- Built in 1981
Lot Details
- 8,325 Sq Ft Lot
- Block Wall Fence
- Corner Lot
- Front and Back Yard Sprinklers
Parking
- 2 Car Direct Access Garage
- 4 Open Parking Spaces
- Garage Door Opener
- RV Gated
Home Design
- Wood Frame Construction
- Composition Roof
- Siding
Interior Spaces
- 1,496 Sq Ft Home
- 1-Story Property
- Ceiling Fan
- Double Pane Windows
Kitchen
- Built-In Microwave
- Laminate Countertops
Flooring
- Carpet
- Laminate
- Tile
Bedrooms and Bathrooms
- 3 Bedrooms
- Primary Bathroom is a Full Bathroom
- 2 Bathrooms
Schools
- Park Meadows Elementary School
- Deer Valley Middle School
- Barry Goldwater High School
Utilities
- Refrigerated Cooling System
- Heating Available
- Water Softener
- High Speed Internet
- Cable TV Available
Additional Features
- No Interior Steps
- Solar Power System
- Covered patio or porch
Community Details
- No Home Owners Association
- Association fees include no fees
- Deer Valley Village Unit 6 Subdivision
Listing and Financial Details
- Tax Lot 781
- Assessor Parcel Number 206-07-037
Map
Home Values in the Area
Average Home Value in this Area
Property History
| Date | Event | Price | Change | Sq Ft Price |
|---|---|---|---|---|
| 12/17/2024 12/17/24 | Sold | $370,000 | -2.6% | $247 / Sq Ft |
| 11/15/2024 11/15/24 | Pending | -- | -- | -- |
| 11/15/2024 11/15/24 | For Sale | $379,800 | +2.6% | $254 / Sq Ft |
| 11/14/2024 11/14/24 | Off Market | $370,000 | -- | -- |
| 10/24/2024 10/24/24 | Price Changed | $379,800 | 0.0% | $254 / Sq Ft |
| 10/19/2024 10/19/24 | Price Changed | $379,900 | 0.0% | $254 / Sq Ft |
| 10/16/2024 10/16/24 | Price Changed | $380,000 | -2.6% | $254 / Sq Ft |
| 10/14/2024 10/14/24 | Price Changed | $390,000 | -2.5% | $261 / Sq Ft |
| 10/05/2024 10/05/24 | Price Changed | $400,000 | -3.5% | $267 / Sq Ft |
| 09/26/2024 09/26/24 | Price Changed | $414,350 | 0.0% | $277 / Sq Ft |
| 09/19/2024 09/19/24 | Price Changed | $414,400 | -1.2% | $277 / Sq Ft |
| 09/14/2024 09/14/24 | Price Changed | $419,400 | -0.1% | $280 / Sq Ft |
| 09/05/2024 09/05/24 | For Sale | $419,900 | +18.3% | $281 / Sq Ft |
| 01/21/2022 01/21/22 | Sold | $355,000 | 0.0% | $237 / Sq Ft |
| 12/14/2021 12/14/21 | Price Changed | $355,000 | +9.2% | $237 / Sq Ft |
| 12/13/2021 12/13/21 | Pending | -- | -- | -- |
| 12/10/2021 12/10/21 | For Sale | $325,000 | +85.7% | $217 / Sq Ft |
| 06/15/2015 06/15/15 | Sold | $175,000 | -2.7% | $117 / Sq Ft |
| 04/29/2015 04/29/15 | Pending | -- | -- | -- |
| 04/26/2015 04/26/15 | Price Changed | $179,900 | -3.2% | $120 / Sq Ft |
| 02/19/2015 02/19/15 | For Sale | $185,900 | 0.0% | $124 / Sq Ft |
| 02/19/2015 02/19/15 | Price Changed | $185,900 | +6.2% | $124 / Sq Ft |
| 01/03/2015 01/03/15 | Off Market | $175,000 | -- | -- |
| 11/20/2014 11/20/14 | For Sale | $185,000 | -- | $124 / Sq Ft |
Tax History
| Year | Tax Paid | Tax Assessment Tax Assessment Total Assessment is a certain percentage of the fair market value that is determined by local assessors to be the total taxable value of land and additions on the property. | Land | Improvement |
|---|---|---|---|---|
| 2025 | $1,098 | $12,756 | -- | -- |
| 2024 | $1,079 | $12,148 | -- | -- |
| 2023 | $1,079 | $29,330 | $5,860 | $23,470 |
| 2022 | $1,039 | $22,620 | $4,520 | $18,100 |
| 2021 | $1,086 | $20,570 | $4,110 | $16,460 |
| 2020 | $1,066 | $19,570 | $3,910 | $15,660 |
| 2019 | $1,033 | $17,400 | $3,480 | $13,920 |
| 2018 | $997 | $15,860 | $3,170 | $12,690 |
| 2017 | $963 | $15,160 | $3,030 | $12,130 |
| 2016 | $908 | $14,010 | $2,800 | $11,210 |
| 2015 | $811 | $10,270 | $2,050 | $8,220 |
Mortgage History
| Date | Status | Loan Amount | Loan Type |
|---|---|---|---|
| Open | $10,712 | New Conventional | |
| Closed | $10,712 | New Conventional | |
| Open | $363,298 | FHA | |
| Previous Owner | $348,570 | FHA | |
| Previous Owner | $171,830 | FHA | |
| Previous Owner | $122,000 | Unknown | |
| Previous Owner | $121,000 | Unknown | |
| Previous Owner | $65,000 | Credit Line Revolving | |
| Previous Owner | $24,000 | Unknown | |
| Previous Owner | $62,418 | Unknown | |
| Previous Owner | $55,800 | FHA |
Deed History
| Date | Type | Sale Price | Title Company |
|---|---|---|---|
| Warranty Deed | $370,000 | First American Title Insurance | |
| Warranty Deed | $355,000 | New Title Company Name | |
| Special Warranty Deed | -- | New Title Company Name | |
| Warranty Deed | $175,000 | Intravest Title Agency Inc | |
| Interfamily Deed Transfer | -- | None Available |
Similar Homes in the area
Source: Arizona Regional Multiple Listing Service (ARMLS)
MLS Number: 6752883
APN: 206-07-037
- 3327 W Mohawk Ln
- 3339 W Mohawk Ln Unit 6
- 20602 N 31st Dr
- 3106 W Mohawk Ln
- 20806 N 30th Dr
- 3502 W Potter Dr Unit 132
- 3302 W Tonto Ln
- 3002 W Irma Ln
- 3529 W Ross Ave
- 3017 W Matthew Dr
- 3018 W Matthew Dr
- 3363 W Lone Cactus Dr
- 3617 W Rose Garden Ln
- 3810 W Mohawk Ln
- 3417 W Abraham Ln
- 3823 W Tonopah Dr
- 20435 N 39th Dr
- 19219 N 33rd Ave
- 3610 W Abraham Ln
- 3413 W Kristal Way
