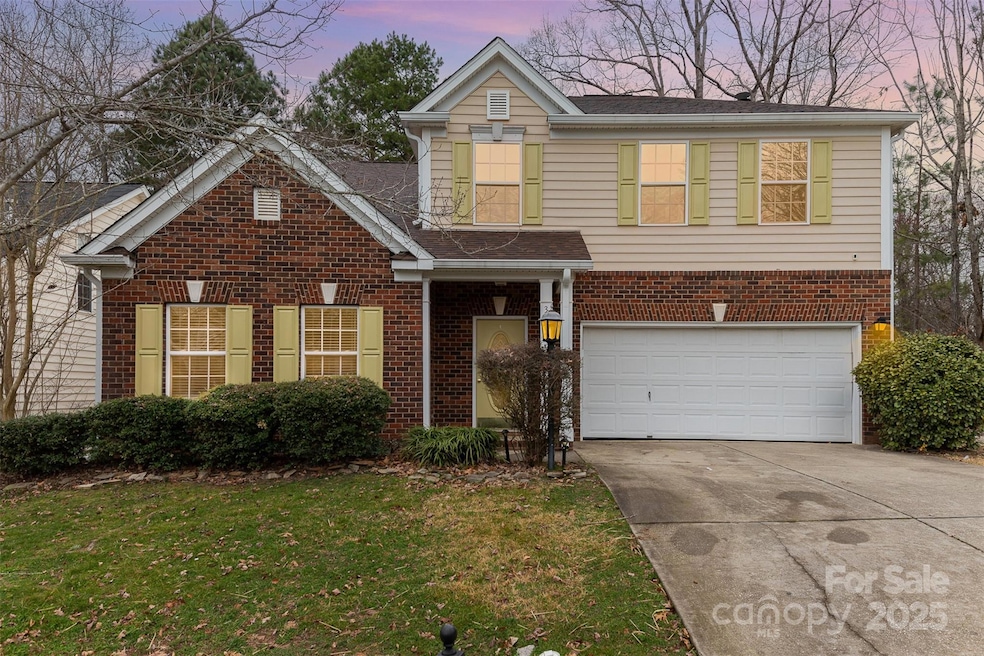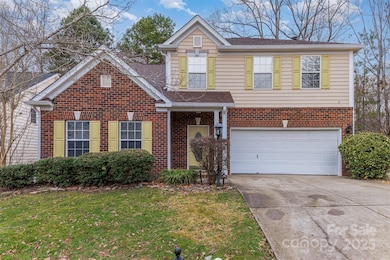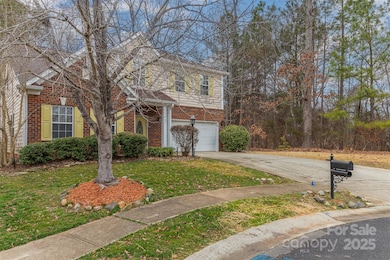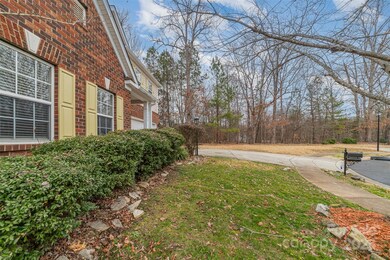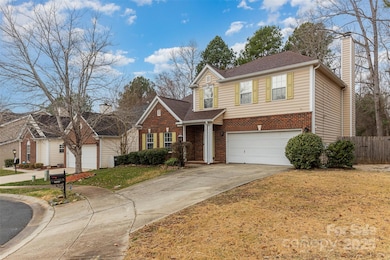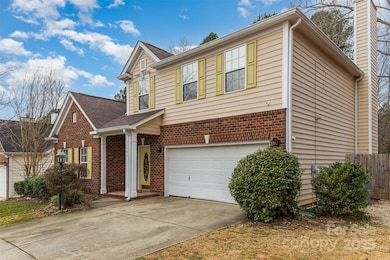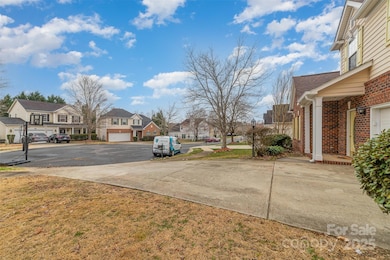
3302 Cole Mill Rd Charlotte, NC 28270
Providence NeighborhoodEstimated payment $3,546/month
Highlights
- Wooded Lot
- Transitional Architecture
- Cul-De-Sac
- Mckee Road Elementary Rated A-
- Wine Refrigerator
- Fireplace
About This Home
Welcome to this 4 bed, 2.5 bath home on a peaceful cul-de-sac, featuring a huge private fenced backyard, perfect for outdoor gatherings and play! The inviting kitchen boasts 42" cabinets, quartz countertops, and ceramic tile floor, opening to the bright great room. The stunning 2-story dining room adds elegance to the space, while the main floor office with french doors offer the privacy you need for work or study. You'll appreciate the convenience of the large laundry room on the main floor.. All the bedrooms are generously sized with large closets. The primary suite features a spacious walk-in closet. The primary bathroom includes dual vanities, garden tub, separate shower, and private water closet, complemented by tile floors. Recent updates include a new roof, gutters, & gutter guards (2022) and new attic insulation (2023). The fridge and wine fridge convey, making it easy to settle in.
Listing Agent
Better Homes and Gardens Real Estate Paracle Brokerage Email: aromack@paraclerealty.com License #115351

Home Details
Home Type
- Single Family
Est. Annual Taxes
- $3,405
Year Built
- Built in 2002
Lot Details
- Cul-De-Sac
- Back Yard Fenced
- Wooded Lot
- Property is zoned R-4(CD)
HOA Fees
- $25 Monthly HOA Fees
Parking
- 2 Car Attached Garage
Home Design
- Transitional Architecture
- Brick Exterior Construction
- Slab Foundation
- Vinyl Siding
Interior Spaces
- 2-Story Property
- Ceiling Fan
- Fireplace
- Insulated Windows
- Pull Down Stairs to Attic
- Laundry Room
Kitchen
- Self-Cleaning Oven
- Electric Range
- Microwave
- Plumbed For Ice Maker
- Dishwasher
- Wine Refrigerator
- Disposal
Flooring
- Linoleum
- Laminate
- Tile
Bedrooms and Bathrooms
- 4 Bedrooms
- Walk-In Closet
- Garden Bath
Outdoor Features
- Patio
- Fire Pit
- Rear Porch
Schools
- Mckee Road Elementary School
- J.M. Robinson Middle School
- Providence High School
Utilities
- Forced Air Heating and Cooling System
- Vented Exhaust Fan
- Heating System Uses Natural Gas
- Gas Water Heater
- Cable TV Available
Community Details
- Key Community Management Association, Phone Number (704) 321-1556
- Langston Subdivision
- Mandatory home owners association
Listing and Financial Details
- Assessor Parcel Number 231-053-49
Map
Home Values in the Area
Average Home Value in this Area
Tax History
| Year | Tax Paid | Tax Assessment Tax Assessment Total Assessment is a certain percentage of the fair market value that is determined by local assessors to be the total taxable value of land and additions on the property. | Land | Improvement |
|---|---|---|---|---|
| 2023 | $3,405 | $445,300 | $90,000 | $355,300 |
| 2022 | $2,958 | $293,500 | $70,000 | $223,500 |
| 2021 | $2,947 | $293,500 | $70,000 | $223,500 |
| 2020 | $2,939 | $293,500 | $70,000 | $223,500 |
| 2019 | $2,924 | $293,500 | $70,000 | $223,500 |
| 2018 | $2,919 | $216,900 | $45,000 | $171,900 |
| 2017 | $2,871 | $216,900 | $45,000 | $171,900 |
| 2016 | $2,861 | $216,900 | $45,000 | $171,900 |
| 2015 | $2,850 | $216,900 | $45,000 | $171,900 |
| 2014 | $2,848 | $216,900 | $45,000 | $171,900 |
Property History
| Date | Event | Price | Change | Sq Ft Price |
|---|---|---|---|---|
| 03/09/2025 03/09/25 | Price Changed | $580,000 | -1.7% | $239 / Sq Ft |
| 02/13/2025 02/13/25 | For Sale | $590,000 | +25.5% | $243 / Sq Ft |
| 09/16/2022 09/16/22 | Sold | $470,000 | -1.9% | $194 / Sq Ft |
| 08/11/2022 08/11/22 | For Sale | $479,000 | 0.0% | $197 / Sq Ft |
| 08/26/2014 08/26/14 | Rented | $1,650 | 0.0% | -- |
| 07/17/2014 07/17/14 | Under Contract | -- | -- | -- |
| 07/09/2014 07/09/14 | For Rent | $1,650 | -- | -- |
Deed History
| Date | Type | Sale Price | Title Company |
|---|---|---|---|
| Warranty Deed | $470,000 | Austin Title | |
| Interfamily Deed Transfer | -- | None Available | |
| Warranty Deed | $250,000 | The Title Co Of North Caroli | |
| Warranty Deed | $223,000 | None Available | |
| Warranty Deed | $194,500 | Secure Title | |
| Warranty Deed | $180,000 | -- |
Mortgage History
| Date | Status | Loan Amount | Loan Type |
|---|---|---|---|
| Open | $378,000 | New Conventional | |
| Previous Owner | $151,000 | New Conventional | |
| Previous Owner | $135,000 | New Conventional | |
| Previous Owner | $178,400 | Adjustable Rate Mortgage/ARM | |
| Previous Owner | $192,600 | New Conventional | |
| Previous Owner | $203,000 | Unknown | |
| Previous Owner | $155,600 | New Conventional | |
| Previous Owner | $143,850 | No Value Available | |
| Closed | $35,950 | No Value Available | |
| Closed | $38,900 | No Value Available |
Similar Homes in the area
Source: Canopy MLS (Canopy Realtor® Association)
MLS Number: 4220421
APN: 231-053-49
- 2012 Galty Ln
- 3711 Davis Dr
- 3831 Robeson Creek Dr
- 4703 Sagewood Park Rd
- 6423 Falls Lake Dr
- 3711 Cole Mill Rd
- 4433 Forest Gate Ln
- 6024 Glenmore Garden Dr
- 3730 Highland Castle Way
- 5915 Glenmore Garden Dr
- 3131 Arborhill Rd
- 5723 Heirloom Crossing Ct
- 3716 Drayton Hall Ln
- 9951 Providence Forest Ln
- 2720 Moss Spring Rd
- 6520 Fieldstone Manor Dr
- 2916 Redfield Dr
- 2915 Cross Country Rd
- 2510 Tulip Hill Dr
- 1209 Waypoint Ct
