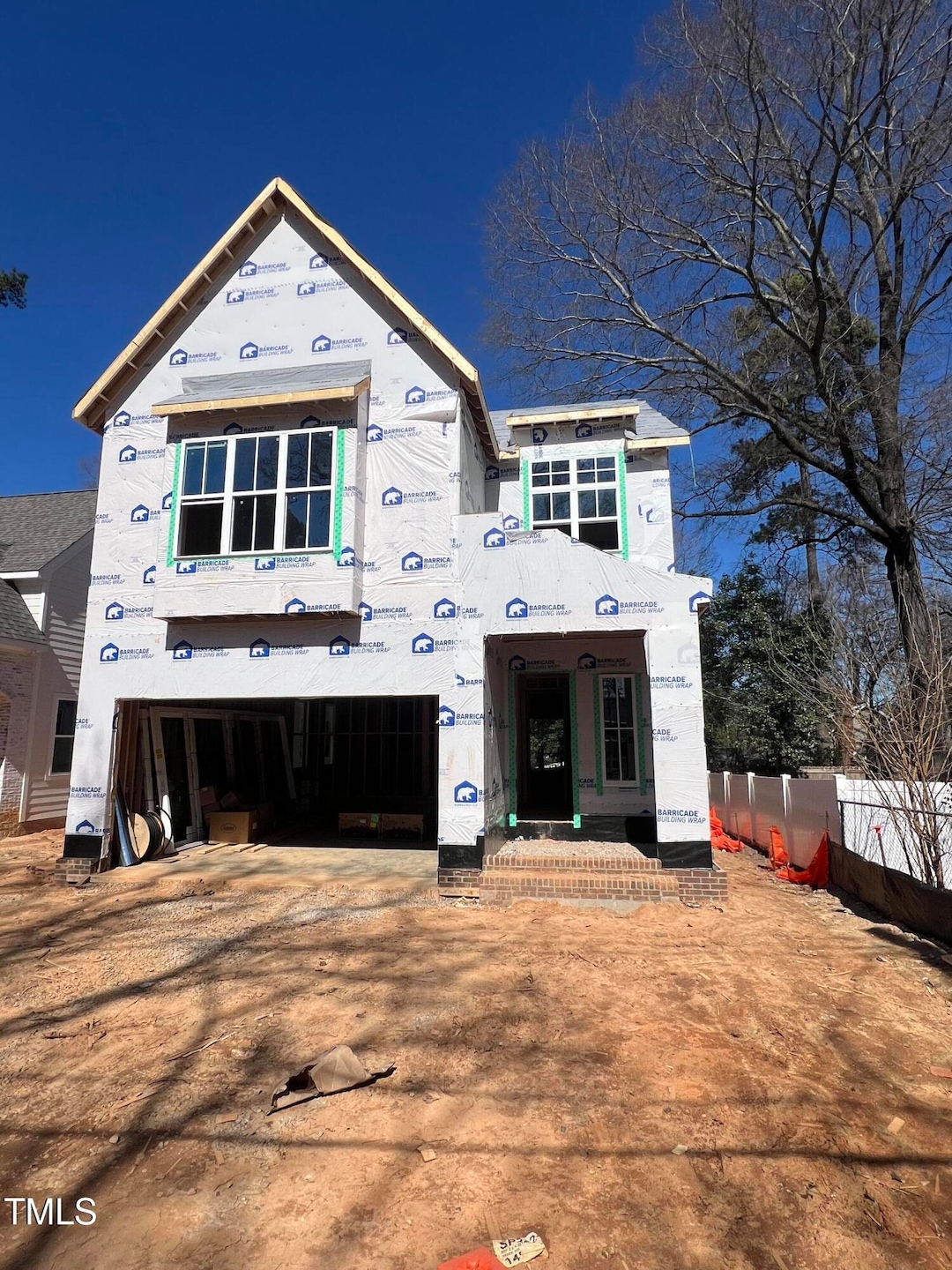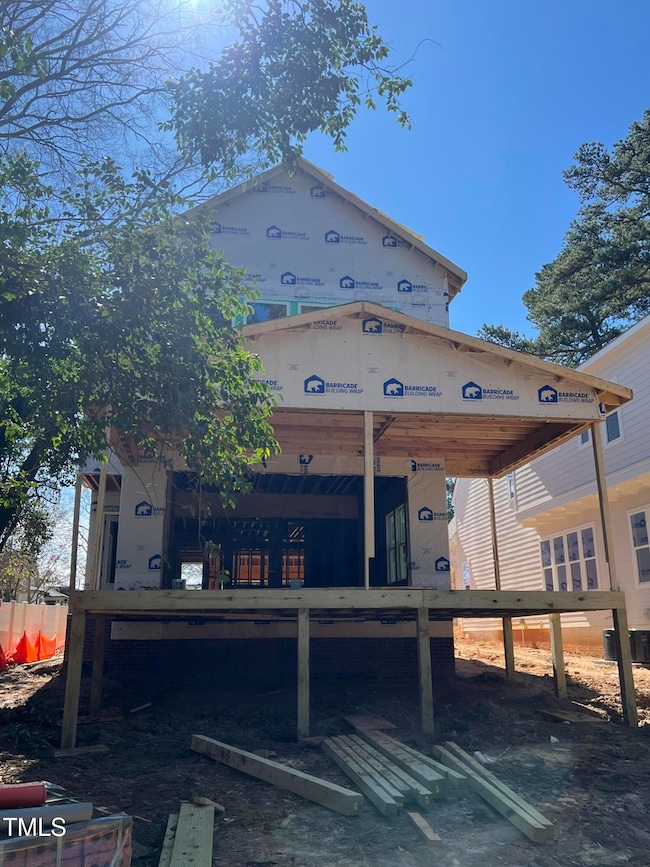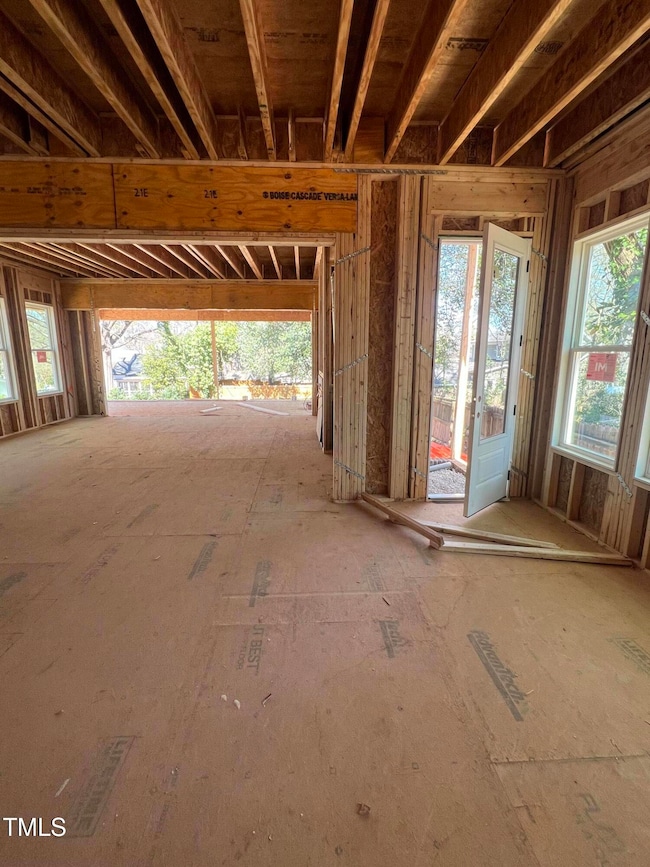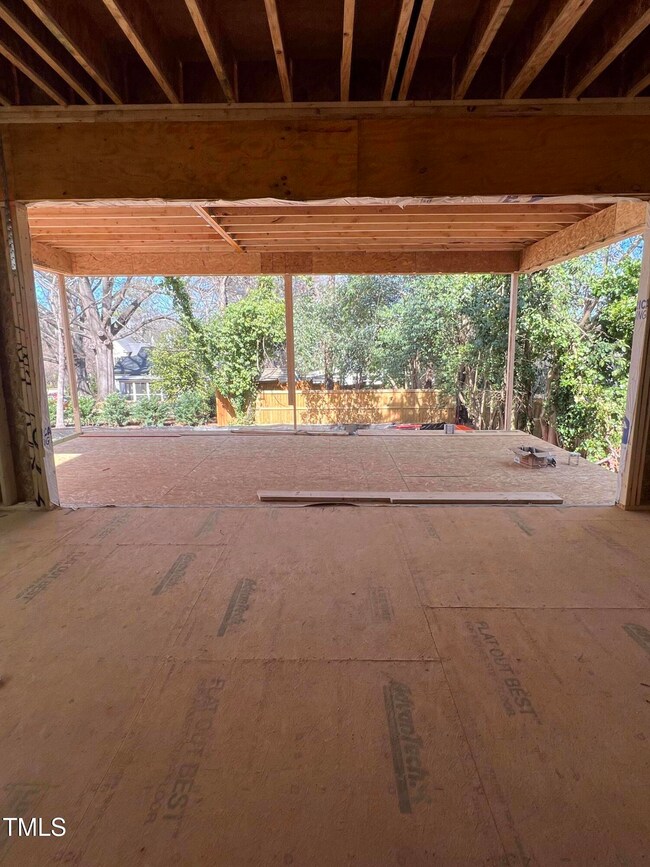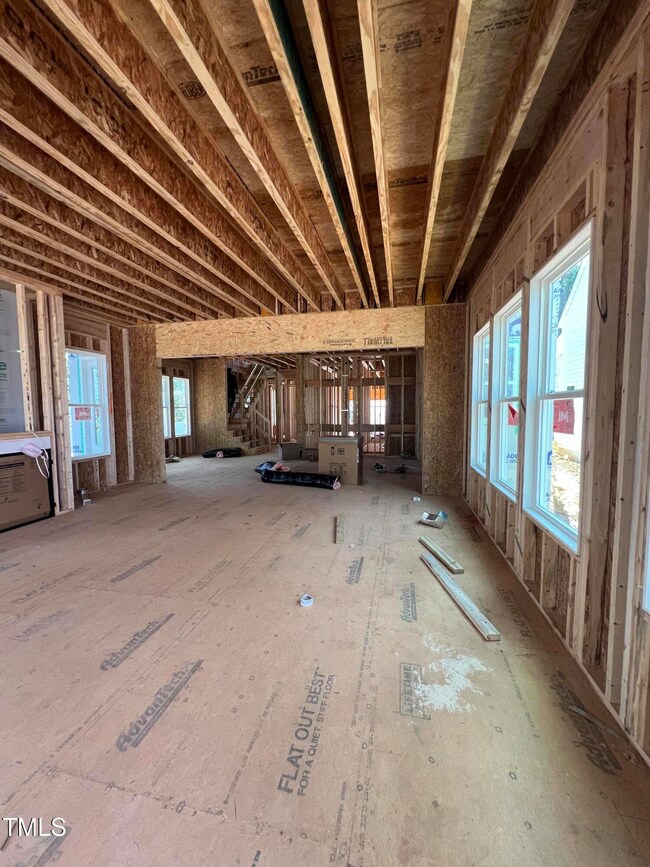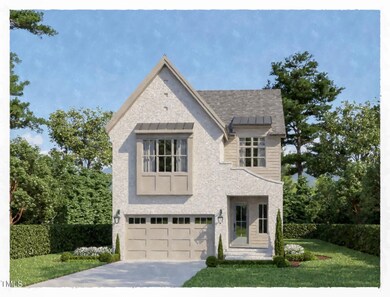
3302 Hall Place Raleigh, NC 27607
University Park NeighborhoodEstimated payment $8,386/month
Highlights
- New Construction
- Traditional Architecture
- Loft
- Olds Elementary School Rated A
- Wood Flooring
- 5-minute walk to Pollock Place Park
About This Home
FRAMED! Beautiful new construction w/ garage in one of Raleigh's favorite neighborhoods! This new construction University Park home will
feature upgrades such as hardwood floors, upgraded cabinetry, trim and built-ins. Construction is scheduled to finish up late 2025
Now's your chance to pick your finishes and customize to your liking. Plot plan and additional info to follow as we progress-- stay
tuned! Plans, specs, & prices subject to change
Home Details
Home Type
- Single Family
Est. Annual Taxes
- $4,115
Year Built
- Built in 2025 | New Construction
Parking
- 2 Car Attached Garage
- 1 Open Parking Space
Home Design
- Home is estimated to be completed on 8/31/25
- Traditional Architecture
- Raised Foundation
- Shingle Roof
Interior Spaces
- 3,225 Sq Ft Home
- 2-Story Property
- Entrance Foyer
- Dining Room
- Loft
Flooring
- Wood
- Tile
Bedrooms and Bathrooms
- 4 Bedrooms
- 4 Full Bathrooms
Schools
- Olds Elementary School
- Martin Middle School
- Broughton High School
Utilities
- Forced Air Heating and Cooling System
Community Details
- No Home Owners Association
- Wilmont Subdivision
Listing and Financial Details
- Assessor Parcel Number 462
Map
Home Values in the Area
Average Home Value in this Area
Tax History
| Year | Tax Paid | Tax Assessment Tax Assessment Total Assessment is a certain percentage of the fair market value that is determined by local assessors to be the total taxable value of land and additions on the property. | Land | Improvement |
|---|---|---|---|---|
| 2023 | $4,115 | $0 | $0 | $0 |
Property History
| Date | Event | Price | Change | Sq Ft Price |
|---|---|---|---|---|
| 03/01/2025 03/01/25 | Price Changed | $1,441,090 | +2.9% | $447 / Sq Ft |
| 12/12/2024 12/12/24 | For Sale | $1,400,000 | +94.7% | $434 / Sq Ft |
| 12/15/2023 12/15/23 | Off Market | $719,000 | -- | -- |
| 06/02/2023 06/02/23 | Sold | $719,000 | +0.6% | $553 / Sq Ft |
| 06/02/2023 06/02/23 | For Sale | $715,000 | -- | $550 / Sq Ft |
Similar Homes in Raleigh, NC
Source: Doorify MLS
MLS Number: 10067042
APN: 0794.14-43-8548-000
- 3302.5 Hall Place
- 219 Furches St
- 119 Montgomery St
- 2811 Van Dyke Ave
- 611 Beaver Dam Rd
- 2908 Woods Place
- 2725 Rosedale Ave
- 2804 Barmettler St
- 811 Maple Berry Ln Unit 106
- 811 Maple Berry Ln Unit 105
- 811 Maple Berry Ln Unit 104
- 811 Maple Berry Ln Unit 103
- 811 Maple Berry Ln Unit 102
- 811 Maple Berry Ln Unit 101
- 810 Maple Berry Ln Unit 105
- 810 Maple Berry Ln Unit 106
- 2704 Barmettler St
- 2506 Everett Ave
- 2500 Everett Ave
- 3418 Leonard St
