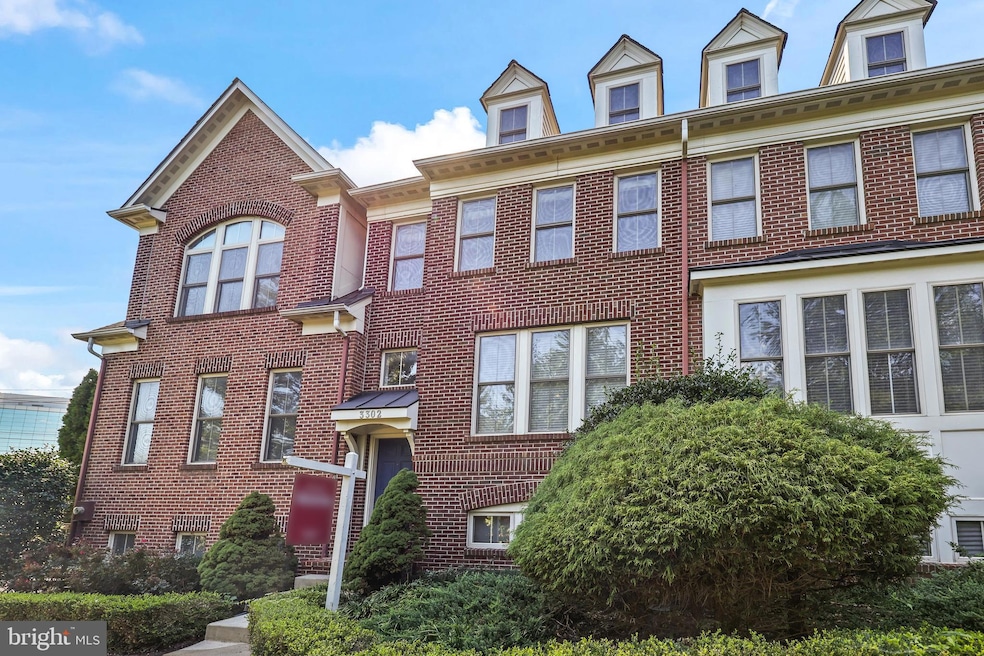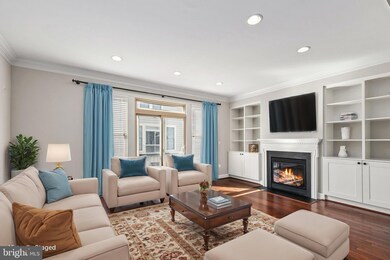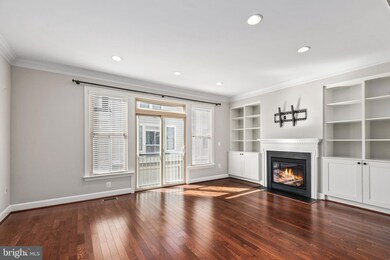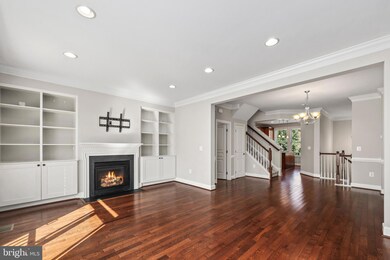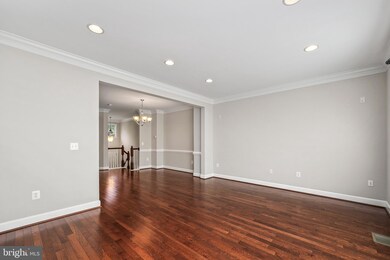
3302 Kemper Rd Arlington, VA 22206
Green Valley NeighborhoodHighlights
- Colonial Architecture
- Wood Flooring
- Forced Air Heating and Cooling System
- Gunston Middle School Rated A-
- 2 Car Attached Garage
- 2-minute walk to Washington and Old Dominion Railroad Regional Park
About This Home
As of November 2024Welcome to this stunning 3-bedroom, 3.5-bathroom townhome in the heart of Shirlington!
With hardwood floors as well as a large two-car garage, this home offers style and convenience! The cozy gas fireplace on the main level creates a warm and inviting atmosphere, ideal for relaxing during cool evenings. And the spacious rooftop patio sounds perfect for hosting outdoor gatherings, whether it's for BBQs with friends or simply enjoying some fresh air.
Enjoy living in one of Arlington's most walkable neighborhoods—top-rated restaurants, theatres, boutiques, and grocery stores are just steps away. The lower level adds a flexible room, complete with a full bath, offers versatile space ideal for a rec room or home office.
You'll love the community-maintained front lawn and having the Shirlington Dog Park and multiple community playgrounds right in your neighborhood—no car needed. Plus, with I-395 so accessible you are just 10 minutes from DC, National Airport, Amazon HQ2, The Pentagon, and Pentagon City Mall, making it the ideal location for commuters.
Don’t miss this opportunity to enjoy the best of Shirlington living!
Last Agent to Sell the Property
Michelle Soto
Redfin Corporation

Townhouse Details
Home Type
- Townhome
Est. Annual Taxes
- $8,723
Year Built
- Built in 2008
Lot Details
- 960 Sq Ft Lot
HOA Fees
- $174 Monthly HOA Fees
Parking
- 2 Car Attached Garage
- Rear-Facing Garage
- Garage Door Opener
Home Design
- Colonial Architecture
- Brick Exterior Construction
- Concrete Perimeter Foundation
Interior Spaces
- 2,000 Sq Ft Home
- Property has 3 Levels
- Ceiling Fan
- Self Contained Fireplace Unit Or Insert
- Screen For Fireplace
- Fireplace Mantel
- Alarm System
Kitchen
- Built-In Oven
- Stove
- Cooktop
- Built-In Microwave
- Ice Maker
- Dishwasher
- Disposal
Flooring
- Wood
- Carpet
- Tile or Brick
Bedrooms and Bathrooms
- 3 Bedrooms
Laundry
- Dryer
- Washer
Schools
- Drew Model Elementary School
- Gunston Middle School
- Wakefield High School
Utilities
- Forced Air Heating and Cooling System
- Natural Gas Water Heater
Listing and Financial Details
- Tax Lot 160
- Assessor Parcel Number 31-033-176
Community Details
Overview
- Association fees include snow removal, trash, common area maintenance, reserve funds, lawn maintenance
- Shirlington Crest HOA
- Shirlington Crest Subdivision
- Property Manager
Amenities
- Common Area
Map
Home Values in the Area
Average Home Value in this Area
Property History
| Date | Event | Price | Change | Sq Ft Price |
|---|---|---|---|---|
| 11/18/2024 11/18/24 | Sold | $880,000 | -0.6% | $440 / Sq Ft |
| 10/10/2024 10/10/24 | For Sale | $885,000 | 0.0% | $443 / Sq Ft |
| 09/30/2024 09/30/24 | Price Changed | $885,000 | +21.2% | $443 / Sq Ft |
| 06/20/2014 06/20/14 | Sold | $729,900 | 0.0% | $365 / Sq Ft |
| 05/20/2014 05/20/14 | Pending | -- | -- | -- |
| 05/16/2014 05/16/14 | For Sale | $729,900 | -- | $365 / Sq Ft |
Tax History
| Year | Tax Paid | Tax Assessment Tax Assessment Total Assessment is a certain percentage of the fair market value that is determined by local assessors to be the total taxable value of land and additions on the property. | Land | Improvement |
|---|---|---|---|---|
| 2024 | $8,723 | $844,400 | $450,000 | $394,400 |
| 2023 | $8,459 | $821,300 | $450,000 | $371,300 |
| 2022 | $8,049 | $781,500 | $410,000 | $371,500 |
| 2021 | $7,532 | $731,300 | $352,000 | $379,300 |
| 2020 | $7,288 | $710,300 | $327,000 | $383,300 |
| 2019 | $6,877 | $670,300 | $287,000 | $383,300 |
| 2018 | $6,591 | $655,200 | $294,000 | $361,200 |
| 2017 | $6,556 | $651,700 | $287,000 | $364,700 |
| 2016 | $6,680 | $674,100 | $277,000 | $397,100 |
| 2015 | $6,680 | $670,700 | $270,000 | $400,700 |
| 2014 | $6,539 | $656,500 | $257,000 | $399,500 |
Mortgage History
| Date | Status | Loan Amount | Loan Type |
|---|---|---|---|
| Open | $310,000 | New Conventional | |
| Closed | $310,000 | New Conventional | |
| Previous Owner | $568,000 | New Conventional | |
| Previous Owner | $72,917 | Credit Line Revolving | |
| Previous Owner | $583,920 | New Conventional | |
| Previous Owner | $440,000 | Adjustable Rate Mortgage/ARM | |
| Previous Owner | $417,000 | New Conventional | |
| Previous Owner | $46,000 | Credit Line Revolving | |
| Previous Owner | $417,000 | New Conventional |
Deed History
| Date | Type | Sale Price | Title Company |
|---|---|---|---|
| Deed | $880,000 | Kvs Title | |
| Deed | $880,000 | Kvs Title | |
| Warranty Deed | $729,900 | -- | |
| Special Warranty Deed | $578,946 | -- |
Similar Homes in Arlington, VA
Source: Bright MLS
MLS Number: VAAR2048842
APN: 31-033-176
- 2537 S Kenmore Ct
- 2541 S Kenmore Ct
- 2613 S Kenmore Ct
- 2614 S Kenmore Ct
- 3501 S Four Mile Run Dr
- 3404 25th St S Unit 36
- 3400 25th St S Unit 27
- 2411 S Monroe St
- 2691 24th Rd S
- 3109 24th St S
- 1405 Martha Custis Dr
- 2256 S Glebe Rd
- 1225 Martha Custis Dr Unit 919
- 1225 Martha Custis Dr Unit 720
- 1225 Martha Custis Dr Unit 319
- 1225 Martha Custis Dr Unit 315
- 1225 Martha Custis Dr Unit 315/319
- 1225 Martha Custis Dr Unit 504
- 2025 S Kenmore St
- 2023 S Kenmore St
