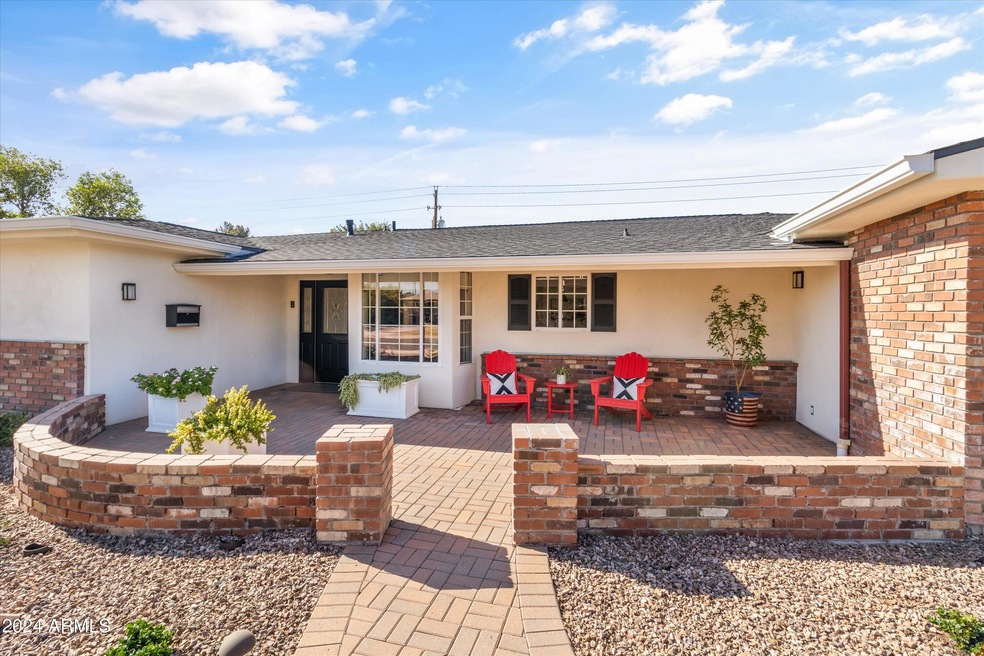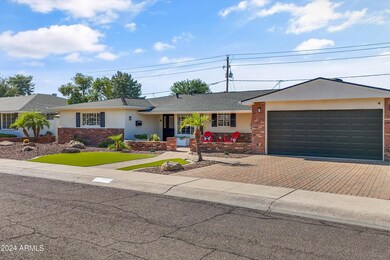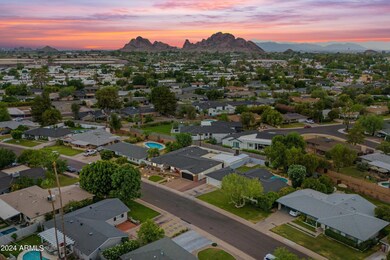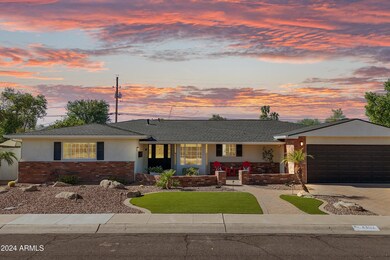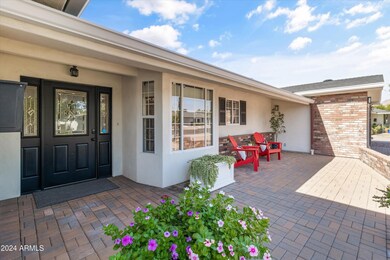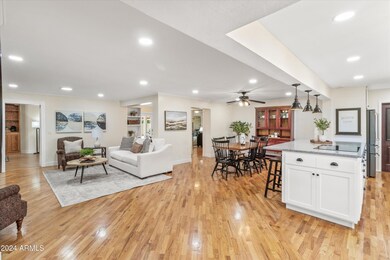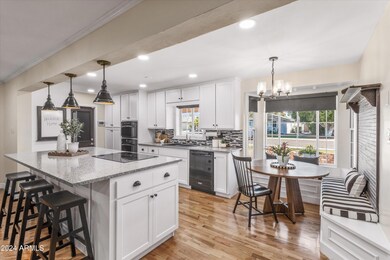
3302 N 63rd St Scottsdale, AZ 85251
South Scottsdale NeighborhoodHighlights
- Private Pool
- 0.2 Acre Lot
- No HOA
- Tavan Elementary School Rated A
- Wood Flooring
- Covered patio or porch
About This Home
As of February 2025Classically charming Ranch style home in one of the most coveted neighborhoods of 85251. Located on the southern border of Arcadia proper, minutes from Old Town Scottsdale & Fashion Square. This home is a rare find that caters to the diverse needs of modern families with opportunity for multi-generational living, lock & leave or income earning property. Impeccably maintained, this 5-bed, 4-bath residence offers timeless curb appeal in one of South Scottsdale's most idyllic neighborhoods. The heart of the home is an open-style living area, dining room & newly updated kitchen. With three of five bedrooms offering ensuite bathrooms, including a large primary with private office/sitting room and separate W/D. The 5th Bedroom provides flexibility to be used as a media room, den or playroom Enjoy outdoor entertaining with a deep covered patio, custom sunshades, built-in BBQ, and a fenced-in pool & easy maintenance yard. Air-conditioned, oversized 2-car garage PLUS two generous storage rooms. 2023 roof (with transferable warranty), newer A/Cs, Water Heater, Rain Gutters, updated electrical & lighting. Perfectly situated minutes from Fashion Square, Old Town, Arcadia High School/Veritas Charter School, Arizona Country Club. Camelback Mountain & Papago Park.
Home Details
Home Type
- Single Family
Est. Annual Taxes
- $2,954
Year Built
- Built in 1958
Lot Details
- 8,663 Sq Ft Lot
- Block Wall Fence
- Artificial Turf
- Front and Back Yard Sprinklers
- Sprinklers on Timer
Parking
- 2 Car Direct Access Garage
- Heated Garage
Home Design
- Roof Updated in 2023
- Brick Exterior Construction
- Wood Frame Construction
- Composition Roof
- Stucco
Interior Spaces
- 2,959 Sq Ft Home
- 1-Story Property
- Ceiling Fan
- Double Pane Windows
Kitchen
- Eat-In Kitchen
- Breakfast Bar
- Kitchen Island
Flooring
- Wood
- Carpet
- Laminate
Bedrooms and Bathrooms
- 5 Bedrooms
- 4 Bathrooms
- Solar Tube
Accessible Home Design
- No Interior Steps
Pool
- Private Pool
- Fence Around Pool
Outdoor Features
- Covered patio or porch
- Built-In Barbecue
Schools
- Tavan Elementary School
- Ingleside Middle School
- Arcadia High School
Utilities
- Cooling System Updated in 2021
- Refrigerated Cooling System
- Heating Available
Community Details
- No Home Owners Association
- Association fees include no fees
- Melrose Meadows 3 88 93, 102 104, 154 165 Subdivision
Listing and Financial Details
- Tax Lot 142
- Assessor Parcel Number 128-51-112
Map
Home Values in the Area
Average Home Value in this Area
Property History
| Date | Event | Price | Change | Sq Ft Price |
|---|---|---|---|---|
| 02/06/2025 02/06/25 | Sold | $1,324,000 | -1.9% | $447 / Sq Ft |
| 12/18/2024 12/18/24 | Price Changed | $1,349,000 | -2.9% | $456 / Sq Ft |
| 11/15/2024 11/15/24 | For Sale | $1,390,000 | -- | $470 / Sq Ft |
Tax History
| Year | Tax Paid | Tax Assessment Tax Assessment Total Assessment is a certain percentage of the fair market value that is determined by local assessors to be the total taxable value of land and additions on the property. | Land | Improvement |
|---|---|---|---|---|
| 2025 | $2,954 | $51,399 | -- | -- |
| 2024 | $2,887 | $48,951 | -- | -- |
| 2023 | $2,887 | $97,420 | $19,480 | $77,940 |
| 2022 | $2,746 | $67,400 | $13,480 | $53,920 |
| 2021 | $2,978 | $65,200 | $13,040 | $52,160 |
| 2020 | $2,951 | $64,980 | $12,990 | $51,990 |
| 2019 | $2,863 | $52,270 | $10,450 | $41,820 |
| 2018 | $2,797 | $49,980 | $9,990 | $39,990 |
| 2017 | $2,641 | $48,030 | $9,600 | $38,430 |
| 2016 | $2,589 | $44,480 | $8,890 | $35,590 |
| 2015 | $2,488 | $37,160 | $7,430 | $29,730 |
Mortgage History
| Date | Status | Loan Amount | Loan Type |
|---|---|---|---|
| Open | $400,000 | New Conventional | |
| Previous Owner | $510,000 | New Conventional | |
| Previous Owner | $397,675 | New Conventional | |
| Previous Owner | $383,000 | New Conventional | |
| Previous Owner | $385,875 | New Conventional | |
| Previous Owner | $417,000 | Unknown | |
| Previous Owner | $150,000 | Stand Alone Second | |
| Previous Owner | $125,000 | Credit Line Revolving | |
| Previous Owner | $253,000 | Balloon | |
| Previous Owner | $250,000 | Balloon | |
| Previous Owner | $200,000 | No Value Available |
Deed History
| Date | Type | Sale Price | Title Company |
|---|---|---|---|
| Warranty Deed | $1,324,000 | Wfg National Title Insurance C | |
| Interfamily Deed Transfer | -- | -- | |
| Interfamily Deed Transfer | -- | Transnation Title Insurance |
Similar Homes in Scottsdale, AZ
Source: Arizona Regional Multiple Listing Service (ARMLS)
MLS Number: 6784323
APN: 128-51-112
- 6340 E Mitchell Dr
- 6119 E Osborn Rd
- 6259 E Avalon Dr
- 6310 E Avalon Dr
- 6159 E Indian School Rd Unit 110
- 6314 E Pinchot Ave
- 37 Spur Cir
- 6317 E Pinchot Ave
- 6347 E Indian School Rd
- 3501 N 64th St Unit 24
- 3014 N 61st Place
- 6257 E Catalina Dr
- 6125 E Indian School Rd Unit 131
- 6125 E Indian School Rd Unit 247
- 6125 E Indian School Rd Unit 287
- 6125 E Indian School Rd Unit 216
- 6125 E Indian School Rd Unit 228
- 6125 E Indian School Rd Unit 218
- 6125 E Indian School Rd Unit 180
- 6125 E Indian School Rd Unit 164
