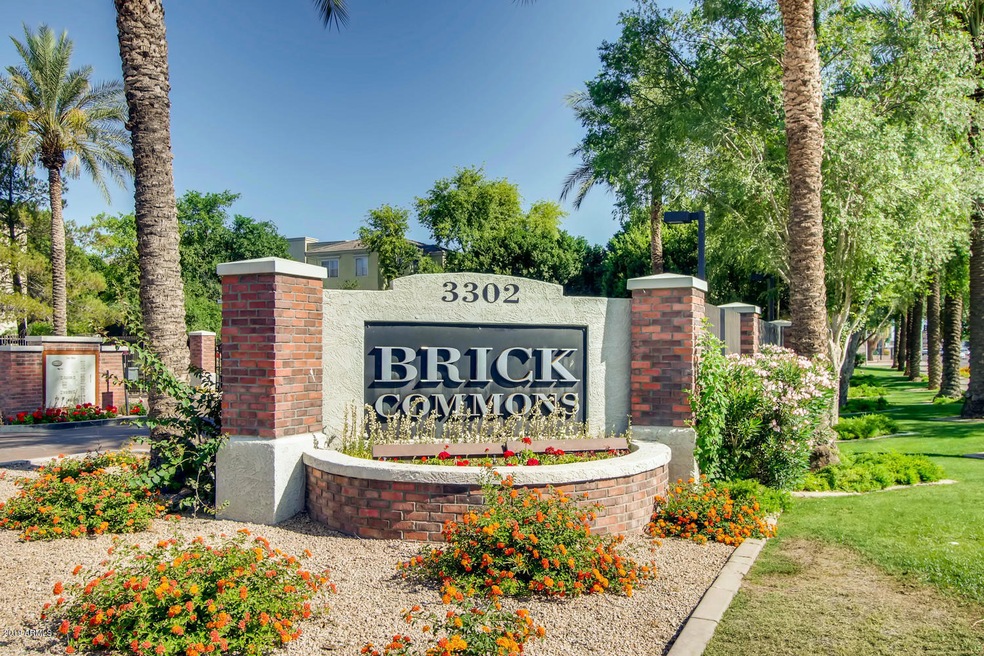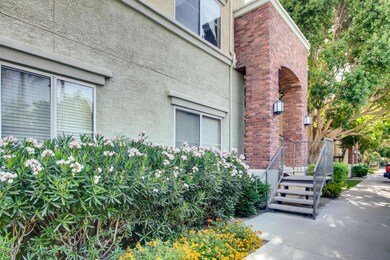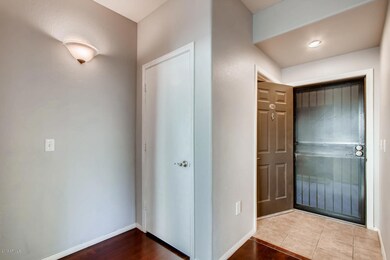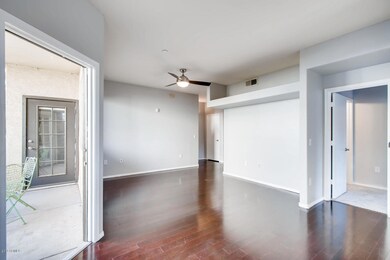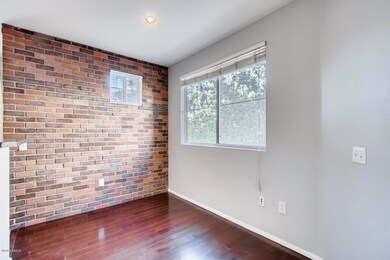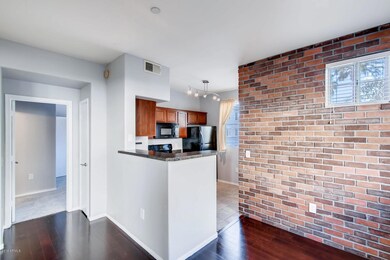
3302 N 7th St Unit 208 Phoenix, AZ 85014
Midtown Phoenix NeighborhoodHighlights
- Fitness Center
- Gated Parking
- Clubhouse
- Phoenix Coding Academy Rated A
- Gated Community
- Property is near public transit
About This Home
As of April 2025Quaint, turnkey 2 bed/ 2 bath condo located in the unique Brick Commons gated community amongst the hottest area in Phoenix--Midtown!
BRAND NEW carpet and FRESH paint means you get a clean start! The old-world charming custom brickwork, dual masters, copious amounts of natural light with N/S exposure, inside laundry, ample storage, oversized closets, wine fridge, and secluded patio will make you never want to leave your new space. Covered parking and proximity to the Light Rail make transportation to and from the hottest restaurants and shopping a breeze! Low HOA includes exclusive access to the sparkling community pool and spa, club house, BBQ grills, picnic area, theatre room, billiards, full kitchen, putting green, and fitness center! Don't miss this opportunity--everyone wants to live here!
Townhouse Details
Home Type
- Townhome
Est. Annual Taxes
- $1,474
Year Built
- Built in 1999
Lot Details
- 1,178 Sq Ft Lot
- Wrought Iron Fence
- Block Wall Fence
HOA Fees
- $241 Monthly HOA Fees
Home Design
- Brick Exterior Construction
- Wood Frame Construction
- Tile Roof
- Stucco
Interior Spaces
- 1,178 Sq Ft Home
- 3-Story Property
- Double Pane Windows
Kitchen
- Eat-In Kitchen
- Built-In Microwave
Flooring
- Carpet
- Laminate
Bedrooms and Bathrooms
- 2 Bedrooms
- Primary Bathroom is a Full Bathroom
- 2 Bathrooms
Parking
- 1 Carport Space
- Gated Parking
- Assigned Parking
- Unassigned Parking
Outdoor Features
- Balcony
- Covered patio or porch
Location
- Property is near public transit
- Property is near a bus stop
Schools
- Longview Elementary School
- Osborn Middle School
- Central High School
Utilities
- Refrigerated Cooling System
- Heating Available
- High Speed Internet
- Cable TV Available
Listing and Financial Details
- Tax Lot 208
- Assessor Parcel Number 118-22-232
Community Details
Overview
- Association fees include insurance, ground maintenance, roof replacement
- Brick Commons Association, Phone Number (480) 539-1396
- Brick Commons Condominium Subdivision
- FHA/VA Approved Complex
Amenities
- Clubhouse
- Theater or Screening Room
- Recreation Room
Recreation
- Fitness Center
- Heated Community Pool
- Community Spa
- Bike Trail
Security
- Gated Community
Map
Home Values in the Area
Average Home Value in this Area
Property History
| Date | Event | Price | Change | Sq Ft Price |
|---|---|---|---|---|
| 04/24/2025 04/24/25 | Sold | $309,900 | 0.0% | $263 / Sq Ft |
| 03/21/2025 03/21/25 | Pending | -- | -- | -- |
| 03/20/2025 03/20/25 | Price Changed | $309,900 | -4.6% | $263 / Sq Ft |
| 01/20/2025 01/20/25 | For Sale | $325,000 | +51.2% | $276 / Sq Ft |
| 07/18/2019 07/18/19 | Sold | $215,000 | 0.0% | $183 / Sq Ft |
| 06/06/2019 06/06/19 | For Sale | $215,000 | +38.7% | $183 / Sq Ft |
| 12/11/2013 12/11/13 | Sold | $155,000 | 0.0% | $132 / Sq Ft |
| 11/02/2013 11/02/13 | For Sale | $155,000 | +37.8% | $132 / Sq Ft |
| 10/03/2012 10/03/12 | Sold | $112,500 | -2.2% | $96 / Sq Ft |
| 09/03/2012 09/03/12 | Pending | -- | -- | -- |
| 08/29/2012 08/29/12 | For Sale | $115,000 | -- | $98 / Sq Ft |
Tax History
| Year | Tax Paid | Tax Assessment Tax Assessment Total Assessment is a certain percentage of the fair market value that is determined by local assessors to be the total taxable value of land and additions on the property. | Land | Improvement |
|---|---|---|---|---|
| 2025 | $1,671 | $15,145 | -- | -- |
| 2024 | $1,609 | $14,424 | -- | -- |
| 2023 | $1,609 | $23,050 | $4,610 | $18,440 |
| 2022 | $1,602 | $19,250 | $3,850 | $15,400 |
| 2021 | $1,649 | $18,670 | $3,730 | $14,940 |
| 2020 | $1,604 | $16,630 | $3,320 | $13,310 |
| 2019 | $1,529 | $15,880 | $3,170 | $12,710 |
| 2018 | $1,474 | $14,650 | $2,930 | $11,720 |
| 2017 | $1,341 | $12,580 | $2,510 | $10,070 |
| 2016 | $1,291 | $13,880 | $2,770 | $11,110 |
| 2015 | $1,203 | $13,410 | $2,680 | $10,730 |
Mortgage History
| Date | Status | Loan Amount | Loan Type |
|---|---|---|---|
| Open | $208,570 | New Conventional | |
| Closed | $208,550 | New Conventional | |
| Previous Owner | $139,500 | New Conventional | |
| Previous Owner | $90,000 | New Conventional | |
| Previous Owner | $73,200 | Unknown | |
| Previous Owner | $172,087 | New Conventional | |
| Previous Owner | $57,362 | Credit Line Revolving |
Deed History
| Date | Type | Sale Price | Title Company |
|---|---|---|---|
| Warranty Deed | $215,000 | Magnus Title Agency Llc | |
| Warranty Deed | $155,000 | Old Republic Title Agency | |
| Warranty Deed | $112,500 | Magnus Title Agency | |
| Trustee Deed | $91,500 | None Available | |
| Special Warranty Deed | $229,450 | The Talon Group Tempe Supers |
Similar Homes in Phoenix, AZ
Source: Arizona Regional Multiple Listing Service (ARMLS)
MLS Number: 5936197
APN: 118-22-232
- 3302 N 7th St Unit 141
- 3302 N 7th St Unit 211
- 3302 N 7th St Unit 108
- 3302 N 7th St Unit 364
- 3302 N 7th St Unit 239
- 3302 N 7th St Unit 226
- 505 E Osborn Rd
- 340 E Osborn Rd Unit 3
- 255 E Osborn Rd Unit 101
- 207 E Monterey Way
- 88 N Country Club Dr
- 51 E Monterey Way
- 170 E Monterey Way
- 202 E Earll Dr Unit 425
- 3602 N 7th St
- 309 E Weldon Ave
- 77 E Columbus Ave
- 3131 N Central Ave Unit 6010
- 3131 N Central Ave Unit 7002
- 3131 N Central Ave Unit 3001
