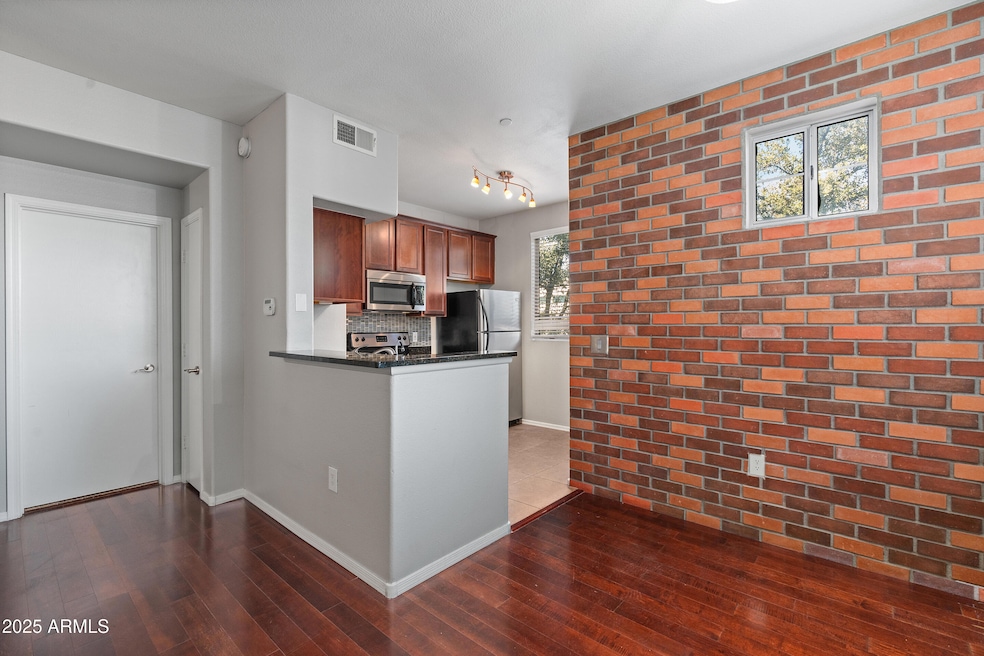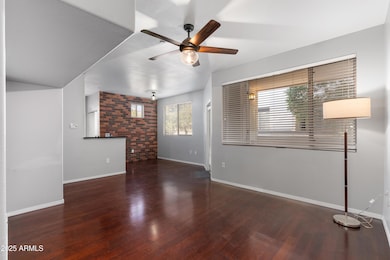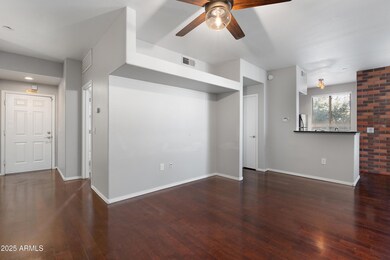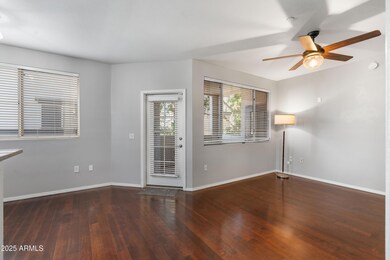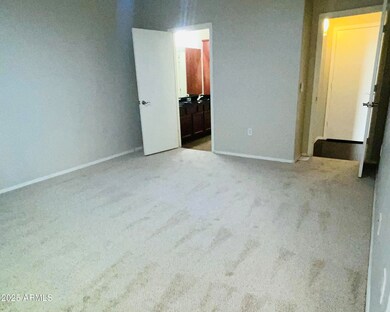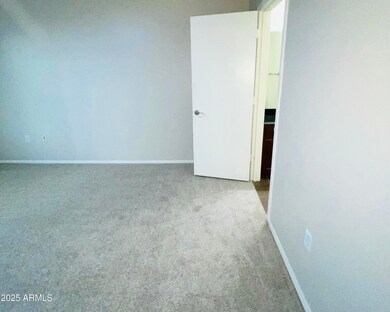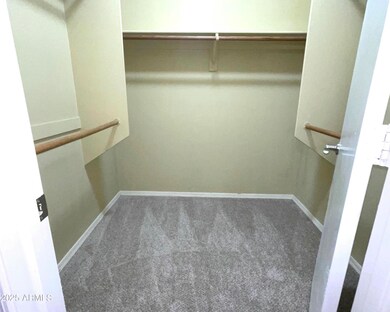
3302 N 7th St Unit 226 Phoenix, AZ 85014
Midtown Phoenix NeighborhoodEstimated payment $2,224/month
Highlights
- Fitness Center
- Unit is on the top floor
- Gated Community
- Phoenix Coding Academy Rated A
- Gated Parking
- Property is near public transit
About This Home
Just UPDATED! Fresh Paint, Brand New Carpet + Price Adjustment!
This urban-style condo near downtown Phoenix just got even better—freshly painted throughout and brand NEW carpet in the bedrooms as of July!
Now with a new price adjustment, it's the perfect time to make it yours. Enjoy modern city living in a prime location—just a few blocks from downtown and walking distance to the light rail, making it easy to access the best of Phoenix's dining, nightlife, and entertainment.
Bonus: TWO covered carports—a rare find in this area for secure, shaded parking.
Don't miss this move-in ready gem!
Open House Schedule
-
Saturday, July 19, 202510:00 am to 12:00 pm7/19/2025 10:00:00 AM +00:007/19/2025 12:00:00 PM +00:00Gate code #9549, building 4!Add to Calendar
-
Sunday, July 20, 202510:00 am to 1:00 pm7/20/2025 10:00:00 AM +00:007/20/2025 1:00:00 PM +00:00Gate code #9549, building 4!Add to Calendar
Property Details
Home Type
- Condominium
Est. Annual Taxes
- $1,609
Year Built
- Built in 1999
HOA Fees
- $401 Monthly HOA Fees
Home Design
- Brick Exterior Construction
- Wood Frame Construction
- Tile Roof
- Foam Roof
- Stucco
Interior Spaces
- 1,178 Sq Ft Home
- 3-Story Property
Kitchen
- Eat-In Kitchen
- Built-In Microwave
- Granite Countertops
Flooring
- Wood
- Carpet
- Tile
Bedrooms and Bathrooms
- 2 Bedrooms
- Primary Bathroom is a Full Bathroom
- 2 Bathrooms
Parking
- 2 Carport Spaces
- Gated Parking
- Assigned Parking
Accessible Home Design
- No Interior Steps
Outdoor Features
- Balcony
- Covered patio or porch
- Outdoor Storage
Location
- Unit is on the top floor
- Property is near public transit
- Property is near a bus stop
Schools
- Longview Elementary School
- Osborn Middle School
- Central High School
Utilities
- Central Air
- Heating Available
- Water Purifier
- Cable TV Available
Listing and Financial Details
- Tax Lot 226
- Assessor Parcel Number 118-22-250
Community Details
Overview
- Association fees include roof repair, insurance, ground maintenance, front yard maint, roof replacement, maintenance exterior
- Brown Comm Mgmt Association, Phone Number (480) 339-8820
- Built by Unkwnon
- Brick Commons Condominium Subdivision
Recreation
- Fitness Center
- Heated Community Pool
- Community Spa
Additional Features
- Recreation Room
- Gated Community
Map
Home Values in the Area
Average Home Value in this Area
Tax History
| Year | Tax Paid | Tax Assessment Tax Assessment Total Assessment is a certain percentage of the fair market value that is determined by local assessors to be the total taxable value of land and additions on the property. | Land | Improvement |
|---|---|---|---|---|
| 2025 | $1,671 | $15,145 | -- | -- |
| 2024 | $1,609 | $14,424 | -- | -- |
| 2023 | $1,609 | $23,050 | $4,610 | $18,440 |
| 2022 | $1,602 | $19,250 | $3,850 | $15,400 |
| 2021 | $1,649 | $18,670 | $3,730 | $14,940 |
| 2020 | $1,604 | $16,630 | $3,320 | $13,310 |
| 2019 | $1,529 | $15,880 | $3,170 | $12,710 |
| 2018 | $1,474 | $14,650 | $2,930 | $11,720 |
| 2017 | $1,341 | $12,580 | $2,510 | $10,070 |
| 2016 | $1,291 | $13,880 | $2,770 | $11,110 |
| 2015 | $1,203 | $13,410 | $2,680 | $10,730 |
Property History
| Date | Event | Price | Change | Sq Ft Price |
|---|---|---|---|---|
| 07/13/2025 07/13/25 | Price Changed | $304,900 | -1.5% | $259 / Sq Ft |
| 05/06/2025 05/06/25 | Price Changed | $309,500 | -1.9% | $263 / Sq Ft |
| 03/29/2025 03/29/25 | Price Changed | $315,499 | -1.4% | $268 / Sq Ft |
| 02/28/2025 02/28/25 | Price Changed | $319,950 | -3.0% | $272 / Sq Ft |
| 02/17/2025 02/17/25 | Price Changed | $330,000 | -2.9% | $280 / Sq Ft |
| 01/22/2025 01/22/25 | Price Changed | $340,000 | -2.9% | $289 / Sq Ft |
| 12/18/2024 12/18/24 | For Sale | $350,000 | +64.7% | $297 / Sq Ft |
| 02/28/2020 02/28/20 | Sold | $212,500 | 0.0% | $180 / Sq Ft |
| 01/30/2020 01/30/20 | Pending | -- | -- | -- |
| 01/27/2020 01/27/20 | For Sale | $212,500 | +10.4% | $180 / Sq Ft |
| 05/22/2017 05/22/17 | Sold | $192,500 | 0.0% | $163 / Sq Ft |
| 03/24/2017 03/24/17 | Price Changed | $192,500 | -0.3% | $163 / Sq Ft |
| 02/06/2017 02/06/17 | Price Changed | $193,000 | -1.0% | $164 / Sq Ft |
| 11/05/2016 11/05/16 | For Sale | $195,000 | +21.9% | $166 / Sq Ft |
| 09/26/2013 09/26/13 | Sold | $160,000 | -3.0% | $136 / Sq Ft |
| 08/27/2013 08/27/13 | Pending | -- | -- | -- |
| 08/25/2013 08/25/13 | For Sale | $165,000 | -- | $140 / Sq Ft |
Purchase History
| Date | Type | Sale Price | Title Company |
|---|---|---|---|
| Warranty Deed | $212,500 | Clear Title Agency Of Az | |
| Warranty Deed | $192,500 | Clear Title Agency Of Arizon | |
| Cash Sale Deed | $160,000 | Greystone Title Agency Llc | |
| Special Warranty Deed | $122,000 | The Talon Group Tempe Supers | |
| Trustee Deed | $168,701 | None Available |
Mortgage History
| Date | Status | Loan Amount | Loan Type |
|---|---|---|---|
| Open | $220,000 | New Conventional | |
| Closed | $191,250 | New Conventional | |
| Previous Owner | $154,000 | New Conventional | |
| Previous Owner | $118,907 | FHA |
Similar Homes in Phoenix, AZ
Source: Arizona Regional Multiple Listing Service (ARMLS)
MLS Number: 6795674
APN: 118-22-250
- 3302 N 7th St Unit 344
- 3302 N 7th St Unit 239
- 512 E Mulberry Dr
- 505 E Osborn Rd
- 340 E Osborn Rd Unit 3
- 310 W Earll Dr Unit 102
- 207 E Monterey Way
- 358 E Whitton Ave
- 3602 N 7th St
- 309 E Weldon Ave
- 3131 N Central Ave Unit 7004
- 3131 N Central Ave Unit 3004
- 3131 N Central Ave Unit 3009
- 3131 N Central Ave Unit 6010
- 3131 N Central Ave Unit 7002
- 3131 N Central Ave Unit 3001
- 3131 N Central Ave Unit 6015
- 3131 N Central Ave Unit 5022
- 3131 N Central Ave Unit 6014
- 3131 N Central Ave Unit 5017
- 3302 N 7th St Unit 327
- 400 E Earll Dr
- 3030 N 7th St
- 88 N Country Club Dr
- 358 E Whitton Ave
- 77 E Columbus Ave
- 202 E Earll Dr Unit 425
- 69 E Columbus Ave Unit 1
- 361 E Clarendon Ave
- 1 E Lexington Ave Unit 702
- 1 E Lexington Ave
- 822 E Whitton Ave
- 3010 N 2nd St
- 1010 E Osborn Rd Unit A
- 357 E Thomas Rd Unit A208
- 200 E Thomas Rd Unit B3
- 200 E Thomas Rd Unit 2
- 200 E Thomas Rd Unit A4
- 355 E Thomas Rd Unit B207
- 3601 N Central Ave Unit B3
