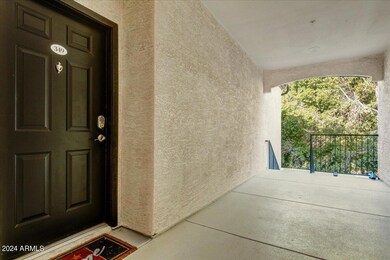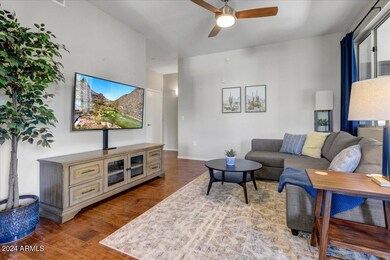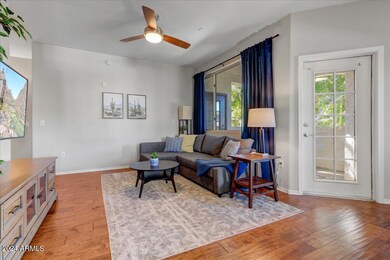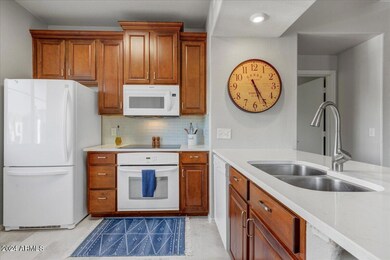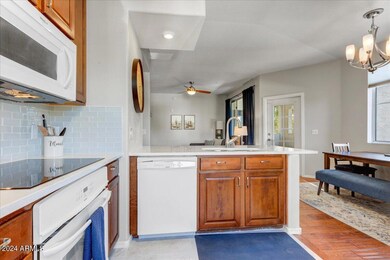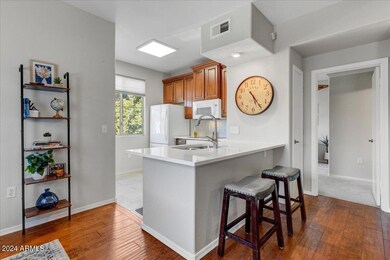
3302 N 7th St Unit 349 Phoenix, AZ 85014
Midtown Phoenix NeighborhoodHighlights
- Fitness Center
- Unit is on the top floor
- Two Primary Bathrooms
- Phoenix Coding Academy Rated A
- Gated Community
- Clubhouse
About This Home
As of September 2024Nestled in a gated community in midtown Phoenix, this meticulously updated 2 bedroom, 2 bathroom condo offers a perfect blend of modern comfort and urban convenience. Perfect location within the complex; north facing near the pool. Located in a vibrant neighborhood, just minutes away from downtown, dining hotspots, and recreation promising a lifestyle of ease and excitement. Spacious open floor plan with lots of natural light and contemporary finishes. The living area is an inviting space for relaxation or entertainment with hardwood floors, upgraded window treatments, and fresh paint. The kitchen features several new appliances, quartz countertops, new tile and backsplash and ample cabinet storage. Both bedrooms are generously sized, each offering cozy retreats with new plush carpeting, ceiling fans, and sizable closets for storage. The complex is designed for resort-style living with a sparkling pool, fitness center, theatre, putting green, pool table, and common entertaining areas. Easy access to public transportation and major highways, commuting to work or exploring the city's attractions is a breeze.
Last Buyer's Agent
Berkshire Hathaway HomeServices Arizona Properties License #SA708108000

Property Details
Home Type
- Condominium
Est. Annual Taxes
- $1,836
Year Built
- Built in 1999
HOA Fees
- $334 Monthly HOA Fees
Home Design
- Wood Frame Construction
- Composition Roof
- Stucco
Interior Spaces
- 1,178 Sq Ft Home
- 3-Story Property
- Ceiling Fan
Kitchen
- Kitchen Updated in 2023
- Breakfast Bar
- Built-In Microwave
- Granite Countertops
Flooring
- Floors Updated in 2023
- Wood
- Carpet
- Tile
Bedrooms and Bathrooms
- 2 Bedrooms
- Bathroom Updated in 2023
- Two Primary Bathrooms
- 2 Bathrooms
Home Security
Parking
- 1 Carport Space
- Assigned Parking
Accessible Home Design
- No Interior Steps
Outdoor Features
- Balcony
- Covered patio or porch
Location
- Unit is on the top floor
- Property is near public transit
- Property is near a bus stop
Schools
- Longview Elementary School
- Osborn Middle School
- Central High School
Utilities
- Cooling System Updated in 2022
- Refrigerated Cooling System
- Heating Available
- High Speed Internet
- Cable TV Available
Listing and Financial Details
- Tax Lot 349
- Assessor Parcel Number 118-22-341
Community Details
Overview
- Association fees include roof repair, insurance, sewer, ground maintenance, trash, water, roof replacement, maintenance exterior
- Brown Management Association, Phone Number (480) 539-1396
- Brick Commons Condominium Subdivision
Amenities
- Clubhouse
- Recreation Room
Recreation
- Fitness Center
- Heated Community Pool
- Community Spa
- Bike Trail
Security
- Gated Community
- Fire Sprinkler System
Map
Home Values in the Area
Average Home Value in this Area
Property History
| Date | Event | Price | Change | Sq Ft Price |
|---|---|---|---|---|
| 09/27/2024 09/27/24 | Sold | $344,000 | -1.7% | $292 / Sq Ft |
| 07/09/2024 07/09/24 | For Sale | $350,000 | +10.4% | $297 / Sq Ft |
| 04/27/2023 04/27/23 | Sold | $317,000 | -3.9% | $269 / Sq Ft |
| 04/05/2023 04/05/23 | For Sale | $330,000 | +74.1% | $280 / Sq Ft |
| 09/26/2016 09/26/16 | Sold | $189,500 | 0.0% | $161 / Sq Ft |
| 08/14/2016 08/14/16 | For Sale | $189,500 | +16.3% | $161 / Sq Ft |
| 06/19/2015 06/19/15 | Sold | $163,000 | 0.0% | $138 / Sq Ft |
| 05/20/2015 05/20/15 | Pending | -- | -- | -- |
| 05/16/2015 05/16/15 | Price Changed | $163,000 | -3.6% | $138 / Sq Ft |
| 05/06/2015 05/06/15 | For Sale | $169,000 | -- | $143 / Sq Ft |
Tax History
| Year | Tax Paid | Tax Assessment Tax Assessment Total Assessment is a certain percentage of the fair market value that is determined by local assessors to be the total taxable value of land and additions on the property. | Land | Improvement |
|---|---|---|---|---|
| 2025 | $1,773 | $15,145 | -- | -- |
| 2024 | $1,836 | $14,424 | -- | -- |
| 2023 | $1,836 | $23,050 | $4,610 | $18,440 |
| 2022 | $1,826 | $19,250 | $3,850 | $15,400 |
| 2021 | $1,649 | $18,670 | $3,730 | $14,940 |
| 2020 | $1,604 | $16,630 | $3,320 | $13,310 |
| 2019 | $1,529 | $15,880 | $3,170 | $12,710 |
| 2018 | $1,474 | $14,650 | $2,930 | $11,720 |
| 2017 | $1,341 | $12,580 | $2,510 | $10,070 |
| 2016 | $1,483 | $13,880 | $2,770 | $11,110 |
| 2015 | $1,203 | $13,410 | $2,680 | $10,730 |
Mortgage History
| Date | Status | Loan Amount | Loan Type |
|---|---|---|---|
| Open | $318,000 | New Conventional | |
| Previous Owner | $151,600 | New Conventional | |
| Previous Owner | $69,750 | New Conventional | |
| Previous Owner | $69,750 | New Conventional | |
| Previous Owner | $174,360 | New Conventional |
Deed History
| Date | Type | Sale Price | Title Company |
|---|---|---|---|
| Warranty Deed | $344,000 | First American Title Insurance | |
| Special Warranty Deed | -- | None Listed On Document | |
| Warranty Deed | $317,000 | First American Title Insurance | |
| Warranty Deed | $189,500 | Empire West Title Agency | |
| Cash Sale Deed | $163,000 | Empire West Title Agency | |
| Interfamily Deed Transfer | -- | None Available | |
| Special Warranty Deed | -- | Service Link | |
| Trustee Deed | $163,630 | None Available | |
| Special Warranty Deed | $217,950 | The Talon Group |
Similar Homes in the area
Source: Arizona Regional Multiple Listing Service (ARMLS)
MLS Number: 6728963
APN: 118-22-341
- 3302 N 7th St Unit 141
- 3302 N 7th St Unit 211
- 3302 N 7th St Unit 108
- 3302 N 7th St Unit 364
- 3302 N 7th St Unit 208
- 3302 N 7th St Unit 226
- 505 E Osborn Rd
- 340 E Osborn Rd Unit 3
- 255 E Osborn Rd Unit 101
- 207 E Monterey Way
- 88 N Country Club Dr
- 51 E Monterey Way
- 170 E Monterey Way
- 202 E Earll Dr Unit 425
- 3602 N 7th St
- 309 E Weldon Ave
- 77 E Columbus Ave
- 3131 N Central Ave Unit 6010
- 3131 N Central Ave Unit 7002
- 3131 N Central Ave Unit 3001

