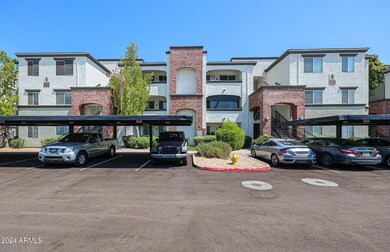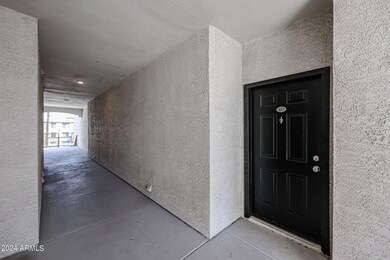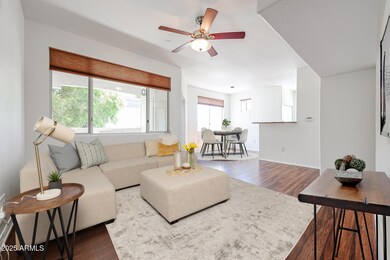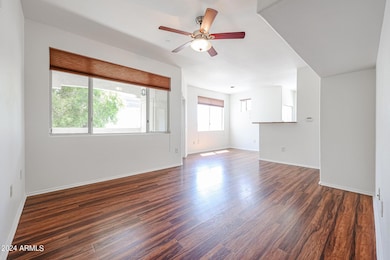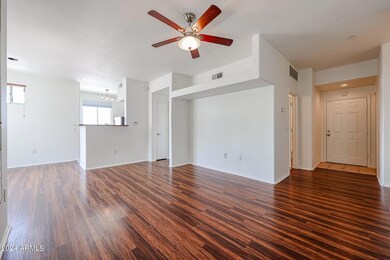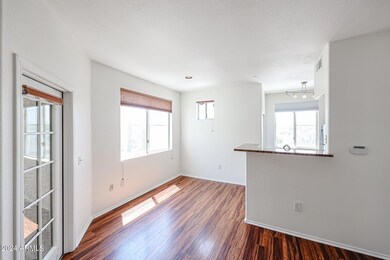
3302 N 7th St Unit 357 Phoenix, AZ 85014
Midtown Phoenix NeighborhoodHighlights
- Fitness Center
- Unit is on the top floor
- Clubhouse
- Phoenix Coding Academy Rated A
- City Lights View
- Contemporary Architecture
About This Home
As of February 2025Ready for Move in!!! Centrally Located ~ 2 Bedroom 2 Bath Condo in the Beautiful Gated Brick Commons Condos. Freshly Painted 3rd Floor Unit has wood laminate flooring throughout! Enjoy cooking w/ Granite Countertops & Brand NEW Stainless Steel appliances. Dining area opens to a Large living room. Spacious Bedrooms & Primary Bathroom features a garden tub & full sized walk-in closet. Access your large private patio from the Living room or Primary Bedroom. Laundry room includes a full size Newer washer & dryer. Condo Includes 1 covered parking space w/ extra guest parking. Located across from Phoenix Country Club. Walking distance to VA Hospital & Light Rail. Community comes w/ a heated resort style Pool & Spa, BBQ areas, Fitness Center, Clubhouse, Billiards & Cinema Room.
Last Agent to Sell the Property
Fort Lowell Realty & Property Management License #SA634481000
Property Details
Home Type
- Condominium
Est. Annual Taxes
- $1,836
Year Built
- Built in 1999
Lot Details
- End Unit
- 1 Common Wall
HOA Fees
- $334 Monthly HOA Fees
Home Design
- Contemporary Architecture
- Tile Roof
- Concrete Roof
- Stucco
Interior Spaces
- 1,178 Sq Ft Home
- 3-Story Property
- Vaulted Ceiling
- Ceiling Fan
- Double Pane Windows
- City Lights Views
Kitchen
- Built-In Microwave
- Granite Countertops
Flooring
- Wood
- Laminate
Bedrooms and Bathrooms
- 2 Bedrooms
- Primary Bathroom is a Full Bathroom
- 2 Bathrooms
Parking
- 1 Carport Space
- Common or Shared Parking
- Assigned Parking
Schools
- Longview Elementary School
- Osborn Middle School
- Central High School
Utilities
- Cooling Available
- Heating Available
Additional Features
- No Interior Steps
- Balcony
- Unit is on the top floor
Listing and Financial Details
- Tax Lot 357
- Assessor Parcel Number 118-22-349
Community Details
Overview
- Association fees include roof repair, insurance, ground maintenance, street maintenance, trash, roof replacement, maintenance exterior
- Brown Management Association, Phone Number (480) 539-1396
- Brick Commons Condominium Subdivision
Amenities
- Clubhouse
- Theater or Screening Room
- Recreation Room
Recreation
- Fitness Center
- Heated Community Pool
- Community Spa
Map
Home Values in the Area
Average Home Value in this Area
Property History
| Date | Event | Price | Change | Sq Ft Price |
|---|---|---|---|---|
| 02/25/2025 02/25/25 | Sold | $302,500 | -4.0% | $257 / Sq Ft |
| 02/14/2025 02/14/25 | Pending | -- | -- | -- |
| 11/15/2024 11/15/24 | Price Changed | $314,999 | -6.3% | $267 / Sq Ft |
| 09/10/2024 09/10/24 | Price Changed | $336,000 | -3.4% | $285 / Sq Ft |
| 07/30/2024 07/30/24 | For Sale | $348,000 | 0.0% | $295 / Sq Ft |
| 03/02/2018 03/02/18 | Rented | $1,250 | 0.0% | -- |
| 02/22/2018 02/22/18 | For Rent | $1,250 | 0.0% | -- |
| 07/22/2014 07/22/14 | Sold | $149,900 | 0.0% | $127 / Sq Ft |
| 06/16/2014 06/16/14 | Pending | -- | -- | -- |
| 04/25/2014 04/25/14 | For Sale | $149,900 | 0.0% | $127 / Sq Ft |
| 04/29/2013 04/29/13 | Rented | $950 | -13.2% | -- |
| 04/23/2013 04/23/13 | Under Contract | -- | -- | -- |
| 03/05/2013 03/05/13 | For Rent | $1,095 | -- | -- |
Tax History
| Year | Tax Paid | Tax Assessment Tax Assessment Total Assessment is a certain percentage of the fair market value that is determined by local assessors to be the total taxable value of land and additions on the property. | Land | Improvement |
|---|---|---|---|---|
| 2025 | $1,900 | $15,145 | -- | -- |
| 2024 | $1,836 | $14,424 | -- | -- |
| 2023 | $1,836 | $23,050 | $4,610 | $18,440 |
| 2022 | $1,826 | $19,250 | $3,850 | $15,400 |
| 2021 | $1,857 | $18,670 | $3,730 | $14,940 |
| 2020 | $1,810 | $16,630 | $3,320 | $13,310 |
| 2019 | $1,731 | $15,880 | $3,170 | $12,710 |
| 2018 | $1,674 | $14,650 | $2,930 | $11,720 |
| 2017 | $1,537 | $12,580 | $2,510 | $10,070 |
| 2016 | $1,483 | $13,880 | $2,770 | $11,110 |
| 2015 | $1,378 | $13,410 | $2,680 | $10,730 |
Mortgage History
| Date | Status | Loan Amount | Loan Type |
|---|---|---|---|
| Previous Owner | $112,425 | New Conventional | |
| Previous Owner | $222,000 | New Conventional |
Deed History
| Date | Type | Sale Price | Title Company |
|---|---|---|---|
| Warranty Deed | $302,500 | Grand Canyon Title | |
| Warranty Deed | $149,900 | Stewart Title & Trust Of Pho | |
| Cash Sale Deed | $79,500 | First American Title Ins Co | |
| Special Warranty Deed | $225,950 | The Talon Group Tempe Supers |
Similar Homes in Phoenix, AZ
Source: Arizona Regional Multiple Listing Service (ARMLS)
MLS Number: 6737593
APN: 118-22-349
- 3302 N 7th St Unit 141
- 3302 N 7th St Unit 211
- 3302 N 7th St Unit 108
- 3302 N 7th St Unit 364
- 3302 N 7th St Unit 208
- 3302 N 7th St Unit 226
- 505 E Osborn Rd
- 340 E Osborn Rd Unit 3
- 255 E Osborn Rd Unit 101
- 207 E Monterey Way
- 88 N Country Club Dr
- 51 E Monterey Way
- 170 E Monterey Way
- 202 E Earll Dr Unit 425
- 3602 N 7th St
- 309 E Weldon Ave
- 77 E Columbus Ave
- 3131 N Central Ave Unit 6010
- 3131 N Central Ave Unit 7002
- 3131 N Central Ave Unit 3001

