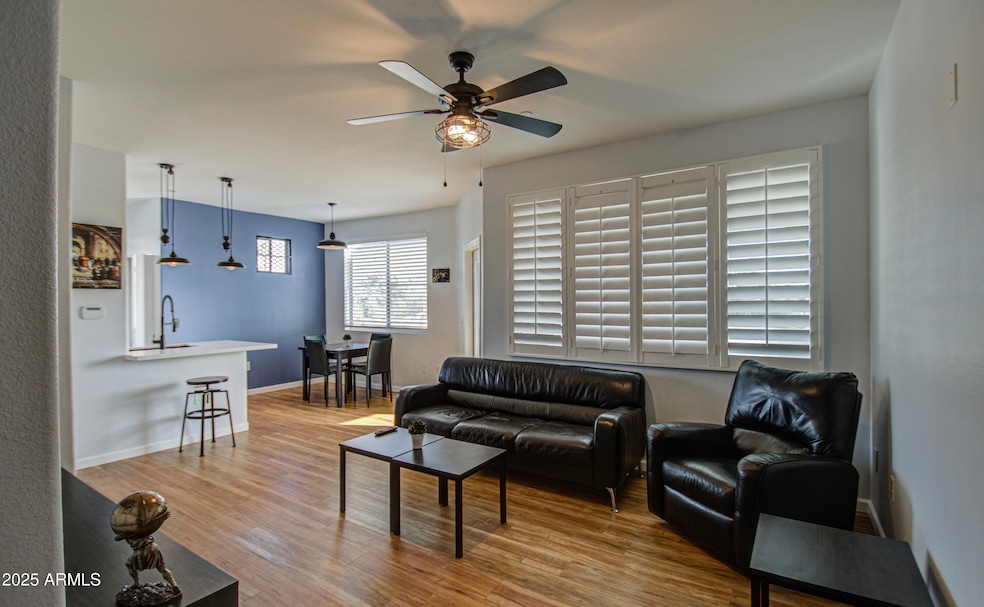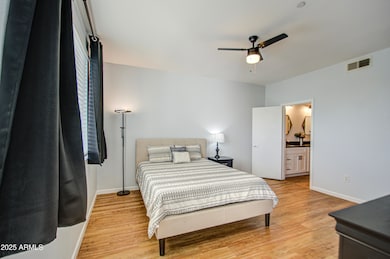
3302 N 7th St Unit 364 Phoenix, AZ 85014
Midtown Phoenix NeighborhoodEstimated payment $2,428/month
Highlights
- Fitness Center
- Unit is on the top floor
- Gated Parking
- Phoenix Coding Academy Rated A
- Heated Spa
- City Lights View
About This Home
LOCATION is the key to this beauty! Central to many amenities. End unit with amazing views. Updated kitchen with quartz counters, flooring and bathrooms with Granite countertops. Bedrooms are roomy with their own walk-in closets. 2 Large bathrooms. Full size laundry inside unit. Community offers many amenities and is gated to ensure privacy. Covered parking included & common parking for guests
Townhouse Details
Home Type
- Townhome
Est. Annual Taxes
- $1,900
Year Built
- Built in 1999
Lot Details
- 1,178 Sq Ft Lot
- Desert faces the front of the property
- End Unit
- 1 Common Wall
- Wrought Iron Fence
- Block Wall Fence
- Sprinklers on Timer
- Grass Covered Lot
HOA Fees
- $401 Monthly HOA Fees
Property Views
- City Lights
- Mountain
Home Design
- Roof Updated in 2021
- Brick Exterior Construction
- Wood Frame Construction
- Tile Roof
- Composition Roof
- Stucco
Interior Spaces
- 1,178 Sq Ft Home
- 3-Story Property
- Ceiling height of 9 feet or more
- Ceiling Fan
- Tinted Windows
Kitchen
- Kitchen Updated in 2021
- Breakfast Bar
- Built-In Microwave
- ENERGY STAR Qualified Appliances
- Granite Countertops
Flooring
- Floors Updated in 2021
- Vinyl Flooring
Bedrooms and Bathrooms
- 2 Bedrooms
- Bathroom Updated in 2021
- Primary Bathroom is a Full Bathroom
- 2 Bathrooms
- Dual Vanity Sinks in Primary Bathroom
Parking
- 1 Carport Space
- Common or Shared Parking
- Gated Parking
- Assigned Parking
Pool
- Heated Spa
- Private Pool
- Fence Around Pool
Location
- Unit is on the top floor
- Property is near public transit
- Property is near a bus stop
Schools
- Longview Elementary School
- Osborn Middle School
- Phoenix Union Bioscience High School
Utilities
- Cooling Available
- Heating Available
- High Speed Internet
- Cable TV Available
Additional Features
- No Interior Steps
- Balcony
Listing and Financial Details
- Tax Lot 364
- Assessor Parcel Number 118-22-356
Community Details
Overview
- Association fees include roof repair, insurance, sewer, ground maintenance, street maintenance, front yard maint, trash, roof replacement, maintenance exterior
- Brown Management Association, Phone Number (480) 334-8018
- Brick Commons Condominium Subdivision
Amenities
- Clubhouse
- Theater or Screening Room
- Recreation Room
Recreation
- Fitness Center
- Community Pool
- Community Spa
- Bike Trail
Map
Home Values in the Area
Average Home Value in this Area
Tax History
| Year | Tax Paid | Tax Assessment Tax Assessment Total Assessment is a certain percentage of the fair market value that is determined by local assessors to be the total taxable value of land and additions on the property. | Land | Improvement |
|---|---|---|---|---|
| 2025 | $1,900 | $15,145 | -- | -- |
| 2024 | $1,836 | $14,424 | -- | -- |
| 2023 | $1,836 | $23,050 | $4,610 | $18,440 |
| 2022 | $1,826 | $19,250 | $3,850 | $15,400 |
| 2021 | $1,857 | $18,670 | $3,730 | $14,940 |
| 2020 | $1,810 | $16,630 | $3,320 | $13,310 |
| 2019 | $1,731 | $15,880 | $3,170 | $12,710 |
| 2018 | $1,474 | $14,650 | $2,930 | $11,720 |
| 2017 | $1,341 | $12,580 | $2,510 | $10,070 |
| 2016 | $1,291 | $13,880 | $2,770 | $11,110 |
| 2015 | $1,203 | $13,410 | $2,680 | $10,730 |
Property History
| Date | Event | Price | Change | Sq Ft Price |
|---|---|---|---|---|
| 03/07/2025 03/07/25 | For Sale | $334,900 | +55.8% | $284 / Sq Ft |
| 02/25/2021 02/25/21 | Sold | $215,000 | 0.0% | $183 / Sq Ft |
| 02/01/2021 02/01/21 | Pending | -- | -- | -- |
| 01/29/2021 01/29/21 | For Sale | $215,000 | +15.0% | $183 / Sq Ft |
| 12/02/2016 12/02/16 | Sold | $187,000 | +1.1% | $159 / Sq Ft |
| 10/19/2016 10/19/16 | Pending | -- | -- | -- |
| 09/07/2016 09/07/16 | For Sale | $185,000 | +28.5% | $157 / Sq Ft |
| 08/12/2013 08/12/13 | Sold | $144,000 | -0.6% | $122 / Sq Ft |
| 06/13/2013 06/13/13 | Pending | -- | -- | -- |
| 06/06/2013 06/06/13 | For Sale | $144,900 | -- | $123 / Sq Ft |
Deed History
| Date | Type | Sale Price | Title Company |
|---|---|---|---|
| Interfamily Deed Transfer | -- | None Available | |
| Warranty Deed | $215,000 | Valleywide Title | |
| Warranty Deed | $186,000 | Grand Canyon Title Agency | |
| Interfamily Deed Transfer | -- | Accommodation | |
| Interfamily Deed Transfer | -- | Accommodation | |
| Interfamily Deed Transfer | -- | Clear Title Agency Of Arizon | |
| Warranty Deed | $144,000 | Clear Title Agency Of Arizon | |
| Cash Sale Deed | $73,500 | Great American Title | |
| Trustee Deed | $130,000 | Great American Title Agency | |
| Special Warranty Deed | $221,950 | The Talon Group Tempe Supers |
Mortgage History
| Date | Status | Loan Amount | Loan Type |
|---|---|---|---|
| Previous Owner | $172,980 | New Conventional | |
| Previous Owner | $139,680 | New Conventional | |
| Previous Owner | $139,680 | New Conventional | |
| Previous Owner | $221,950 | New Conventional |
Similar Homes in Phoenix, AZ
Source: Arizona Regional Multiple Listing Service (ARMLS)
MLS Number: 6830122
APN: 118-22-356
- 3302 N 7th St Unit 141
- 3302 N 7th St Unit 211
- 3302 N 7th St Unit 108
- 3302 N 7th St Unit 364
- 3302 N 7th St Unit 239
- 3302 N 7th St Unit 208
- 3302 N 7th St Unit 226
- 505 E Osborn Rd
- 340 E Osborn Rd Unit 3
- 255 E Osborn Rd Unit 101
- 207 E Monterey Way
- 88 N Country Club Dr
- 51 E Monterey Way
- 170 E Monterey Way
- 202 E Earll Dr Unit 425
- 3602 N 7th St
- 309 E Weldon Ave
- 77 E Columbus Ave
- 3131 N Central Ave Unit 6010
- 3131 N Central Ave Unit 7002






