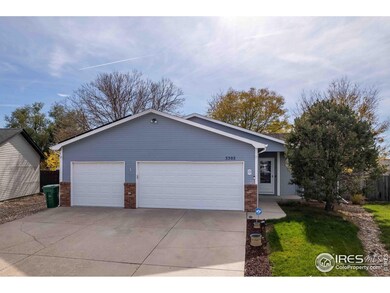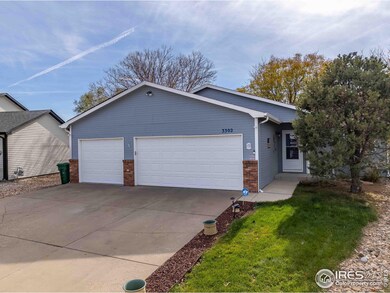
Highlights
- Contemporary Architecture
- Wood Flooring
- Cul-De-Sac
- Cathedral Ceiling
- No HOA
- 3 Car Attached Garage
About This Home
As of March 2025Welcome to this beautifully maintained 2-bedroom, 3-bathroom home on a cul-de-sac, where comfort and functionality meet! Step inside to find well-kept hardwood floors that add warmth and character throughout the main living spaces. The expansive living room offers plenty of space for relaxation and entertaining, while the bright and inviting dining room is filled with natural light from generous windows-perfect for gathering with friends and family. High energy efficient furnace and a/c with solar which make utility cost more affordable. Non potable water. Downstairs features a large basement which offers flexible space to customize to your needs, a finished bathroom, 8ft ceilings, lots of storage, or a recreational area. Outdoors, the backyard is a true oasis, featuring mature trees that provide shade and privacy, a spacious storage shed for all your tools and hobbies, and a convenient dog run. The well-maintained, oversized garage offers ample room for vehicles and additional storage. This home is a must-see for those who value quality, space, and a touch of nature in their own backyard!
Home Details
Home Type
- Single Family
Est. Annual Taxes
- $1,373
Year Built
- Built in 2001
Lot Details
- 8,695 Sq Ft Lot
- Cul-De-Sac
- Kennel or Dog Run
- Wood Fence
- Level Lot
- Sprinkler System
Parking
- 3 Car Attached Garage
- Driveway Level
Home Design
- Contemporary Architecture
- Brick Veneer
- Wood Frame Construction
- Composition Roof
- Composition Shingle
Interior Spaces
- 1,114 Sq Ft Home
- 1-Story Property
- Cathedral Ceiling
- Ceiling Fan
- Double Pane Windows
- Window Treatments
- Unfinished Basement
- Laundry in Basement
- Radon Detector
Kitchen
- Electric Oven or Range
- Microwave
- Dishwasher
- Disposal
Flooring
- Wood
- Carpet
Bedrooms and Bathrooms
- 2 Bedrooms
- 3 Full Bathrooms
- Primary bathroom on main floor
- Walk-in Shower
Laundry
- Dryer
- Washer
Eco-Friendly Details
- Energy-Efficient HVAC
- Energy-Efficient Thermostat
Outdoor Features
- Patio
- Exterior Lighting
- Outdoor Storage
Schools
- Dos Rios Elementary School
- Chappelow Middle School
- Greeley West High School
Utilities
- Forced Air Heating and Cooling System
- High Speed Internet
- Satellite Dish
- Cable TV Available
Community Details
- No Home Owners Association
- Hunters Reserve Subdivision
Listing and Financial Details
- Assessor Parcel Number R8229800
Map
Home Values in the Area
Average Home Value in this Area
Property History
| Date | Event | Price | Change | Sq Ft Price |
|---|---|---|---|---|
| 03/27/2025 03/27/25 | Sold | $409,000 | -0.2% | $367 / Sq Ft |
| 02/13/2025 02/13/25 | Price Changed | $409,900 | -1.2% | $368 / Sq Ft |
| 11/02/2024 11/02/24 | For Sale | $415,000 | -- | $373 / Sq Ft |
Tax History
| Year | Tax Paid | Tax Assessment Tax Assessment Total Assessment is a certain percentage of the fair market value that is determined by local assessors to be the total taxable value of land and additions on the property. | Land | Improvement |
|---|---|---|---|---|
| 2024 | $1,373 | $25,810 | $4,360 | $21,450 |
| 2023 | $1,373 | $26,060 | $4,400 | $21,660 |
| 2022 | $1,191 | $19,440 | $4,030 | $15,410 |
| 2021 | $1,229 | $20,000 | $4,150 | $15,850 |
| 2020 | $1,117 | $18,870 | $2,860 | $16,010 |
| 2019 | $1,120 | $18,870 | $2,860 | $16,010 |
| 2018 | $1,335 | $14,670 | $2,660 | $12,010 |
| 2017 | $1,342 | $14,670 | $2,660 | $12,010 |
| 2016 | $995 | $12,110 | $2,470 | $9,640 |
| 2015 | $992 | $12,110 | $2,470 | $9,640 |
| 2014 | $830 | $9,910 | $2,150 | $7,760 |
Mortgage History
| Date | Status | Loan Amount | Loan Type |
|---|---|---|---|
| Open | $395,349 | FHA | |
| Previous Owner | $415,606 | Construction | |
| Previous Owner | $0 | New Conventional | |
| Previous Owner | $105,280 | New Conventional | |
| Previous Owner | $120,000 | Unknown | |
| Previous Owner | $119,900 | Unknown | |
| Previous Owner | $21,650 | Credit Line Revolving | |
| Previous Owner | $136,000 | Unknown | |
| Previous Owner | $25,000 | Credit Line Revolving | |
| Previous Owner | $7,000 | Unknown | |
| Previous Owner | $124,950 | Unknown | |
| Previous Owner | $124,640 | No Value Available | |
| Previous Owner | $90,000 | Construction |
Deed History
| Date | Type | Sale Price | Title Company |
|---|---|---|---|
| Warranty Deed | $409,000 | None Listed On Document | |
| Warranty Deed | $149,900 | None Available | |
| Warranty Deed | $128,890 | -- |
About the Listing Agent

I believe in going the extra mile for my clients to help them not only find the perfect home but to help them transition and thrive successfully in their community. Throughout my 20+ years working with buyers, sellers, and investors, I’ve gained the experience and knowledge to understand the unique challenges that can be presented with each client’s unique real estate needs. Not only that, I’m highly proficient at understanding the current market and how to work with the fast-paced changes that
June's Other Listings
Source: IRES MLS
MLS Number: 1021691
APN: R8229800
- 3212 Red Tail Way
- 3228 Coyote Ln Unit 125
- 3827 Dove Ln
- 3500 35th Ave Unit 193
- 3500 35th Ave Unit 3
- 3004 Quail St
- 3808 Lake Clark St
- 2917 Park View Dr
- 4210 Cedar Ln
- 0 35th Ave
- 4134 Mesquite Ln Unit 153
- 3117 Foxtail Ln
- 3700 Pinnacles Ct
- 3716 Pinnacles Ct
- 3720 Pinnacles Ct
- 4304 Wapiti Way Unit 249
- 3654 Ponderosa Ct Unit 2
- 3121 Swan Point Dr Unit 3121
- 3736 Pinnacles Ct
- 3666 Ponderosa Ct Unit 4






