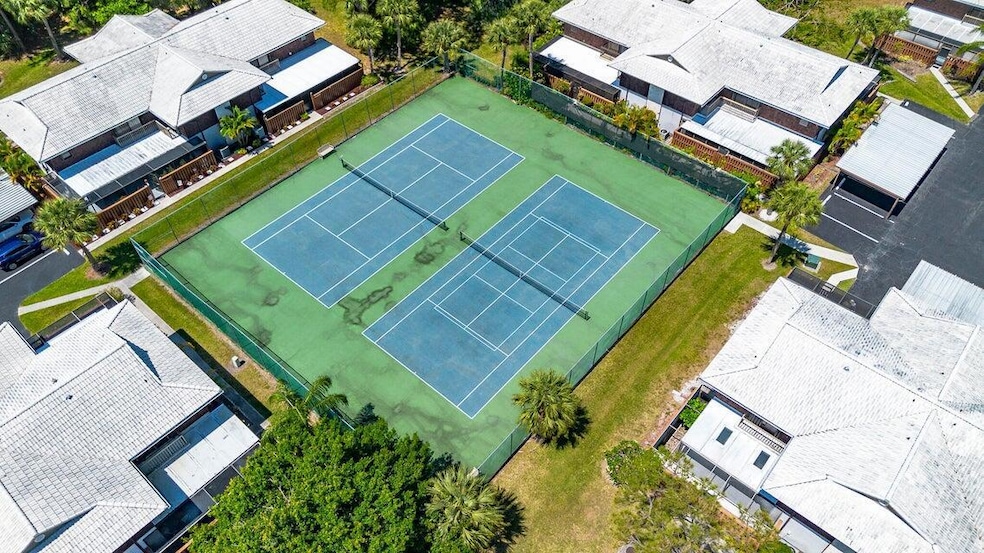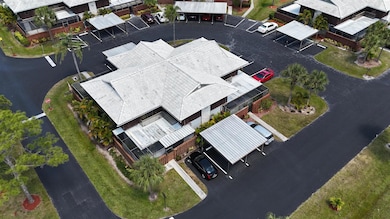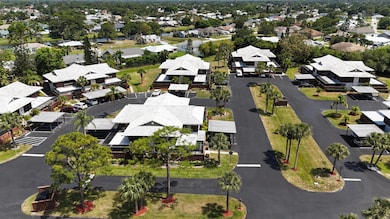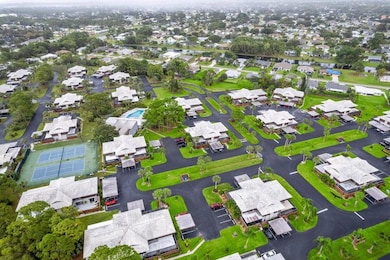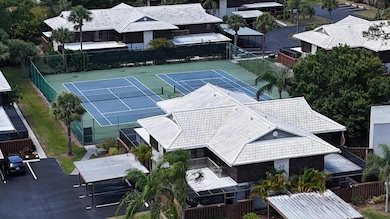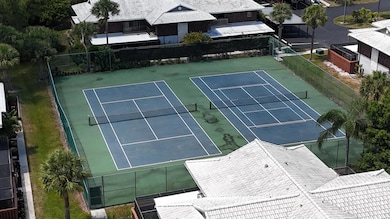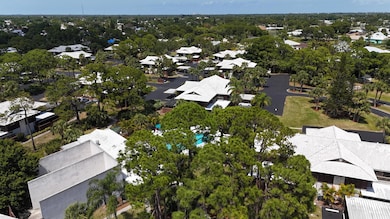
3302 SE Guinevere Ln Port St. Lucie, FL 34952
Sandhill Crossing NeighborhoodEstimated payment $2,046/month
Highlights
- Very Popular Property
- Furnished
- Community Wi-Fi
- Indoor Pool
- Tennis Courts
- Converted Garage
About This Home
Location, Location, Location! Hidden gem of a community, well maintained community with tennis/pickle, clubhouse, pool. This 2-bedroom 2.5 bath unit is being sold turnkey - fully furnished newer a/c and hot water heater. location is everything, close to the pool. low maintenance fees that include HOA fees cover roof/exterior maintenance water/sewer, cable tv and internet, master insurance policy on the roof & building, this community is just a few miles to the ocean/beaches, the Treasure Coast mall and HCA Hospital & Medical center.
Townhouse Details
Home Type
- Townhome
Est. Annual Taxes
- $580
Year Built
- Built in 1988
HOA Fees
- $575 Monthly HOA Fees
Home Design
- Concrete Roof
Interior Spaces
- 1,328 Sq Ft Home
- 2-Story Property
- Furnished
- Ceiling Fan
- Security Lights
Kitchen
- Electric Range
- Microwave
- Ice Maker
- Dishwasher
Flooring
- Carpet
- Tile
Bedrooms and Bathrooms
- 2 Bedrooms
- Split Bedroom Floorplan
- Walk-In Closet
- Separate Shower in Primary Bathroom
Laundry
- Laundry Room
- Washer and Dryer
Parking
- Attached Garage
- Converted Garage
Pool
- Indoor Pool
Utilities
- Central Heating and Cooling System
- Cable TV Available
Listing and Financial Details
- Assessor Parcel Number 450670100900004
Community Details
Overview
- Association fees include cable TV, ground maintenance, pool(s), roof, sewer, security, trash, water, internet
- Camelot Gardens Phases 1 Subdivision
Amenities
- Community Library
- Community Wi-Fi
Recreation
- Tennis Courts
- Pickleball Courts
- Community Indoor Pool
Pet Policy
- Pets Allowed
Security
- Security Guard
- Fire and Smoke Detector
Map
Home Values in the Area
Average Home Value in this Area
Tax History
| Year | Tax Paid | Tax Assessment Tax Assessment Total Assessment is a certain percentage of the fair market value that is determined by local assessors to be the total taxable value of land and additions on the property. | Land | Improvement |
|---|---|---|---|---|
| 2024 | $598 | $57,682 | -- | -- |
| 2023 | $598 | $56,002 | $0 | $0 |
| 2022 | $582 | $54,371 | $0 | $0 |
| 2021 | $592 | $52,788 | $0 | $0 |
| 2020 | $593 | $52,060 | $0 | $0 |
| 2019 | $594 | $50,890 | $0 | $0 |
| 2018 | $573 | $49,942 | $0 | $0 |
| 2017 | $565 | $78,900 | $0 | $78,900 |
| 2016 | $554 | $71,600 | $0 | $71,600 |
| 2015 | $555 | $61,400 | $0 | $61,400 |
| 2014 | $525 | $47,198 | $0 | $0 |
Property History
| Date | Event | Price | Change | Sq Ft Price |
|---|---|---|---|---|
| 04/22/2025 04/22/25 | For Sale | $255,000 | -- | $192 / Sq Ft |
Deed History
| Date | Type | Sale Price | Title Company |
|---|---|---|---|
| Warranty Deed | $100,000 | -- |
About the Listing Agent

I have over 27+ year's experience in real estate. My Specialty is in Waterfront Homes. I am a full-time realtor servicing in Port Saint Lucie, Fort Pierce, Vero Beach, Palm City, Stuart, Sewalls Point, Hutchinson Island, Jensen Beach, Jupiter, Riviera Beach, Palm Beach and surrounding areas.
Purchasing or selling a home is an important decision in anyone's life. I have the experience that it takes to represent buyers and sellers to the fullest, and to ensure that you have a trusted and
Peter's Other Listings
Source: BeachesMLS
MLS Number: R11083904
APN: 45-06-701-0090-0004
- 1904 SE Sir Lancelot Unit Dr Unit D
- 3201 SE Guinevere Ln Unit A
- 2601 SE King Arthurs Ct Unit A
- 1901 SE Sir Lancelot Dr Unit A
- 2203 SE Round Table Dr Unit C
- 1102 SE Sir Lancelot Dr Unit B
- 4293 SE Brittney Cir
- 4299 SE Brittney Cir
- 2017 SE Parrot St
- 1842 SE Camden St
- 2101 SE Camden St
- 2181 SE Fern Park Dr
- 2186 SE Fern Park Dr
- 4246 SE Home Way
- 4339 SE Brittney Cir
- 2351 SE Maslan Ave
- 2218 SE Grand Dr
- 2300 SE Union Park Dr
- 1991 SE Dock St
- 2372 SE Maslan Ave
