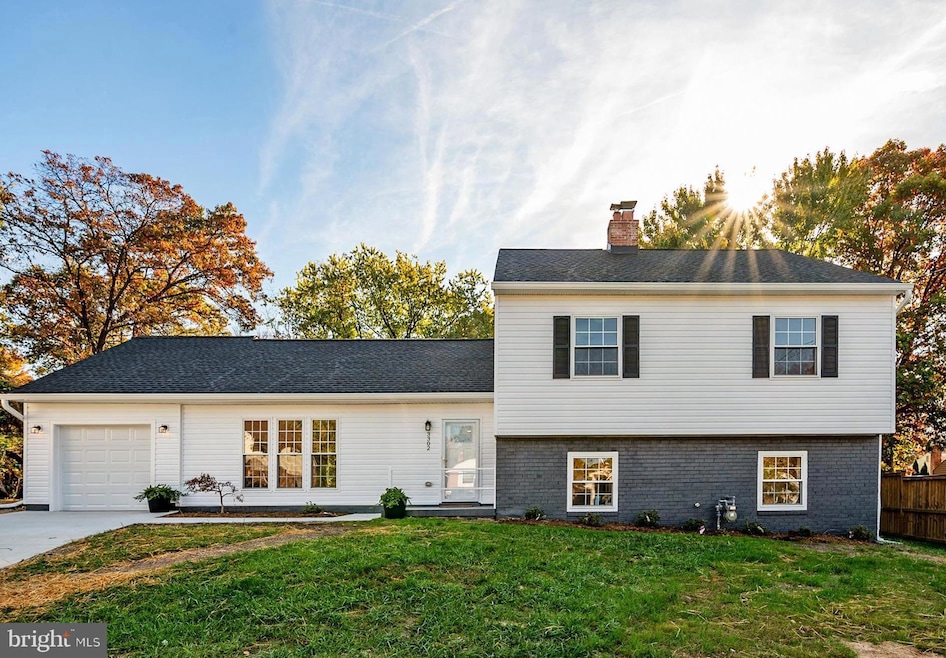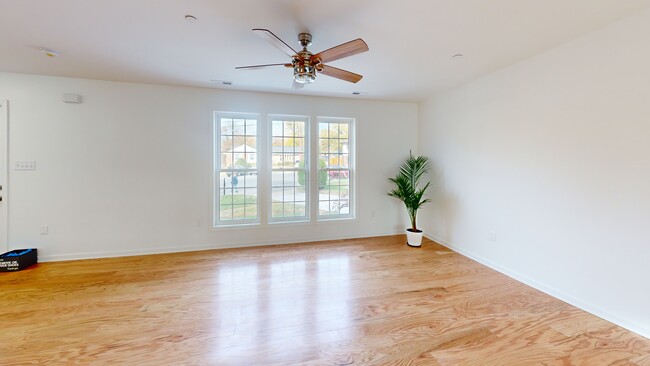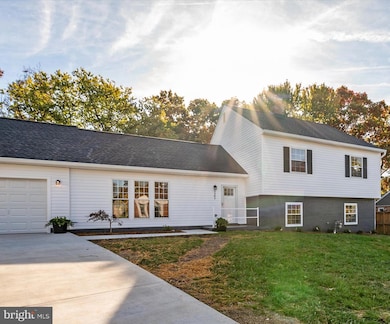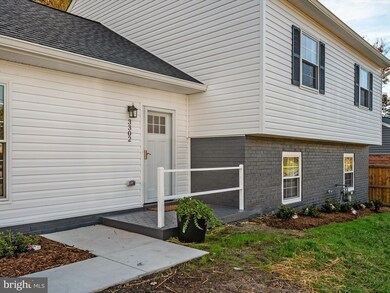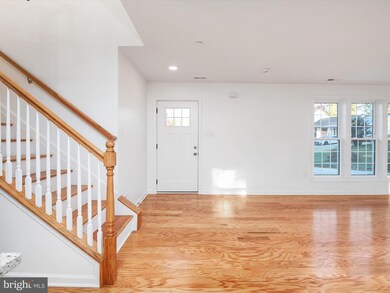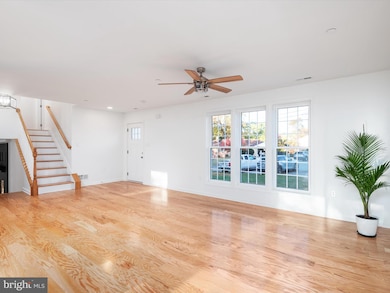
3302 Stonehall Dr Beltsville, MD 20705
Highlights
- 0.33 Acre Lot
- No HOA
- 1 Car Attached Garage
- Open Floorplan
- Stainless Steel Appliances
- Patio
About This Home
As of December 2024This rare gem is back on market in the heart of Beltsville! Completely rebuilt in 2024, this home has it all including hardwood floors, an open floor plan, spacious bedrooms, walk-in primary bedroom closet, fire sprinklers and so much more! Walk into the stunning main level with access to the backyard and the garage. A large family room with wood burning fireplace, a space for guests, office or playroom and a full bathroom are just a few steps down in the lower level. Three large bedrooms are upstairs including an extra-large walk-in closet in the primary bedroom and laundry facilities! Located on a quiet, established cul-de-sac this home has been rebuilt from the ground up in 2024 after a house fire. This is a MUST SEE property! Nestled between I95 and Route 29 and just south of Route 200 you will be in DC or Baltimore in minutes!
Home Details
Home Type
- Single Family
Est. Annual Taxes
- $6,443
Year Built
- Built in 2024
Lot Details
- 0.33 Acre Lot
- Property is in excellent condition
- Property is zoned RSF95
Parking
- 1 Car Attached Garage
- 2 Driveway Spaces
- Front Facing Garage
- On-Street Parking
Home Design
- Split Level Home
- Brick Exterior Construction
- Slab Foundation
- Asphalt Roof
Interior Spaces
- 2,654 Sq Ft Home
- Property has 3 Levels
- Open Floorplan
- Ceiling Fan
- Fireplace Mantel
- Brick Fireplace
- Laundry on upper level
Kitchen
- Electric Oven or Range
- Range Hood
- Microwave
- Dishwasher
- Stainless Steel Appliances
- Disposal
Flooring
- Tile or Brick
- Luxury Vinyl Plank Tile
Bedrooms and Bathrooms
Schools
- Calverton Elementary School
- High Point
Utilities
- Central Heating and Cooling System
- Natural Gas Water Heater
Additional Features
- Patio
- Suburban Location
Community Details
- No Home Owners Association
- Calverton Subdivision
Listing and Financial Details
- Tax Lot 37
- Assessor Parcel Number 17010003343
Map
Home Values in the Area
Average Home Value in this Area
Property History
| Date | Event | Price | Change | Sq Ft Price |
|---|---|---|---|---|
| 12/18/2024 12/18/24 | Sold | $575,000 | -4.2% | $217 / Sq Ft |
| 12/12/2024 12/12/24 | Pending | -- | -- | -- |
| 11/15/2024 11/15/24 | For Sale | $599,999 | 0.0% | $226 / Sq Ft |
| 11/13/2024 11/13/24 | Pending | -- | -- | -- |
| 10/30/2024 10/30/24 | For Sale | $599,999 | -- | $226 / Sq Ft |
Tax History
| Year | Tax Paid | Tax Assessment Tax Assessment Total Assessment is a certain percentage of the fair market value that is determined by local assessors to be the total taxable value of land and additions on the property. | Land | Improvement |
|---|---|---|---|---|
| 2024 | $5,182 | $433,633 | $0 | $0 |
| 2023 | $4,952 | $402,667 | $0 | $0 |
| 2022 | $4,678 | $371,700 | $102,000 | $269,700 |
| 2021 | $4,553 | $370,200 | $0 | $0 |
| 2020 | $4,522 | $368,700 | $0 | $0 |
| 2019 | $4,469 | $367,200 | $101,000 | $266,200 |
| 2018 | $4,271 | $340,067 | $0 | $0 |
| 2017 | $4,095 | $312,933 | $0 | $0 |
| 2016 | -- | $285,800 | $0 | $0 |
| 2015 | $3,373 | $272,033 | $0 | $0 |
| 2014 | $3,373 | $258,267 | $0 | $0 |
Mortgage History
| Date | Status | Loan Amount | Loan Type |
|---|---|---|---|
| Previous Owner | $0 | Stand Alone Refi Refinance Of Original Loan | |
| Previous Owner | $334,364 | Stand Alone Refi Refinance Of Original Loan | |
| Previous Owner | $45,422 | Unknown |
Deed History
| Date | Type | Sale Price | Title Company |
|---|---|---|---|
| Deed | $575,000 | Community Title | |
| Deed | $575,000 | Community Title | |
| Deed | $163,000 | -- | |
| Deed | $162,000 | -- |
About the Listing Agent

A professional, full-time Realtor and the Team Leader of the McAtee Group of RE/MAX Ikon, I provide home-buyers and sellers with professional, responsive and attentive real estate services. Want an agent who'll really listen to what you want in a home? Need an agent who knows how to effectively market your home so it sells? Give me a call! I'm eager to help and would love to talk to you. In addition to working with Buyers, Sellers and Investors. I do one-on-one coaching and I am a nationally
Jenny's Other Listings
Source: Bright MLS
MLS Number: MDPG2130724
APN: 01-0003343
- 12500 Ewell Ct
- 3409 Stonehall Dr
- 13116 Oriole Dr
- 12511 Calvert Hills Dr
- 13023 Blairmore St
- 3520 Susquehanna Dr
- 12700 Castleleigh Ct
- 13012 Bellevue St
- 12218 Torrey Pines Terrace
- 3100 Fairland Rd
- 12003 Beltsville Dr
- 3013 Fallston Ave
- 13006 Ledo Creek Terrace
- 12329 Pretoria Dr
- 3502 Gentry Ridge Ct
- 4722 River Creek Terrace
- 3105 Ellicott Rd
- 2909 Chapel View Dr
- 12405 Old Gunpowder Road Spur
- 3012 Marlow Rd
