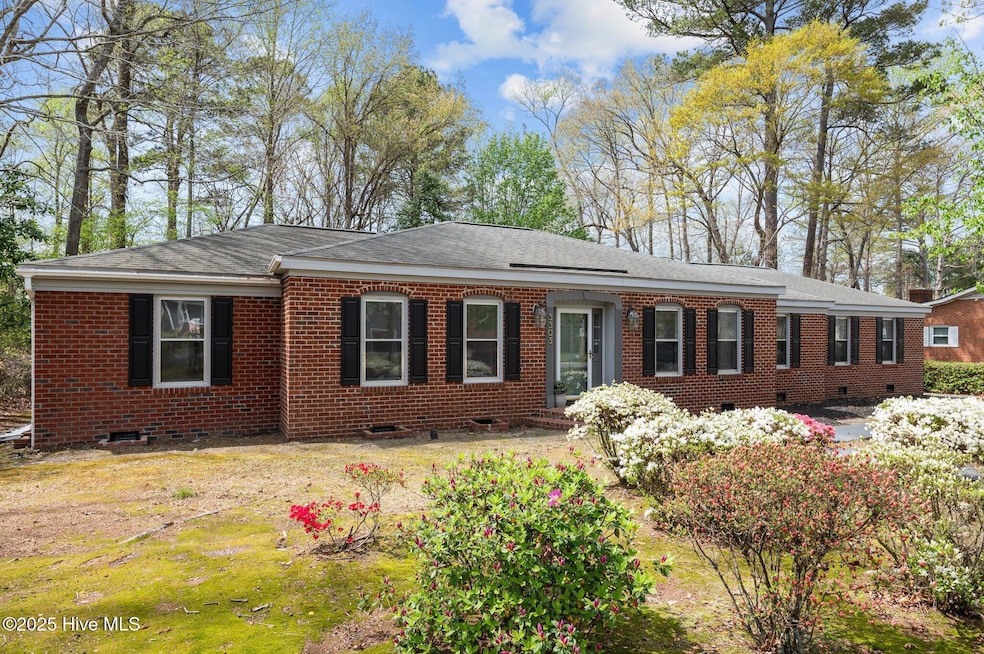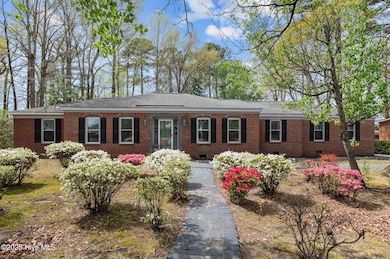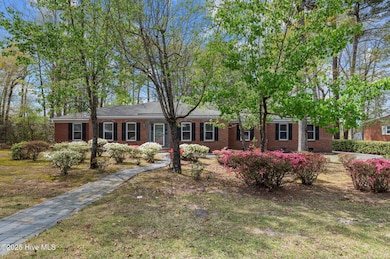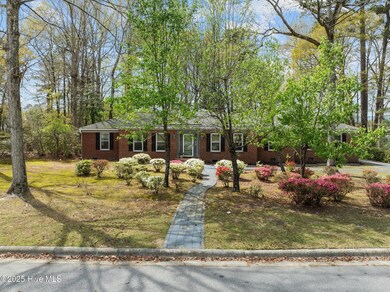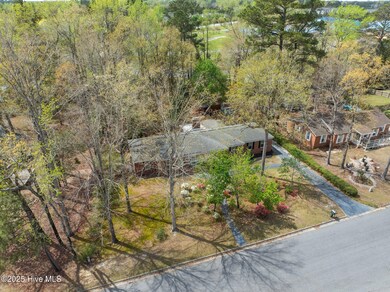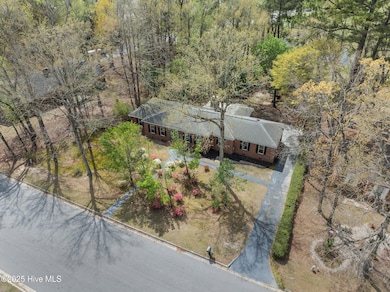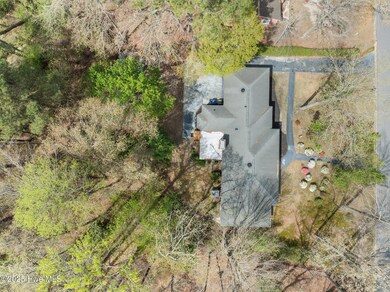
3303 Ellsworth Dr Greenville, NC 27834
Estimated payment $1,942/month
Highlights
- Wood Flooring
- Formal Dining Room
- Laundry closet
- No HOA
- Screened Patio
- Shed
About This Home
If you've been searching for a spacious, well-appointed brick home with timeless charm--your search ends here! This 3-bedroom, 2-bath beauty sits on a generous lot with mature landscaping and is just minutes from ECU Health and US 264, making it the perfect mix of comfort and convenience.Step inside to discover an inviting eat-in kitchen with tons of cabinet space, granite countertops, brand-new lighting, and plenty of counter space to whip up your favorite meals. Hosting guests? The formal dining room with its built-in corner cabinet adds the perfect touch of elegance.Enjoy multiple living areas, including a formal living room and a cozy den with built-in cabinets and a gas log fireplace--a perfect retreat for chilly evenings. The primary suite is a true escape, featuring a double-sink vanity and plenty of room to relax. The 3 season porch offers additional space to enjoy the lovey yard. Outside, you'll find a spacious yard with room to play, garden, or simply unwind. An adjacent parcel with .14 acres is included in the sale. Need storage? The two-car garage comes with a dedicated storage area PLUS an outdoor shed--because extra space is always a win!
Home Details
Home Type
- Single Family
Est. Annual Taxes
- $2,600
Year Built
- Built in 1978
Lot Details
- 0.36 Acre Lot
- Property is zoned R6S
Home Design
- Brick Exterior Construction
- Wood Frame Construction
- Architectural Shingle Roof
- Stick Built Home
Interior Spaces
- 2,059 Sq Ft Home
- 1-Story Property
- Ceiling Fan
- Gas Log Fireplace
- Formal Dining Room
- Crawl Space
- Pull Down Stairs to Attic
- Laundry closet
Kitchen
- Built-In Oven
- Electric Cooktop
- Dishwasher
Flooring
- Wood
- Carpet
- Vinyl Plank
Bedrooms and Bathrooms
- 3 Bedrooms
- 2 Full Bathrooms
Home Security
- Storm Doors
- Fire and Smoke Detector
Parking
- 2 Car Attached Garage
- Driveway
Eco-Friendly Details
- Energy-Efficient HVAC
Outdoor Features
- Screened Patio
- Shed
Schools
- Lake Forest Academy Elementary School
- C.M. Eppes Middle School
- South Central High School
Utilities
- Central Air
- Heating System Uses Natural Gas
- Municipal Trash
Community Details
- No Home Owners Association
- Lake Ellsworth Subdivision
Listing and Financial Details
- Assessor Parcel Number 031150
Map
Home Values in the Area
Average Home Value in this Area
Tax History
| Year | Tax Paid | Tax Assessment Tax Assessment Total Assessment is a certain percentage of the fair market value that is determined by local assessors to be the total taxable value of land and additions on the property. | Land | Improvement |
|---|---|---|---|---|
| 2024 | $2,631 | $259,896 | $30,000 | $229,896 |
| 2023 | $1,937 | $153,767 | $18,000 | $135,767 |
| 2022 | $1,925 | $153,767 | $18,000 | $135,767 |
| 2021 | $1,925 | $153,767 | $18,000 | $135,767 |
| 2020 | $1,699 | $153,767 | $18,000 | $135,767 |
| 2019 | $1,699 | $129,885 | $18,000 | $111,885 |
| 2018 | $1,650 | $129,885 | $18,000 | $111,885 |
| 2017 | $1,650 | $129,885 | $18,000 | $111,885 |
| 2016 | $1,427 | $129,885 | $18,000 | $111,885 |
| 2015 | $1,427 | $112,969 | $18,000 | $94,969 |
| 2014 | $1,427 | $112,969 | $18,000 | $94,969 |
Property History
| Date | Event | Price | Change | Sq Ft Price |
|---|---|---|---|---|
| 04/07/2025 04/07/25 | Pending | -- | -- | -- |
| 04/02/2025 04/02/25 | For Sale | $309,000 | -- | $150 / Sq Ft |
Deed History
| Date | Type | Sale Price | Title Company |
|---|---|---|---|
| Warranty Deed | $190,000 | None Listed On Document | |
| Warranty Deed | -- | None Available |
Similar Homes in Greenville, NC
Source: Hive MLS
MLS Number: 100498382
APN: 031150
- 3111 Briarcliff Dr
- 202 Whittington Cir
- 3344 Ellsworth Dr
- 3344 Ellsworth Dr Unit A
- 2907 Flintridge Dr
- 3504 Ellsworth Dr Unit A
- 2960 Tripp Ln
- 3400 Richter Way Unit A
- 527 Spring Forest Rd Unit F
- 2900 Tripp Ln
- 1408 Hartley Ln Unit C
- 1408 Hartley Ln Unit B
- 1408 Hartley Ln Unit D
- 1408 Hartley Ln Unit A
- 607 Spring Forest Rd Unit C
- 1852 Cambria Dr Unit B
- 2009 Shoreham Way Unit E
- 2009 Shoreham Way Unit D
- 2009 Shoreham Way Unit C
- 2009 Shoreham Way Unit B
