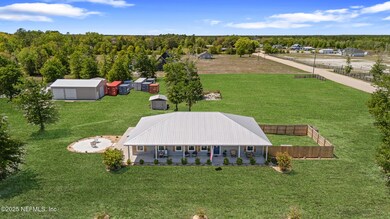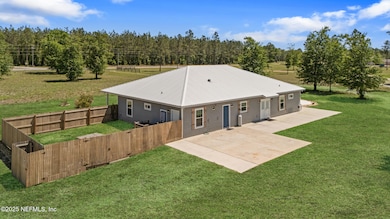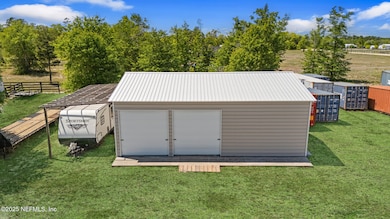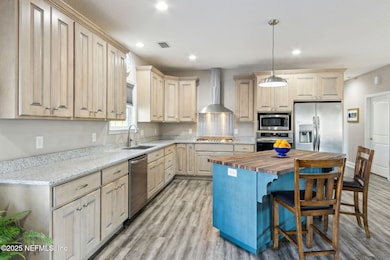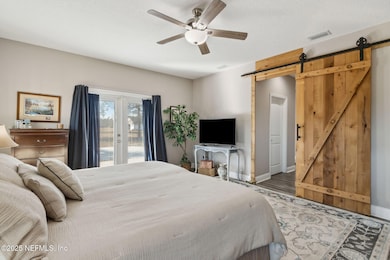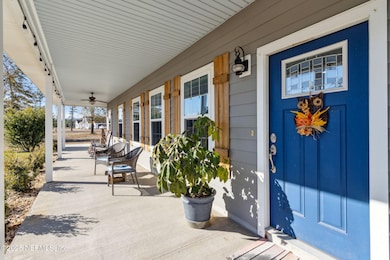
3303 Henry Lee Rd Hilliard, FL 32046
Hilliard NeighborhoodEstimated payment $4,032/month
Highlights
- RV Access or Parking
- 4.38 Acre Lot
- Corner Lot
- Callahan Intermediate School Rated 9+
- Open Floorplan
- No HOA
About This Home
Imagine sipping your morning coffee or unwinding in the evening on the front porch of this gorgeous, custom-built home. Situated on a spacious 4.25-acre corner lot, this property offers a perfect blend of comfort and tranquility. The home boasts 10-foot ceilings throughout, creating an open, airy feel, and a lifetime metal roof and Hardi lap siding ensures durability for years to come. Inside, the open-concept kitchen is a chef's dream, featuring custom-built cabinets, a gas cooktop, a built-in oven, granite countertops, and a charming butcher block island. The pantry is designed with custom shelves for optimal storage, making this home perfect for both cooking and entertaining. The split-bedroom floor plan includes 3 spacious bedrooms, 2 bathrooms, and an office space, all bathed in natural light. The home is designed to maximize comfort, making it an ideal place to relax or work from home. With two entrances—one from Henry Lee Rd and the other from County Rd 121—access is easy, and the property provides plenty of space for all your needs. The detached garage (1,200 sq ft, built in 2021) is a man's dream, featuring three 10' doors, a 50-amp panel, 220V outlet, and plenty of outlets and lighting for all your projects. Mills Creek, the community surrounding this home, is known for its newer, custom-built homes and large parcels, adding to the overall value and appeal of the area. Whether you're looking for a home to entertain, a place to store your toys, or a peaceful retreat from the hustle and bustle, this property offers it all!
Home Details
Home Type
- Single Family
Est. Annual Taxes
- $5,945
Year Built
- Built in 2019
Lot Details
- 4.38 Acre Lot
- Property fronts a county road
- Dirt Road
- Corner Lot
Parking
- 5 Car Detached Garage
- Circular Driveway
- RV Access or Parking
Home Design
- Metal Roof
Interior Spaces
- 2,176 Sq Ft Home
- 1-Story Property
- Open Floorplan
- Ceiling Fan
- Vinyl Flooring
- Laundry in unit
Kitchen
- Electric Oven
- Gas Cooktop
- Microwave
- Dishwasher
- Kitchen Island
Bedrooms and Bathrooms
- 3 Bedrooms
- Split Bedroom Floorplan
- Dual Closets
- Walk-In Closet
- 2 Full Bathrooms
- Bathtub With Separate Shower Stall
Outdoor Features
- Front Porch
Schools
- Callahan Elementary And Middle School
- West Nassau High School
Utilities
- Central Heating and Cooling System
- Private Water Source
- Well
- Water Softener is Owned
- Septic Tank
Community Details
- No Home Owners Association
Listing and Financial Details
- Assessor Parcel Number 272N23130300010000
Map
Home Values in the Area
Average Home Value in this Area
Tax History
| Year | Tax Paid | Tax Assessment Tax Assessment Total Assessment is a certain percentage of the fair market value that is determined by local assessors to be the total taxable value of land and additions on the property. | Land | Improvement |
|---|---|---|---|---|
| 2024 | $5,931 | $446,620 | $138,125 | $308,495 |
| 2023 | $5,931 | $434,091 | $138,125 | $295,966 |
| 2022 | $4,917 | $374,830 | $82,875 | $291,955 |
| 2021 | $3,923 | $255,977 | $66,300 | $189,677 |
| 2020 | $3,542 | $221,880 | $51,000 | $170,880 |
| 2019 | $686 | $42,500 | $42,500 | $0 |
Property History
| Date | Event | Price | Change | Sq Ft Price |
|---|---|---|---|---|
| 04/09/2025 04/09/25 | Price Changed | $635,000 | -2.3% | $292 / Sq Ft |
| 01/17/2025 01/17/25 | For Sale | $650,000 | -- | $299 / Sq Ft |
Deed History
| Date | Type | Sale Price | Title Company |
|---|---|---|---|
| Interfamily Deed Transfer | -- | Attorney | |
| Warranty Deed | $49,900 | Attorney |
Mortgage History
| Date | Status | Loan Amount | Loan Type |
|---|---|---|---|
| Open | $327,360 | VA | |
| Closed | $239,600 | Construction |
Similar Homes in Hilliard, FL
Source: realMLS (Northeast Florida Multiple Listing Service)
MLS Number: 2065474
APN: 27-2N-23-1303-0001-0000
- TBD County Road 121
- LOT 5 County Road 121
- LOT 4 County Road 121
- LOT 3 County Road 121
- LOT 2 County Road 121
- LOT 1 County Road 121
- 0 Conner Collins Rd Unit 111707
- 3195 Barbara Ln
- 22465 County Road 121
- 14010 Deadwood Ln
- 0 County Road 121 Unit 111620
- 2281 Piddling Way
- 16491 Oak Hill Rd
- 12 Thirteenth Ave
- 3594 Co Rd 108
- 11284 Johnson St
- 10724 Georgia 94
- 10724 Highway 94
- 845 Emmaus Church Rd
- LOT 8 Emmaus Church Rd

