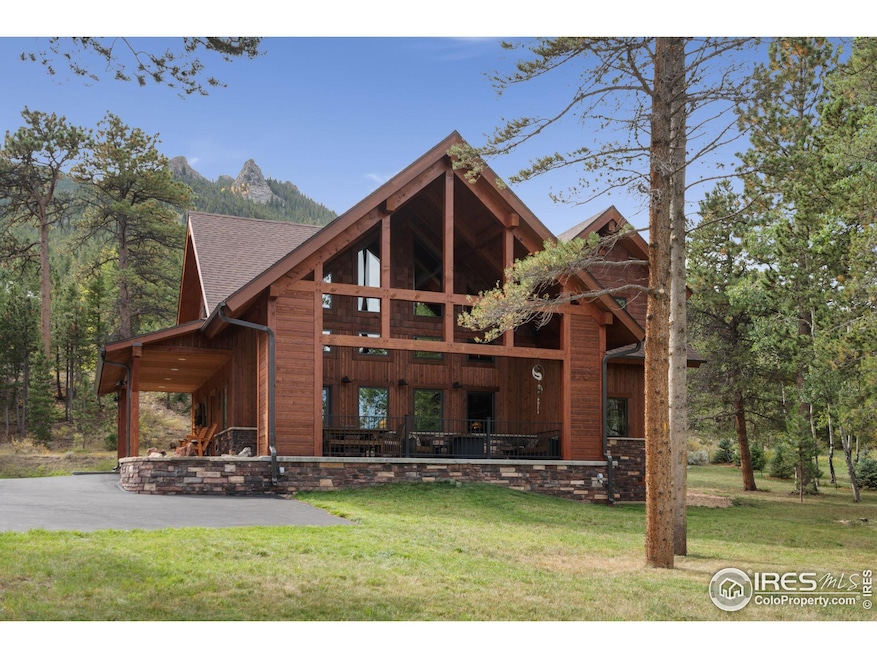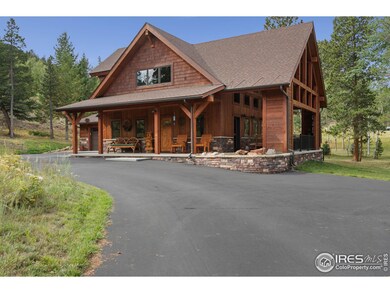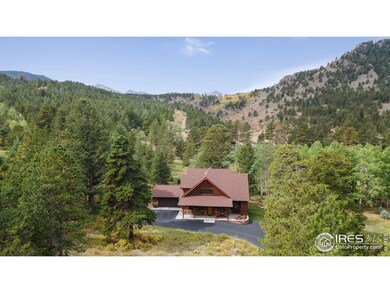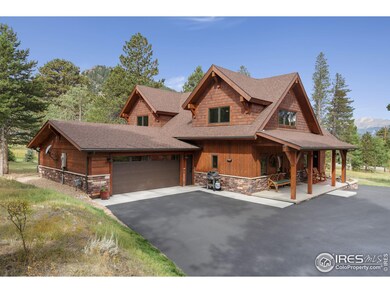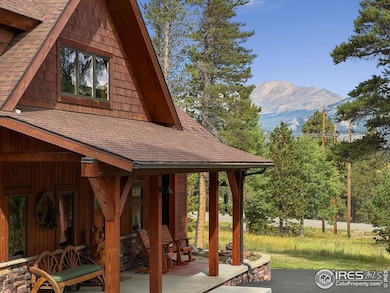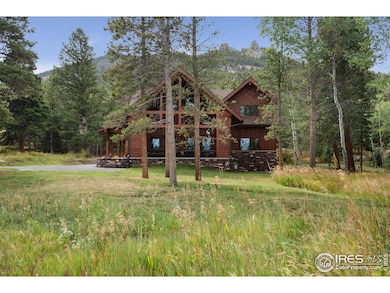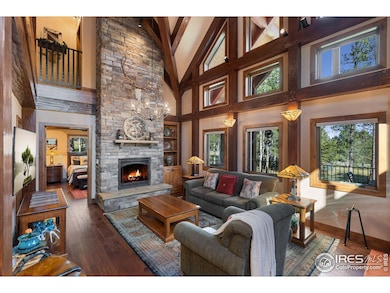
3303 Nimbus Dr Estes Park, CO 80517
Highlights
- Open Floorplan
- Deck
- Cathedral Ceiling
- Mountain View
- Wooded Lot
- Wood Flooring
About This Home
As of November 2024Sitting beneath Rams Horn Mountain in a private location framed by Aspen and Evergreens, this exquisite luxury mountain home will take your breath away! This timber frame masterpiece will be sure to impress the buyer seeking the ultimate getaway in the mountains whether it be for weekend or a lifetime! With the rare combination of privacy among the trees, big views of snow capped peaks, and bordering public land, this home is one-of-a-kind! Featuring an efficient floor plan without too much to clean, this home is just the right size! Immediately upon entry, the timber frame hand-hewn beams and massive fireplace make a lasting impression that you are entering the mountain cabin of your dreams! The main-level primary bedroom suite will become your sanctuary with a soaking tub, his and her closets, and surrounded by Aspen trees just outside the windows. Upstairs features 2 guest rooms, a full bath and a gigantic loft for flexible uses including hobbies, crafts, movies, home-office, or extra sleeping space for guests. The kitchen features locally-sourced Masonville sandstone counters, hickory cabinetry and attractive appliances with a gunmetal finish. Outside, the massive covered patio will help you enjoy the best that Estes Park summers have to offer as the wildlife passes through the Aspen grove below. This special property is positioned conveniently between RMNP and the YMCA of the Rockies in the Thunder Mountain subdivision and within a 2 mile hike of Sprague Lake, one of the most photographed scenic mountain lakes in all of Colorado!
Last Buyer's Agent
Gerald Mayo
Home Details
Home Type
- Single Family
Est. Annual Taxes
- $5,711
Year Built
- Built in 2018
Lot Details
- 0.9 Acre Lot
- Open Space
- Level Lot
- Wooded Lot
HOA Fees
- $167 Monthly HOA Fees
Parking
- 2 Car Attached Garage
- Oversized Parking
- Heated Garage
Home Design
- Wood Frame Construction
- Composition Roof
- Wood Siding
- Stone
Interior Spaces
- 2,074 Sq Ft Home
- 2-Story Property
- Open Floorplan
- Beamed Ceilings
- Cathedral Ceiling
- Ceiling Fan
- Gas Fireplace
- Double Pane Windows
- Wood Frame Window
- Great Room with Fireplace
- Family Room
- Loft
- Mountain Views
- Crawl Space
Kitchen
- Gas Oven or Range
- Microwave
- Dishwasher
- Disposal
Flooring
- Wood
- Carpet
Bedrooms and Bathrooms
- 3 Bedrooms
- Main Floor Bedroom
- Walk-In Closet
- Primary Bathroom is a Full Bathroom
- Primary bathroom on main floor
- Bathtub and Shower Combination in Primary Bathroom
Laundry
- Laundry on main level
- Dryer
- Washer
Outdoor Features
- Deck
- Patio
Schools
- Estes Park Elementary School
- Estes Park Middle School
- Estes Park High School
Utilities
- Cooling Available
- Zoned Heating
- Radiant Heating System
- High Speed Internet
- Satellite Dish
Community Details
- Association fees include snow removal
- Thunder Mountain Subdivision
Listing and Financial Details
- Assessor Parcel Number R1317946
Map
Home Values in the Area
Average Home Value in this Area
Property History
| Date | Event | Price | Change | Sq Ft Price |
|---|---|---|---|---|
| 11/08/2024 11/08/24 | Sold | $1,475,000 | 0.0% | $711 / Sq Ft |
| 09/12/2024 09/12/24 | For Sale | $1,475,000 | +34.1% | $711 / Sq Ft |
| 11/19/2021 11/19/21 | Off Market | $1,100,000 | -- | -- |
| 08/21/2020 08/21/20 | Sold | $1,100,000 | 0.0% | $518 / Sq Ft |
| 07/13/2020 07/13/20 | Price Changed | $1,100,000 | -4.3% | $518 / Sq Ft |
| 04/26/2020 04/26/20 | For Sale | $1,150,000 | -- | $541 / Sq Ft |
Tax History
| Year | Tax Paid | Tax Assessment Tax Assessment Total Assessment is a certain percentage of the fair market value that is determined by local assessors to be the total taxable value of land and additions on the property. | Land | Improvement |
|---|---|---|---|---|
| 2025 | $5,711 | $84,561 | $20,100 | $64,461 |
| 2024 | $5,711 | $84,561 | $20,100 | $64,461 |
| 2022 | $4,256 | $57,094 | $15,290 | $41,804 |
| 2021 | $4,370 | $58,737 | $15,730 | $43,007 |
| 2020 | $3,152 | $41,756 | $15,730 | $26,026 |
| 2019 | $3,129 | $41,756 | $15,730 | $26,026 |
| 2018 | $1,443 | $18,662 | $16,488 | $2,174 |
| 2017 | $5,164 | $66,410 | $66,410 | $0 |
| 2016 | $4,899 | $65,250 | $65,250 | $0 |
| 2015 | $4,838 | $65,250 | $65,250 | $0 |
| 2014 | $4,289 | $59,450 | $59,450 | $0 |
Deed History
| Date | Type | Sale Price | Title Company |
|---|---|---|---|
| Warranty Deed | $1,475,000 | None Listed On Document | |
| Warranty Deed | $1,100,000 | Unified Title Company | |
| Warranty Deed | $155,000 | None Available | |
| Warranty Deed | -- | None Available | |
| Warranty Deed | $49,500 | -- | |
| Quit Claim Deed | -- | -- |
Similar Homes in Estes Park, CO
Source: IRES MLS
MLS Number: 1018859
APN: 34092-06-013
- 2570 Tunnel Rd
- 2045 Windcliff Dr
- 1740 Windcliff Dr
- 3434 Eaglecliff Circle Dr Unit B
- 2274 Aspen Knoll Dr
- 2220 Eagle Cliff Rd
- 2450 Eagle Cliff Rd
- 1234 Giant Track Rd
- 2625 Marys Lake Rd Unit S2
- 2625 Marys Lake Rd Unit 22A
- 2625 Marys Lake Rd Unit 101
- 2800 Marys Lake Rd
- 3035 Lakota Ct
- 3035 Lakota Ct Unit LOT 11
- 315 Kiowa Dr
- 0 Kiowa Ct Unit 1027447
- 0 Alpaca Farm Way
- 1565 Highway 66 Unit 28
- 1565 Highway 66
- 1565 Highway 66 Unit 4
