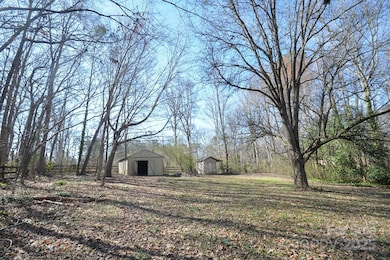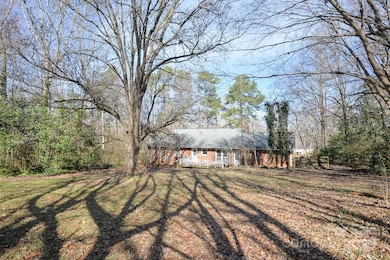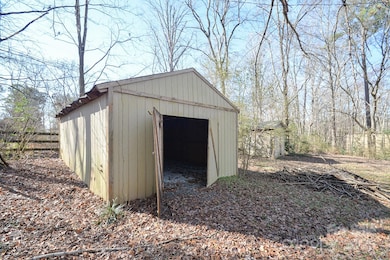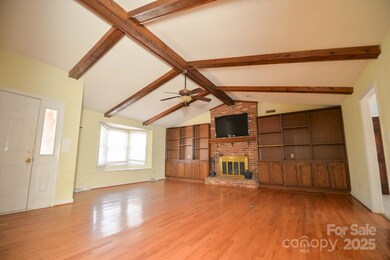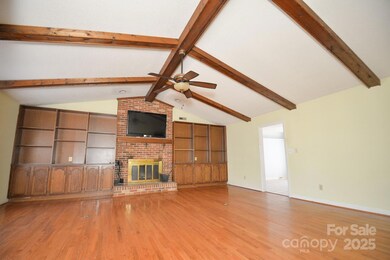
3303 Reid Cir Monroe, NC 28112
Highlights
- Deck
- Wood Flooring
- Four Sided Brick Exterior Elevation
- Ranch Style House
- Laundry closet
- Forced Air Heating and Cooling System
About This Home
As of March 2025Brick Ranch Home on 1 acres! Home needs a little TLC. Perfect for an investor or homeowner willing to put in some updates. Home is priced accordingly. Large Living Room, Vaulted Ceiling with Masonry Fireplace and built in shelving. Spacious Kitchen with Dining Area. Garage has been converted into living space with its own entrance doors and full bathroom. This area has its own Heating/ Air and Full Bathroom. Possible In-Law suite? Large fenced in rear yard with two storage sheds. Home is in quaint neighborhood with no HOA. Home to be sold As-Is. Seller will do no repairs.
Last Agent to Sell the Property
Michael Ryan Realty Inc Brokerage Email: michael@michaelryanrealty.com License #245831
Home Details
Home Type
- Single Family
Est. Annual Taxes
- $1,572
Year Built
- Built in 1986
Lot Details
- Back Yard Fenced
- Property is zoned AF8
Parking
- Driveway
Home Design
- Ranch Style House
- Composition Roof
- Four Sided Brick Exterior Elevation
Interior Spaces
- 2,370 Sq Ft Home
- Wood Burning Fireplace
- Crawl Space
- Laundry closet
Kitchen
- Electric Range
- Dishwasher
Flooring
- Wood
- Tile
Bedrooms and Bathrooms
- 3 Main Level Bedrooms
- 3 Full Bathrooms
Outdoor Features
- Deck
Schools
- Western Union Elementary School
- Parkwood Middle School
- Parkwood High School
Utilities
- Forced Air Heating and Cooling System
- Septic Tank
Community Details
- Botany Woods Subdivision
Listing and Financial Details
- Assessor Parcel Number 04-279-098
Map
Home Values in the Area
Average Home Value in this Area
Property History
| Date | Event | Price | Change | Sq Ft Price |
|---|---|---|---|---|
| 03/21/2025 03/21/25 | Sold | $267,000 | -17.8% | $113 / Sq Ft |
| 03/05/2025 03/05/25 | Pending | -- | -- | -- |
| 02/20/2025 02/20/25 | Price Changed | $325,000 | -11.0% | $137 / Sq Ft |
| 02/14/2025 02/14/25 | For Sale | $365,000 | -- | $154 / Sq Ft |
Tax History
| Year | Tax Paid | Tax Assessment Tax Assessment Total Assessment is a certain percentage of the fair market value that is determined by local assessors to be the total taxable value of land and additions on the property. | Land | Improvement |
|---|---|---|---|---|
| 2024 | $1,572 | $244,400 | $40,400 | $204,000 |
| 2023 | $1,550 | $244,400 | $40,400 | $204,000 |
| 2022 | $1,550 | $244,400 | $40,400 | $204,000 |
| 2021 | $1,540 | $244,400 | $40,400 | $204,000 |
| 2020 | $1,259 | $163,260 | $25,060 | $138,200 |
| 2019 | $1,284 | $163,260 | $25,060 | $138,200 |
| 2018 | $1,284 | $163,260 | $25,060 | $138,200 |
| 2017 | $1,368 | $163,300 | $25,100 | $138,200 |
| 2016 | $1,323 | $163,260 | $25,060 | $138,200 |
| 2015 | $1,345 | $163,260 | $25,060 | $138,200 |
| 2014 | $1,277 | $183,390 | $33,100 | $150,290 |
Mortgage History
| Date | Status | Loan Amount | Loan Type |
|---|---|---|---|
| Previous Owner | $48,000 | Unknown | |
| Previous Owner | $112,000 | Unknown | |
| Previous Owner | $30,000 | Credit Line Revolving | |
| Previous Owner | $25,000 | Stand Alone Second |
Deed History
| Date | Type | Sale Price | Title Company |
|---|---|---|---|
| Warranty Deed | $267,000 | None Listed On Document | |
| Warranty Deed | $267,000 | None Listed On Document | |
| Deed | -- | -- |
Similar Homes in Monroe, NC
Source: Canopy MLS (Canopy Realtor® Association)
MLS Number: 4218654
APN: 04-279-098
- 2913 Ashley Woods Ct
- 3905 Autumn Wood Dr Unit 28
- 4917 Lancaster Hwy
- 1009 Marthas Meadow Ln Unit 5
- 4805 Nesbit Rd
- 0 Parkwood School Rd
- 2906 Lathan Rd
- 4316 Nesbit Rd
- 5311 Meadowland Pkwy
- 2720 Old Course Rd
- 5115 Sand Trap Ct
- 3715 Lancaster Hwy
- 3715 Lancaster Hwy
- 3715 Lancaster Hwy
- 3715 Lancaster Hwy
- 3715 Lancaster Hwy
- 908 Cypress Point Ln Unit 218
- 5006 Sand Trap Ct Unit 142
- 1303 Links Crossing Dr Unit 219
- 2607 White Pines Ct

