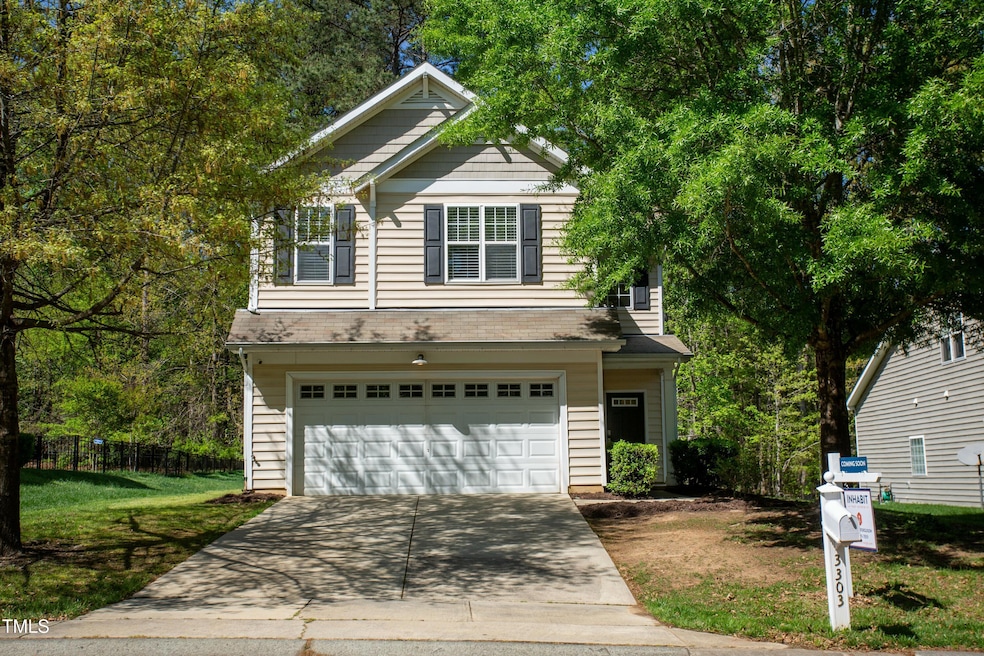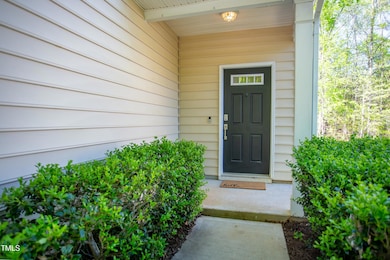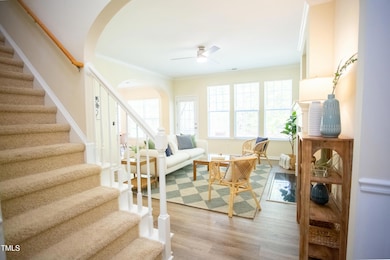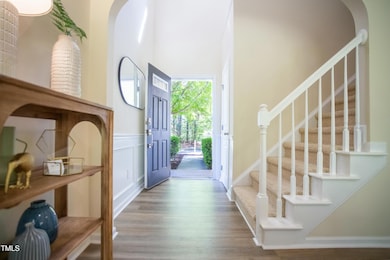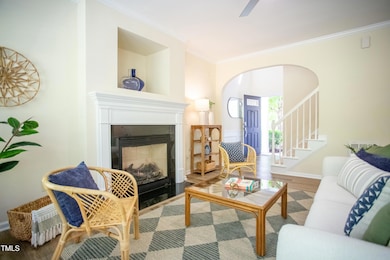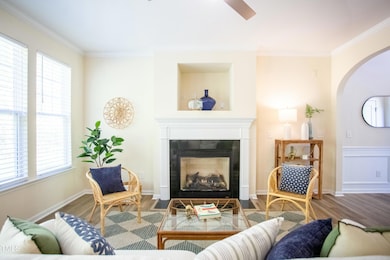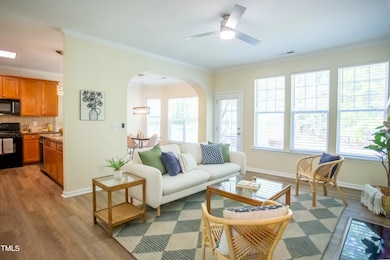
3303 Silver Star Dr Durham, NC 27713
Woodcroft NeighborhoodEstimated payment $2,832/month
Highlights
- View of Trees or Woods
- Open Floorplan
- Transitional Architecture
- Pearsontown Elementary School Rated A
- Clubhouse
- Community Pool
About This Home
In a galaxy SO close to everything SoDu has to offer lies your very own slice of celestial tranquility on Silver Star. The open floor plan bathed in natural light lives so much bigger than mere measurements suggest. You can be part of all the action on the main floor or retreat to one of three lovely bedrooms with treetop views. The primary bedroom boasts two roomy closets, and one was turned into a glowing mini-office. The ensuite bath has plenty of space to delve into your self-care routine, and the second floor laundry room means you'll never have to teleport your wardrobe off of the living room couch. Need another ensuite setup? The back bedroom has you covered. The ample backyard is waiting for your green-thumb touches and a beverage of your choosing. Whether you're hosting game night, working in peace, or just taking in our incredible weather, this home has everything you're looking for. Don't wait to see this one!
Home Details
Home Type
- Single Family
Est. Annual Taxes
- $3,328
Year Built
- Built in 2005
Lot Details
- 10,019 Sq Ft Lot
- Back and Front Yard
HOA Fees
- $43 Monthly HOA Fees
Parking
- 2 Car Attached Garage
- Front Facing Garage
- Garage Door Opener
Home Design
- Transitional Architecture
- Slab Foundation
- Architectural Shingle Roof
- Vinyl Siding
Interior Spaces
- 1,661 Sq Ft Home
- 2-Story Property
- Open Floorplan
- Smooth Ceilings
- Ceiling Fan
- Gas Log Fireplace
- Family Room with Fireplace
- Dining Room
- Views of Woods
- Pull Down Stairs to Attic
Kitchen
- Free-Standing Gas Oven
- Free-Standing Gas Range
- Dishwasher
Flooring
- Carpet
- Tile
- Luxury Vinyl Tile
Bedrooms and Bathrooms
- 3 Bedrooms
- Dual Closets
- Walk-In Closet
- Double Vanity
- Private Water Closet
- Separate Shower in Primary Bathroom
- Soaking Tub
- Bathtub with Shower
Laundry
- Laundry Room
- Laundry on upper level
Home Security
- Prewired Security
- Fire and Smoke Detector
Location
- Suburban Location
Schools
- Pearsontown Elementary School
- Lowes Grove Middle School
- Hillside High School
Utilities
- Cooling System Powered By Gas
- Central Air
- Heating System Uses Gas
- Heating System Uses Natural Gas
- Underground Utilities
- Natural Gas Connected
- Gas Water Heater
- Cable TV Available
Listing and Financial Details
- Assessor Parcel Number 0729-94-7059
Community Details
Overview
- Lochside Master HOA
- Lochside Subdivision
Amenities
- Clubhouse
Recreation
- Community Pool
Map
Home Values in the Area
Average Home Value in this Area
Tax History
| Year | Tax Paid | Tax Assessment Tax Assessment Total Assessment is a certain percentage of the fair market value that is determined by local assessors to be the total taxable value of land and additions on the property. | Land | Improvement |
|---|---|---|---|---|
| 2024 | $1,997 | $238,582 | $55,350 | $183,232 |
| 2023 | $3,125 | $238,582 | $55,350 | $183,232 |
| 2022 | $3,054 | $238,582 | $55,350 | $183,232 |
| 2021 | $3,039 | $238,582 | $55,350 | $183,232 |
| 2020 | $2,968 | $238,582 | $55,350 | $183,232 |
| 2019 | $2,968 | $238,582 | $55,350 | $183,232 |
| 2018 | $2,823 | $208,107 | $39,975 | $168,132 |
| 2017 | $2,802 | $208,107 | $39,975 | $168,132 |
| 2016 | $2,708 | $208,107 | $39,975 | $168,132 |
| 2015 | $2,686 | $194,037 | $34,799 | $159,238 |
| 2014 | $2,686 | $194,037 | $34,799 | $159,238 |
Property History
| Date | Event | Price | Change | Sq Ft Price |
|---|---|---|---|---|
| 04/23/2025 04/23/25 | Price Changed | $450,000 | -2.2% | $271 / Sq Ft |
| 04/11/2025 04/11/25 | For Sale | $460,000 | +7.0% | $277 / Sq Ft |
| 12/14/2023 12/14/23 | Off Market | $430,000 | -- | -- |
| 03/07/2022 03/07/22 | Sold | $430,000 | +4.9% | $254 / Sq Ft |
| 02/19/2022 02/19/22 | Pending | -- | -- | -- |
| 02/18/2022 02/18/22 | For Sale | $410,000 | -- | $242 / Sq Ft |
Deed History
| Date | Type | Sale Price | Title Company |
|---|---|---|---|
| Warranty Deed | $430,000 | None Listed On Document | |
| Interfamily Deed Transfer | -- | None Available | |
| Warranty Deed | $189,000 | -- |
Mortgage History
| Date | Status | Loan Amount | Loan Type |
|---|---|---|---|
| Previous Owner | $132,000 | New Conventional | |
| Previous Owner | $182,750 | Fannie Mae Freddie Mac |
Similar Homes in Durham, NC
Source: Doorify MLS
MLS Number: 10088134
APN: 199773
- 3419 Ranbir Dr
- 3219 Ranbir Dr
- 3613 Ranbir Dr
- 3717 Phillips Way W
- 1211 Odyssey Dr
- 3336 Tarleton W Unit 3
- 3349 Tarleton W
- 5302 Silkwood Dr
- 4805 Barbee Rd
- 1412 Smoky Mountains St
- 1117 Badlands St
- 1501 Smoky Mountains St
- 408 Jerome Rd
- 4814 Fayetteville Rd
- 1100 Nova St
- 1106 Nova St
- 1108 Nova St
- 4860 Fayetteville Rd
- 1103 Nova St
- 5605 Christie Ln
