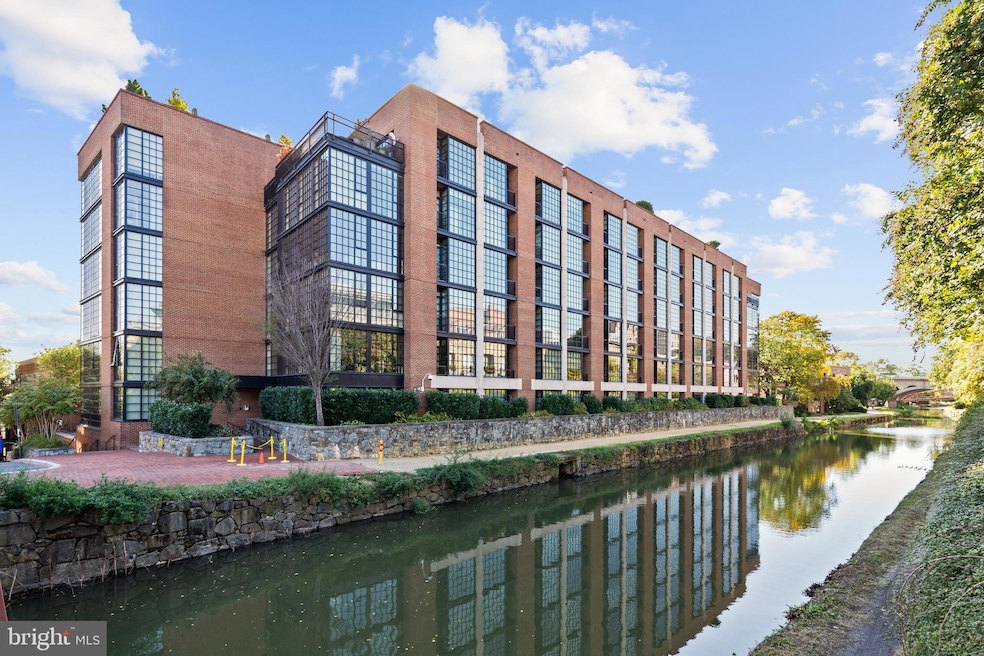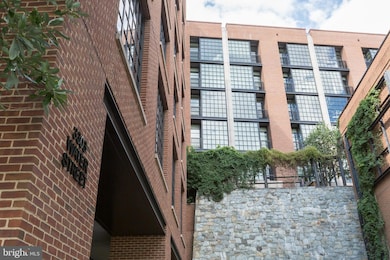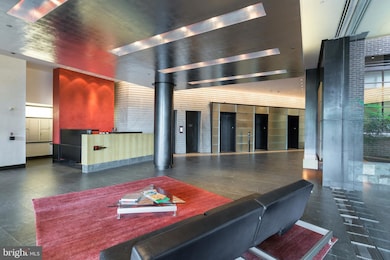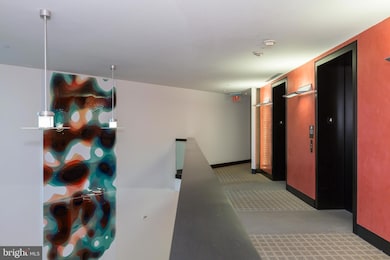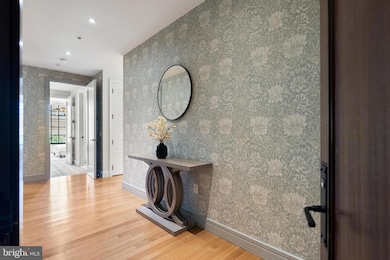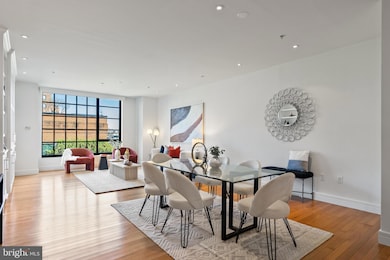
Estimated payment $15,898/month
Highlights
- Concierge
- Roof Top Pool
- River View
- Hyde Addison Elementary School Rated A
- Fitness Center
- 3-minute walk to Francis Scott Key Park
About This Home
Modern luxury and comfortable living define Unit #4L at 3303 Water - widely considered one of the District's most prestigious addresses. Abundant natural sunlight complements each room's generous proportions with premium finishes and fixtures. Notable features include high ceilings, hardwood floors, steel casement windows, recessed lighting, and Washington Monument views. Each bedroom is a generous suite featuring high-end custom closet systems and luxurious, spa-like bathrooms. Two garage parking spaces and extra storage convey.
This full-service, pet-friendly building offers a remarkable blend of luxury and convenience, enhanced by dedicated long-term management and engineering staff. Residents enjoy peace of mind with 24/7 front desk concierge and security services, ensuring a safe and welcoming environment. The building boasts an array of luxurious amenities, including rooftop terraces that provide stunning vistas of iconic landmarks such as the Washington Monument, Kennedy Center, Watergate, Potomac River, Rosslyn, Theodore Roosevelt Island, and Georgetown. A heated, cantilevered saltwater pool invites relaxation, while the state-of-the-art fitness room and fully-equipped conference room cater to both wellness and professional needs. For those with a green thumb, a community herb garden offers a peaceful retreat. Practical features include a car washing station, a bike room, ample garage parking, and extra storage space, all designed to enhance residents' daily lives with unparalleled convenience and style.
Property Details
Home Type
- Condominium
Est. Annual Taxes
- $18,820
Year Built
- Built in 2004
HOA Fees
- $3,195 Monthly HOA Fees
Parking
- 2 Car Direct Access Garage
- Parking Storage or Cabinetry
- Front Facing Garage
- Parking Space Conveys
- Secure Parking
Property Views
- Woods
Home Design
- Contemporary Architecture
- Brick Exterior Construction
Interior Spaces
- 1,835 Sq Ft Home
- Property has 1 Level
- Washer and Dryer Hookup
Bedrooms and Bathrooms
- 2 Main Level Bedrooms
- 2 Full Bathrooms
Pool
- Roof Top Pool
Utilities
- Forced Air Heating and Cooling System
- Heat Pump System
- Natural Gas Water Heater
Listing and Financial Details
- Tax Lot 2052
- Assessor Parcel Number 1184//2052
Community Details
Overview
- Association fees include air conditioning, cable TV, common area maintenance, custodial services maintenance, electricity, exterior building maintenance, gas, heat, insurance, lawn maintenance, management, parking fee, pool(s), sewer, snow removal, trash, water
- Mid-Rise Condominium
- 3303 Water Community
- Georgetown Subdivision
Amenities
- Concierge
- Common Area
- Meeting Room
- Elevator
- Community Storage Space
Recreation
Pet Policy
- Dogs and Cats Allowed
Security
- Security Service
Map
About This Building
Home Values in the Area
Average Home Value in this Area
Tax History
| Year | Tax Paid | Tax Assessment Tax Assessment Total Assessment is a certain percentage of the fair market value that is determined by local assessors to be the total taxable value of land and additions on the property. | Land | Improvement |
|---|---|---|---|---|
| 2024 | $18,820 | $2,229,340 | $668,800 | $1,560,540 |
| 2023 | $17,605 | $2,085,910 | $625,770 | $1,460,140 |
| 2022 | $16,597 | $1,966,300 | $589,890 | $1,376,410 |
| 2021 | $16,793 | $1,988,920 | $596,680 | $1,392,240 |
| 2020 | $17,034 | $2,004,030 | $601,210 | $1,402,820 |
| 2019 | $16,365 | $1,925,240 | $577,570 | $1,347,670 |
| 2018 | $16,862 | $1,983,770 | $0 | $0 |
| 2017 | $15,355 | $1,806,440 | $0 | $0 |
| 2016 | $15,191 | $1,787,190 | $0 | $0 |
| 2015 | $15,361 | $1,807,150 | $0 | $0 |
| 2014 | -- | $1,689,950 | $0 | $0 |
Property History
| Date | Event | Price | Change | Sq Ft Price |
|---|---|---|---|---|
| 04/09/2025 04/09/25 | For Sale | $1,995,000 | -- | $1,087 / Sq Ft |
Deed History
| Date | Type | Sale Price | Title Company |
|---|---|---|---|
| Special Warranty Deed | -- | -- | |
| Special Warranty Deed | $1,525,000 | -- | |
| Warranty Deed | $858,500 | -- |
Mortgage History
| Date | Status | Loan Amount | Loan Type |
|---|---|---|---|
| Previous Owner | $341,000 | Small Business Administration | |
| Previous Owner | $900,000 | Adjustable Rate Mortgage/ARM | |
| Previous Owner | $150,000 | Credit Line Revolving | |
| Previous Owner | $686,800 | New Conventional |
Similar Homes in Washington, DC
Source: Bright MLS
MLS Number: DCDC2192226
APN: 1184-2052
- 3303 Water St NW Unit 4L
- 3303 Water St NW Unit 3B
- 1015 33rd St NW Unit 507
- 1200 Eton Ct NW Unit T4
- 1028 Paper Mill Ct NW Unit 1028
- 1217 34th St NW
- 1051 Paper Mill Ct NW Unit 1051
- 3225 Grace St NW Unit 218
- 3219 Cherry Hill Ln NW
- 1234 33rd St NW
- 3210 Grace St NW Unit 304
- 3210 Grace St NW Unit 309
- 3255 Prospect St NW Unit ONE
- 3255 Prospect St NW Unit 3
- 0 Prospect St NW
- 3508 Prospect St NW
- 1080 Wisconsin Ave NW Unit N305
- 1080 Wisconsin Ave NW Unit 3007
- 1080 Wisconsin Ave NW Unit N303
- 1080 Wisconsin Ave NW Unit N302
