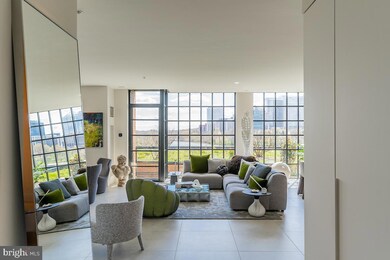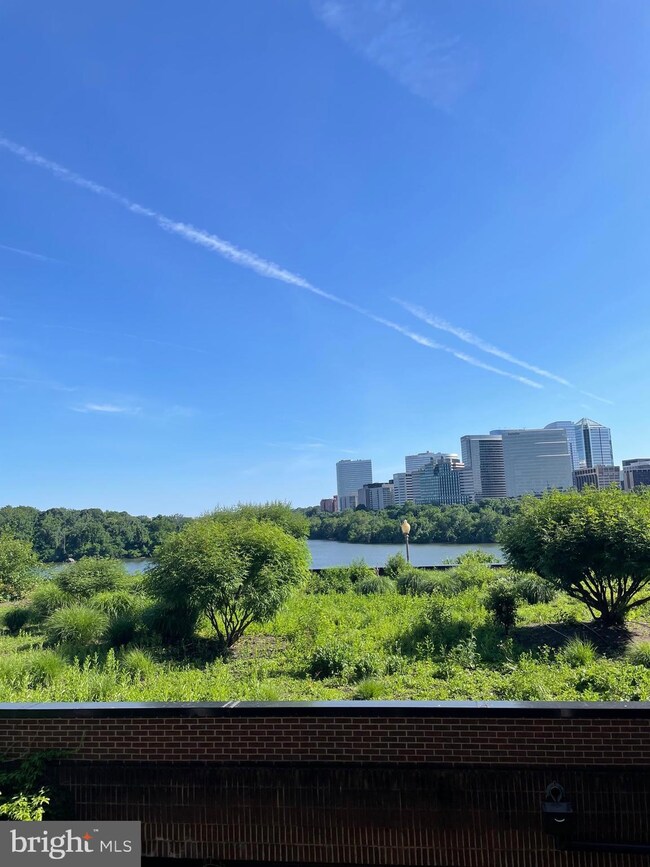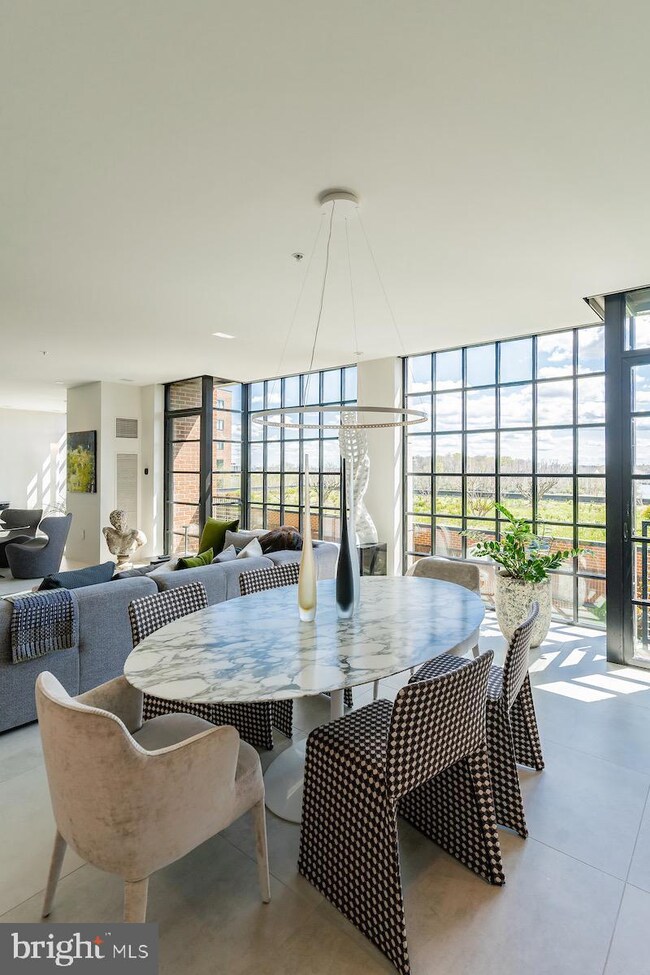
Highlights
- Concierge
- Fitness Center
- Water Oriented
- Hyde Addison Elementary School Rated A
- 24-Hour Security
- 3-minute walk to Francis Scott Key Park
About This Home
As of April 2025Owner reinstalling bedroom wall to original 2 bedroom config. RIVER VIEWS! One of the few apartments at 3303 that is fully private from adjacent buildings with views of the River and lovely roof garden - without views of the Whitehurst Freeway! This fully transformed unit comes with an extraordinary $1M+ complete renovation with Italian Boffi throughout - kitchen, 3 baths, and 14 closets, custom LED lighting design, and gorgeous oversized porcelain flooring, all in pristine, turn-key condition. Timeless design and finishes in a spectacular residence like no other in DC! Entire unit is full of light with serene views across the building’s lush roof garden (by acclaimed landscape architect Oehme van Sweden) with miles of unobstructed River views. Highest-end finishes throughout: Boffi Italian kitchen cabinetry and eat-in bar with Italian Silestone quartz countertop, Miele refrigerator, ovens, induction cooktop, dishwasher, and Gaggenau beverage refrigerator; 14 custom Boffi closet systems – all with beautiful & functional built-ins; main bedroom with Boffi commercial ceiling fan, walk-in closet, multiple side-by-side closets, and ensuite bath with double vanity and separate soaking tub; custom hand-made interior doors; Lutron electric shades; Adorne Collection LeGrand light switches and outlets; Ecobee thermostats with 4 HVAC zones; designer LED lighting; gorgeous low-maintenance porcelain flooring; Miele washer/dryer; dramatic floor-to-ceiling 4 pane windows; high ceilings; no thresholds or baseboards, and level 5 paint; four mini-balconies with retractable screen doors for seasonal fresh air enjoyment; ceiling speakers with Sonos sound system, and two large Samsung mounted flat screen TVs; and full Smart Home tech (iPhone and/or iPad controlled): shades, music, lighting, and temperature. Ideally located 2 car side-by-side garage parking and 2 large secure storage rooms with upgraded electrical outlets directly across from the elevator on P1 top level parking. Fully curated designer furnishings negotiable giving the option for partial/fully furnished. There are many reasons that 3303 is the BEST luxury building in the city = Georgetown’s most exclusive full-service residential building with long-term building management and engineering staff, 24/7 front desk concierge and security, multiple terraces with River views, roof-top cantilevered heated and salt water swimming pool, fitness room and conference room with River views, car washing station, bike room, herb garden, and pet friendly; all in Georgetown’s best location with the Georgetown Waterfront Park in the front along the River and the C&O Canal Park in the back, and steps to the many shops and restaurants of Georgetown with a 98 Walk Score! Comp: see River View sale #7L - $2,227.78 per SF (public records) - sold in original (un-renovated) condition.
Property Details
Home Type
- Condominium
Est. Annual Taxes
- $21,167
Year Built
- Built in 2004
Lot Details
- South Facing Home
- Extensive Hardscape
- Sprinkler System
- Property is in excellent condition
HOA Fees
- $3,277 Monthly HOA Fees
Parking
- 2 Car Attached Garage
- Oversized Parking
- Lighted Parking
- Front Facing Garage
- Garage Door Opener
- Secure Parking
Property Views
- Panoramic
- Scenic Vista
Home Design
- Contemporary Architecture
- Brick Exterior Construction
Interior Spaces
- 1,950 Sq Ft Home
- Property has 1 Level
- Open Floorplan
- Ceiling Fan
- Recessed Lighting
- Insulated Windows
- Window Treatments
- French Doors
- Insulated Doors
- Combination Dining and Living Room
- Stone Flooring
- Monitored
Kitchen
- Gourmet Kitchen
- Electric Oven or Range
- Cooktop
- Built-In Microwave
- Ice Maker
- Dishwasher
- Upgraded Countertops
- Wine Rack
- Disposal
Bedrooms and Bathrooms
- 2 Main Level Bedrooms
- Walk-In Closet
Laundry
- Laundry Room
- Dryer
- Washer
Outdoor Features
- Water Oriented
- River Nearby
- Multiple Balconies
- Deck
- Exterior Lighting
- Outdoor Storage
Utilities
- Forced Air Zoned Cooling and Heating System
- Heat Pump System
- Vented Exhaust Fan
- Natural Gas Water Heater
Listing and Financial Details
- Assessor Parcel Number 1184//2036
Community Details
Overview
- Association fees include air conditioning, cable TV, common area maintenance, custodial services maintenance, electricity, exterior building maintenance, gas, health club, heat, insurance, lawn maintenance, management, parking fee, pool(s), sewer, snow removal, trash, water
- 70 Units
- Building Winterized
- Mid-Rise Condominium
- 3303 Water St Condos
- 3303 Water Street Condominium Community
- Georgetown Subdivision
- Property Manager
Amenities
- Concierge
- Doorman
- Common Area
- Meeting Room
- Elevator
- Community Storage Space
Recreation
Pet Policy
- Dogs and Cats Allowed
Security
- 24-Hour Security
- Front Desk in Lobby
- Resident Manager or Management On Site
- Fire Sprinkler System
Map
About This Building
Home Values in the Area
Average Home Value in this Area
Property History
| Date | Event | Price | Change | Sq Ft Price |
|---|---|---|---|---|
| 04/10/2025 04/10/25 | Sold | $3,900,000 | -8.2% | $2,000 / Sq Ft |
| 03/23/2025 03/23/25 | Pending | -- | -- | -- |
| 10/10/2024 10/10/24 | For Sale | $4,250,000 | +70.0% | $2,179 / Sq Ft |
| 02/01/2016 02/01/16 | Sold | $2,500,000 | +4.2% | $1,310 / Sq Ft |
| 02/01/2016 02/01/16 | Pending | -- | -- | -- |
| 02/01/2016 02/01/16 | For Sale | $2,400,000 | -- | $1,257 / Sq Ft |
Tax History
| Year | Tax Paid | Tax Assessment Tax Assessment Total Assessment is a certain percentage of the fair market value that is determined by local assessors to be the total taxable value of land and additions on the property. | Land | Improvement |
|---|---|---|---|---|
| 2024 | $21,167 | $2,505,370 | $751,610 | $1,753,760 |
| 2023 | $19,792 | $2,343,160 | $702,950 | $1,640,210 |
| 2022 | $18,838 | $2,230,010 | $669,000 | $1,561,010 |
| 2021 | $18,434 | $2,258,330 | $677,500 | $1,580,830 |
| 2020 | $18,691 | $2,274,610 | $682,380 | $1,592,230 |
| 2019 | $17,760 | $2,164,310 | $649,290 | $1,515,020 |
| 2018 | $18,137 | $2,230,260 | $0 | $0 |
| 2017 | $16,495 | $2,013,090 | $0 | $0 |
| 2016 | $12,223 | $1,989,020 | $0 | $0 |
| 2015 | $8,247 | $2,011,860 | $0 | $0 |
| 2014 | $7,668 | $1,874,390 | $0 | $0 |
Mortgage History
| Date | Status | Loan Amount | Loan Type |
|---|---|---|---|
| Previous Owner | $2,000,000 | New Conventional | |
| Previous Owner | $180,000 | Credit Line Revolving | |
| Previous Owner | $1,100,000 | Adjustable Rate Mortgage/ARM | |
| Previous Owner | $1,080,000 | Adjustable Rate Mortgage/ARM | |
| Previous Owner | $250,000 | Credit Line Revolving | |
| Previous Owner | $100,000 | Credit Line Revolving | |
| Previous Owner | $8,000,000 | New Conventional | |
| Previous Owner | $175,000 | Credit Line Revolving | |
| Previous Owner | $650,000 | New Conventional |
Deed History
| Date | Type | Sale Price | Title Company |
|---|---|---|---|
| Deed | $3,900,000 | Paragon Title | |
| Special Warranty Deed | $2,500,000 | None Available | |
| Warranty Deed | $1,323,738 | -- |
Similar Homes in Washington, DC
Source: Bright MLS
MLS Number: DCDC2163946
APN: 1184-2036
- 3303 Water St NW Unit 5O
- 3303 Water St NW Unit 3B
- 1015 33rd St NW Unit 507
- 1200 Eton Ct NW Unit T4
- 1028 Paper Mill Ct NW Unit 1028
- 1217 34th St NW
- 1051 Paper Mill Ct NW Unit 1051
- 3225 Grace St NW Unit 218
- 3219 Cherry Hill Ln NW
- 1234 33rd St NW
- 3210 Grace St NW Unit 304
- 3210 Grace St NW Unit 309
- 3222 Cherry Hill Ln NW Unit B2
- 3255 Prospect St NW Unit ONE
- 3255 Prospect St NW Unit 3
- 0 Prospect St NW
- 3508 Prospect St NW
- 1080 Wisconsin Ave NW Unit N305
- 1080 Wisconsin Ave NW Unit 3007
- 1080 Wisconsin Ave NW Unit N303






